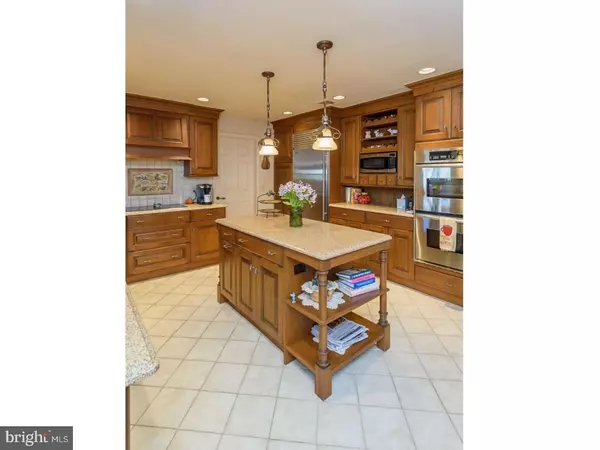$560,000
$569,900
1.7%For more information regarding the value of a property, please contact us for a free consultation.
4 Beds
3 Baths
2,731 SqFt
SOLD DATE : 06/29/2018
Key Details
Sold Price $560,000
Property Type Single Family Home
Sub Type Detached
Listing Status Sold
Purchase Type For Sale
Square Footage 2,731 sqft
Price per Sqft $205
Subdivision Holland Acres
MLS Listing ID 1000660804
Sold Date 06/29/18
Style Colonial
Bedrooms 4
Full Baths 2
Half Baths 1
HOA Y/N N
Abv Grd Liv Area 2,731
Originating Board TREND
Year Built 1987
Annual Tax Amount $7,875
Tax Year 2018
Lot Size 0.468 Acres
Acres 0.47
Lot Dimensions 102X200
Property Description
Just move-in and unpack. In the highly sought after Holland Acres neighborhood, in the renowned Council Rock School District, this 4 bedroom, 2 1/2 bath Colonial home has been meticulously maintained & upgraded throughout. Incredible curb appeal, with beautiful landscaping all around. Enter into a well-lit foyer area, with hardwood floors, which lead into the main-level rooms. Formal living room with built-in shelving, and a lovely dining room are just the beginning. Cozy and comfortable family room with built-in surround sound speakers, and wonderful stone fireplace. The kitchen has beautiful quartz counter tops with a large island. Updated cabinets, electric Wolf cook top, a double oven, and built-in Sub-Zero refrigerator/freezer make this kitchen a dream for anyone who enjoys hosting. The sliding glass door leads out to a completely re-done back patio and entertaining area. This $100,000 addition is spectacular. Sit outside and overlook the luscious green backyard. The covered patio has fans and skylights, built-in granite counter tops, and a built-in Linx BBQ. There is a cabana/storage unit that completes the fenced in yard. Finishing out the main floor is a laundry room/mudroom with an additional door leading outside, and one leading to the 2-car garage. Half finished basement for additional storage and/or a playroom/entertaining area. On the second floor, you will find an exquisite Master Bedroom, with custom built walk-in closet. The Master Bathroom features a large upgraded stand up shower, with multiple shower heads, a heat lamp, and stained glass window. There are also three other bedrooms with built-in closets in all. Pull down attic for extra storage. The house features 3 zone heat, 2 zone air conditioning. Petro services the heater annually. Additional features would include a built-in Citadel alarm system as well as front and rear in-ground sprinkler system. This home is a gem. Make it yours today!
Location
State PA
County Bucks
Area Northampton Twp (10131)
Zoning R2
Rooms
Other Rooms Living Room, Dining Room, Primary Bedroom, Bedroom 2, Bedroom 3, Kitchen, Family Room, Bedroom 1, Laundry, Attic
Basement Full
Interior
Interior Features Primary Bath(s), Kitchen - Island, Butlers Pantry, Ceiling Fan(s), Attic/House Fan, Sprinkler System, Kitchen - Eat-In
Hot Water Oil
Heating Oil, Hot Water
Cooling Central A/C
Flooring Wood, Fully Carpeted, Tile/Brick
Fireplaces Number 1
Fireplaces Type Stone
Equipment Oven - Wall, Oven - Double, Oven - Self Cleaning, Dishwasher, Refrigerator, Disposal, Built-In Microwave
Fireplace Y
Appliance Oven - Wall, Oven - Double, Oven - Self Cleaning, Dishwasher, Refrigerator, Disposal, Built-In Microwave
Heat Source Oil
Laundry Main Floor
Exterior
Exterior Feature Patio(s)
Parking Features Garage Door Opener
Garage Spaces 2.0
Fence Other
Utilities Available Cable TV
Water Access N
Roof Type Pitched,Shingle
Accessibility None
Porch Patio(s)
Total Parking Spaces 2
Garage N
Building
Lot Description Level, Front Yard, Rear Yard
Story 2
Sewer Public Sewer
Water Public
Architectural Style Colonial
Level or Stories 2
Additional Building Above Grade
New Construction N
Schools
Elementary Schools Hillcrest
Middle Schools Holland
High Schools Council Rock High School South
School District Council Rock
Others
Senior Community No
Tax ID 31-066-060
Ownership Fee Simple
Security Features Security System
Acceptable Financing Conventional, VA, FHA 203(b)
Listing Terms Conventional, VA, FHA 203(b)
Financing Conventional,VA,FHA 203(b)
Read Less Info
Want to know what your home might be worth? Contact us for a FREE valuation!

Our team is ready to help you sell your home for the highest possible price ASAP

Bought with Joseph M Ramagli • CENTURY 21 Ramagli Real Estate-Fairless Hills






