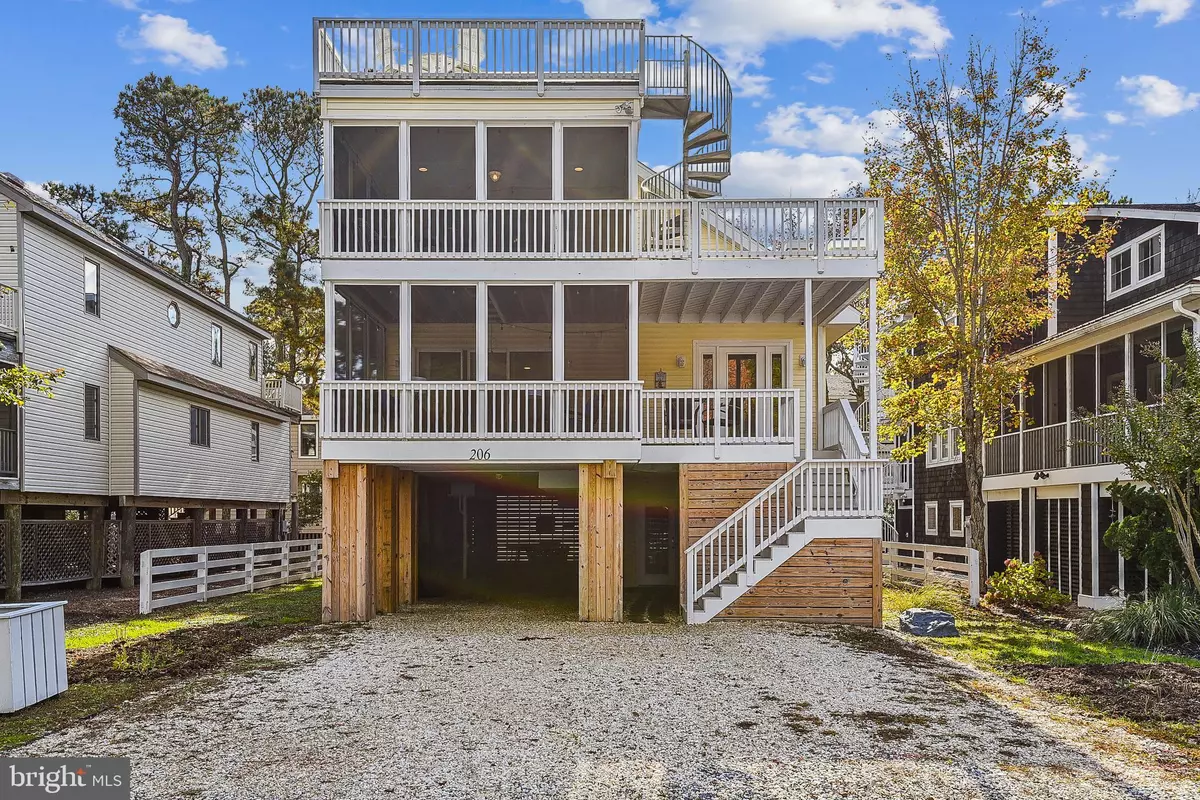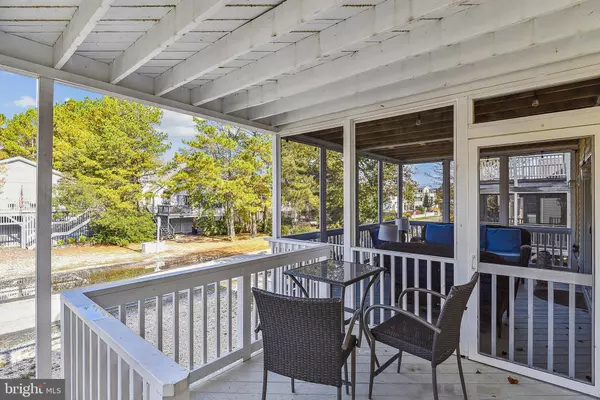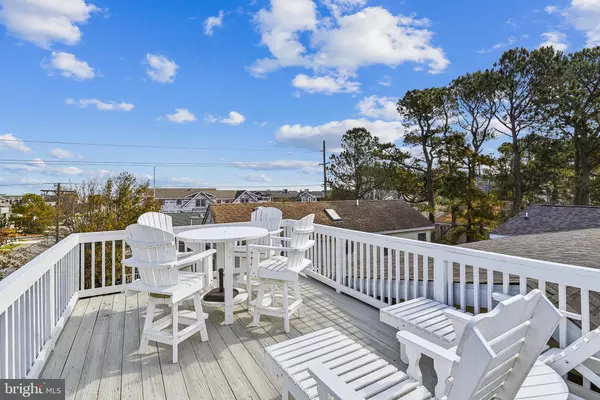$1,960,000
$2,100,000
6.7%For more information regarding the value of a property, please contact us for a free consultation.
6 Beds
5 Baths
2,864 SqFt
SOLD DATE : 01/04/2023
Key Details
Sold Price $1,960,000
Property Type Single Family Home
Sub Type Detached
Listing Status Sold
Purchase Type For Sale
Square Footage 2,864 sqft
Price per Sqft $684
Subdivision None Available
MLS Listing ID DESU2031458
Sold Date 01/04/23
Style Coastal
Bedrooms 6
Full Baths 4
Half Baths 1
HOA Y/N N
Abv Grd Liv Area 2,864
Originating Board BRIGHT
Year Built 2000
Annual Tax Amount $2,189
Tax Year 2022
Lot Size 4,791 Sqft
Acres 0.11
Lot Dimensions 50.00 x 100.00
Property Description
Gorgeous and spacious vacation home in Bethany Beach just 2 blocks from the ocean and close to downtown. The house has ample parking underneath and 2 driveway parking spots. This superlative beach home has 3 levels with 2 screened in covered porches and a rooftop deck. Under the house is a storage room for your beach equipment, a large picnic table, and a big outdoor shower. The entrance level has a half bath. The Second Floor has a living room, kitchen, laundry, dining area and 3 bedrooms and 2 full bathrooms. The Third Floor has an additional living room with a sleeper sofa, 3 bedrooms and 2 full bathrooms for a total of 6 bedrooms plus 4 & 1/2 baths and an outdoor shower. Perfect for large family gatherings or summer rentals. A spiral staircase from the 3rd floor leads to the roof top deck with views of the ocean. The home comes furnished, ready to move in or rent. Excellent rental history. Great investment and perfect place for your family summertime fun.
Location
State DE
County Sussex
Area Baltimore Hundred (31001)
Zoning TN
Direction North
Rooms
Main Level Bedrooms 3
Interior
Interior Features Carpet, Dining Area, Floor Plan - Open, Kitchen - Eat-In, Primary Bath(s), Wood Floors
Hot Water Electric
Heating Forced Air
Cooling Central A/C
Flooring Ceramic Tile, Carpet, Hardwood
Fireplaces Number 1
Fireplaces Type Gas/Propane
Equipment Dishwasher, Dryer, Microwave, Refrigerator, Washer
Fireplace Y
Appliance Dishwasher, Dryer, Microwave, Refrigerator, Washer
Heat Source Electric
Laundry Washer In Unit, Dryer In Unit
Exterior
Water Access N
Roof Type Architectural Shingle
Street Surface Black Top
Accessibility None
Garage N
Building
Story 3
Foundation Other
Sewer Public Sewer
Water Public
Architectural Style Coastal
Level or Stories 3
Additional Building Above Grade, Below Grade
Structure Type Dry Wall
New Construction N
Schools
High Schools Sussex Central
School District Indian River
Others
Pets Allowed Y
Senior Community No
Tax ID 134-17.08-164.00
Ownership Fee Simple
SqFt Source Estimated
Acceptable Financing Cash, Conventional
Horse Property N
Listing Terms Cash, Conventional
Financing Cash,Conventional
Special Listing Condition Standard
Pets Allowed No Pet Restrictions
Read Less Info
Want to know what your home might be worth? Contact us for a FREE valuation!

Our team is ready to help you sell your home for the highest possible price ASAP

Bought with Jennifer A A Smith • Keller Williams Realty






