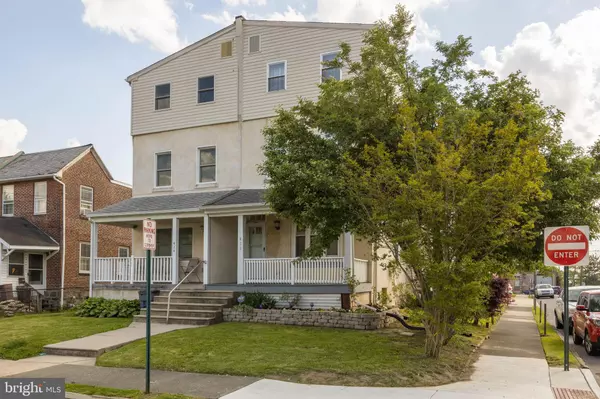$310,000
$299,900
3.4%For more information regarding the value of a property, please contact us for a free consultation.
4 Beds
3 Baths
2,024 SqFt
SOLD DATE : 01/06/2023
Key Details
Sold Price $310,000
Property Type Townhouse
Sub Type End of Row/Townhouse
Listing Status Sold
Purchase Type For Sale
Square Footage 2,024 sqft
Price per Sqft $153
Subdivision Fernwood
MLS Listing ID PADE2022250
Sold Date 01/06/23
Style Colonial
Bedrooms 4
Full Baths 3
HOA Y/N N
Abv Grd Liv Area 2,024
Originating Board BRIGHT
Year Built 1940
Annual Tax Amount $5,773
Tax Year 2021
Lot Size 3,049 Sqft
Acres 0.07
Lot Dimensions 49.00 x 150.00
Property Description
Welcome to the home of your dreams! This beautifully maintained Lansdowne property has it all…and more. Come visit and take the first steps in making it your dream home. 412 Holly is a magnificent corner property with a covered front porch, a separate garage and above ground basement access leading to a finished one-bedroom basement. Walking into this spacious three-story home brings you to the living room consisting of authentic mahogany hardwood floors and an electric fireplace. This home boast over 2000 sq. ft The living and dining room areas consists of 9-feet high ceilings, recessed lighting, as well as generous-sized north and west-facing bay windows bringing ample natural light into the home and also allowing you to catch the sunsets. A formal dining room with an antique teardrop chandelier, integrated with a hidden laundry room separates the living area from the generous kitchen space. The kitchen comes complete with granite countertops, backsplash, stainless steel appliances, a gas-powered stove. The covered back porch leads to a spacious grass-covered backyard area. Across the upper two levels, you will find a total of four bedrooms including a main bedroom with a large walk-in closet that has to be seen to be appreciated! Both levels come with two full bathrooms, including one bathroom with a separate stall shower and a large jacuzzi bathtub. Additionally, the entirety of the upper two levels have been recently fitted with brand new ivory tint carpets, and freshly painted across the interior. The basement is finished with a separate entrance; and this space can be used as an in-law suite, a second living area, or more. The basement comes complete with a full kitchenette and full bathroom, living space, plus an additional bedroom and/or storage space. The entire property is equipped with a new HVAC system, central air and furnace, plus new plumbing installed. The detached garage has an automatic door opener, with ample storage space as well. and if you have guests or a second vehicle, not to worry—there is an additional off-street parking space on the side of the garage. All of this home is only steps away from the Reginal Rail line and with access to several public transportation links. The property is close to metro area shopping outlets including Baltimore Pike and 76 east and west. This home is truly a dream find and the only thing it's missing is you! Make this your next home to see.
Location
State PA
County Delaware
Area Yeadon Boro (10448)
Zoning R-10
Rooms
Other Rooms Basement
Basement Fully Finished, Side Entrance
Main Level Bedrooms 4
Interior
Interior Features 2nd Kitchen, Carpet, Combination Dining/Living, Walk-in Closet(s)
Hot Water Electric
Heating Hot Water
Cooling Central A/C
Fireplaces Number 1
Equipment Dryer, Washer, Refrigerator, Oven/Range - Gas
Fireplace Y
Appliance Dryer, Washer, Refrigerator, Oven/Range - Gas
Heat Source Natural Gas
Laundry Main Floor
Exterior
Exterior Feature Porch(es), Patio(s)
Parking Features Other, Covered Parking, Garage Door Opener, Garage - Side Entry
Garage Spaces 2.0
Utilities Available Other, Natural Gas Available
Water Access N
Accessibility None
Porch Porch(es), Patio(s)
Total Parking Spaces 2
Garage Y
Building
Lot Description Front Yard, Rear Yard, SideYard(s)
Story 3
Foundation Other
Sewer Public Sewer
Water Public
Architectural Style Colonial
Level or Stories 3
Additional Building Above Grade, Below Grade
New Construction N
Schools
School District William Penn
Others
HOA Fee Include None
Senior Community No
Tax ID 48-00-01937-00
Ownership Fee Simple
SqFt Source Assessor
Acceptable Financing FHA, Cash, Conventional, VA
Listing Terms FHA, Cash, Conventional, VA
Financing FHA,Cash,Conventional,VA
Special Listing Condition Standard
Read Less Info
Want to know what your home might be worth? Contact us for a FREE valuation!

Our team is ready to help you sell your home for the highest possible price ASAP

Bought with Tawana R. Jorden • Keller Williams Real Estate - Newtown






