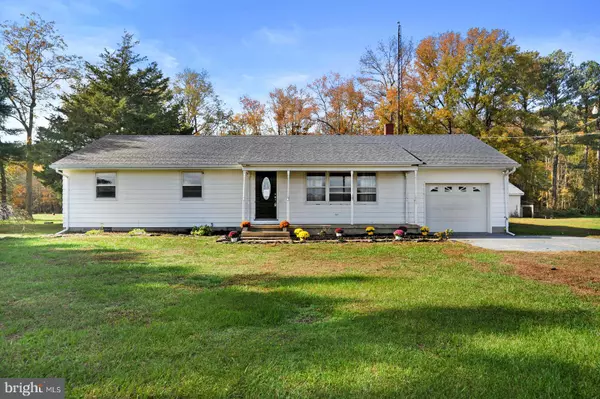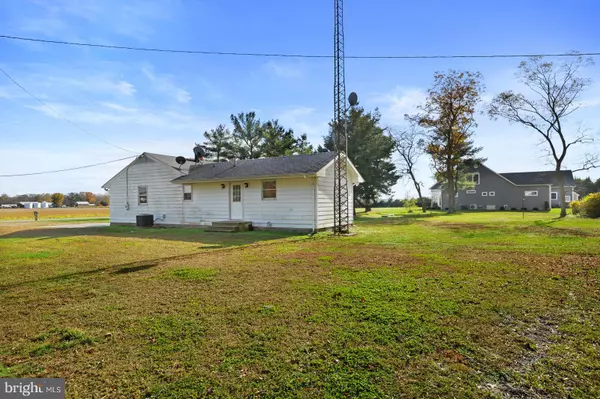$305,000
$305,000
For more information regarding the value of a property, please contact us for a free consultation.
3 Beds
2 Baths
1,671 SqFt
SOLD DATE : 01/09/2023
Key Details
Sold Price $305,000
Property Type Single Family Home
Sub Type Detached
Listing Status Sold
Purchase Type For Sale
Square Footage 1,671 sqft
Price per Sqft $182
Subdivision None Available
MLS Listing ID DESU2032000
Sold Date 01/09/23
Style Ranch/Rambler
Bedrooms 3
Full Baths 2
HOA Y/N N
Abv Grd Liv Area 1,671
Originating Board BRIGHT
Year Built 1972
Annual Tax Amount $774
Tax Year 2022
Lot Size 1.170 Acres
Acres 1.17
Lot Dimensions 249.00 x 205.00
Property Description
Expected Date on Market on or about November 15. Rare Find in the Country! Over 1 AC with Large 32' x 28' Outbuilding w/Electric. 3 BR Ranch w/ Bonus Room and 2 Full Baths. Fresh Paint, Carpet, LVP Flooring, Lighting, and Ceiling Fans. New Stainless Steel Whirlpool Refrigerator, Wall Oven and Dishwasher. Bonus Room has been used as a Family Room and Primary BR in the past. Bonus Room is directly off the Kitchen Allowing for Privacy, Gas FP. Very Large Living Room with Tons of Natural Light and Pellet Stove which is Great for Heat Savings in the Winter. Large Kitchen and Dining Area will suit all family needs. Deck was recently replaced. Central AC. Cable TV available. DE Elec Coop services this address and is the Most Economical in the State. Newer Carrier HVAC. Gas Hot Water Heater. Water Treatment System Conveys. Septic Class H Inspection completed. Septic sized for 3 BR Home. New Septic 2015. New Well 2010.
Outbuilding is being sold AS IS. Room Sizes are Estimated to Nearest Foot. All Information Is to Be Verified by Buyer.
Location
State DE
County Sussex
Area Northwest Fork Hundred (31012)
Zoning AR-1
Rooms
Other Rooms Living Room, Dining Room, Bedroom 2, Bedroom 3, Kitchen, Bedroom 1, Bonus Room
Main Level Bedrooms 3
Interior
Interior Features Attic, Carpet, Ceiling Fan(s), Dining Area, Entry Level Bedroom, Exposed Beams, Stall Shower, Stove - Wood
Hot Water Propane
Heating Baseboard - Hot Water
Cooling Central A/C
Flooring Engineered Wood, Carpet
Fireplaces Number 2
Fireplaces Type Electric, Wood
Equipment Cooktop, Dishwasher, Oven - Wall, Refrigerator, Washer, Dryer - Electric
Fireplace Y
Appliance Cooktop, Dishwasher, Oven - Wall, Refrigerator, Washer, Dryer - Electric
Heat Source Propane - Leased, Wood
Laundry Main Floor
Exterior
Exterior Feature Porch(es)
Parking Features Garage - Front Entry, Inside Access, Oversized
Garage Spaces 7.0
Utilities Available Propane
Water Access N
Accessibility None
Porch Porch(es)
Attached Garage 1
Total Parking Spaces 7
Garage Y
Building
Lot Description Backs to Trees, Level
Story 1
Foundation Crawl Space
Sewer Gravity Sept Fld
Water Well
Architectural Style Ranch/Rambler
Level or Stories 1
Additional Building Above Grade, Below Grade
New Construction N
Schools
School District Woodbridge
Others
Senior Community No
Tax ID 530-07.00-24.00
Ownership Fee Simple
SqFt Source Assessor
Acceptable Financing Cash, Conventional, FHA, USDA, VA
Listing Terms Cash, Conventional, FHA, USDA, VA
Financing Cash,Conventional,FHA,USDA,VA
Special Listing Condition Standard
Read Less Info
Want to know what your home might be worth? Contact us for a FREE valuation!

Our team is ready to help you sell your home for the highest possible price ASAP

Bought with Kathryn Hanlon Pridmore • Keller Williams Realty






