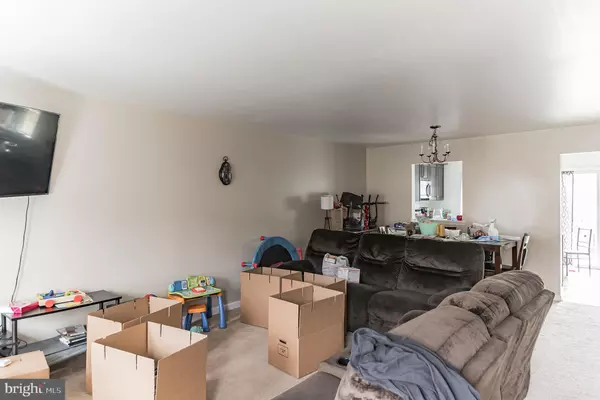$208,000
$200,000
4.0%For more information regarding the value of a property, please contact us for a free consultation.
3 Beds
2 Baths
1,674 SqFt
SOLD DATE : 01/10/2023
Key Details
Sold Price $208,000
Property Type Townhouse
Sub Type Interior Row/Townhouse
Listing Status Sold
Purchase Type For Sale
Square Footage 1,674 sqft
Price per Sqft $124
Subdivision Stoneleigh Square
MLS Listing ID MDHR2016480
Sold Date 01/10/23
Style Colonial
Bedrooms 3
Full Baths 2
HOA Fees $75/mo
HOA Y/N Y
Abv Grd Liv Area 1,224
Originating Board BRIGHT
Year Built 1991
Annual Tax Amount $1,559
Tax Year 2022
Lot Size 1,206 Sqft
Acres 0.03
Property Description
Welcome to this 3bedroom 2 bath home in Stoneleigh Square. Walk into a light and bright living room that easily moves into the eat in kitchen with plenty of counter space, cabinet space and stainless steel appliances. A sliding glass door leads to deck, the perfect place to entertain in warmer weather. Upstairs are 3 spacious bedrooms and a hall bathroom. The lower level is perfect for additional living space or rec room. 2nd full bathroom in the basement. Minutes to Route 95 and Route 40, shopping, restaurants and so much more!
Location
State MD
County Harford
Zoning R4
Rooms
Basement Connecting Stairway, Walkout Level, Interior Access
Interior
Interior Features Combination Dining/Living, Floor Plan - Traditional, Kitchen - Eat-In, Kitchen - Table Space
Hot Water Electric
Heating Heat Pump(s)
Cooling Central A/C
Heat Source Electric
Exterior
Exterior Feature Deck(s)
Parking On Site 2
Waterfront N
Water Access N
Accessibility None
Porch Deck(s)
Parking Type Parking Lot
Garage N
Building
Story 3
Foundation Other
Sewer Public Sewer
Water Public
Architectural Style Colonial
Level or Stories 3
Additional Building Above Grade, Below Grade
New Construction N
Schools
School District Harford County Public Schools
Others
HOA Fee Include Common Area Maintenance
Senior Community No
Tax ID 1301205706
Ownership Fee Simple
SqFt Source Assessor
Special Listing Condition Standard
Read Less Info
Want to know what your home might be worth? Contact us for a FREE valuation!

Our team is ready to help you sell your home for the highest possible price ASAP

Bought with George E Nickels • EXIT Preferred Realty, LLC






