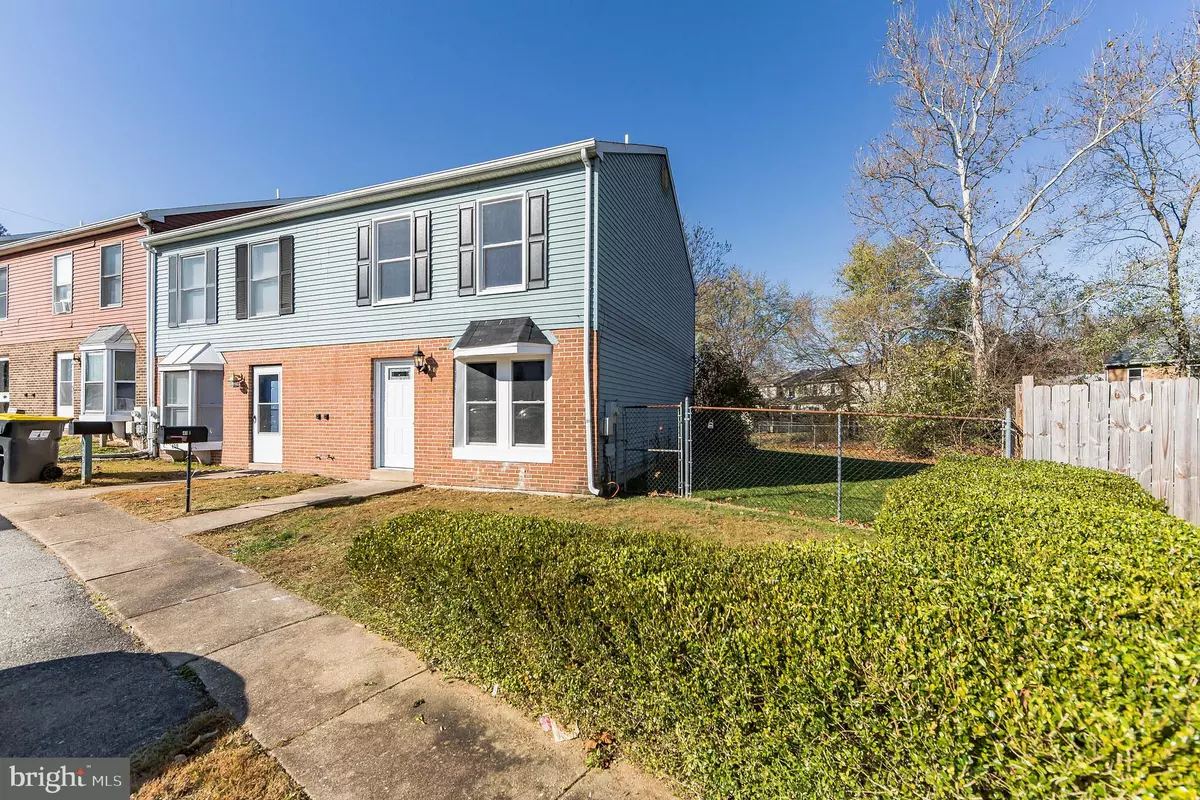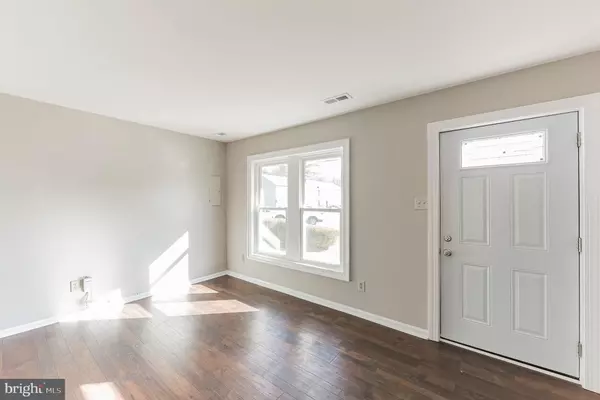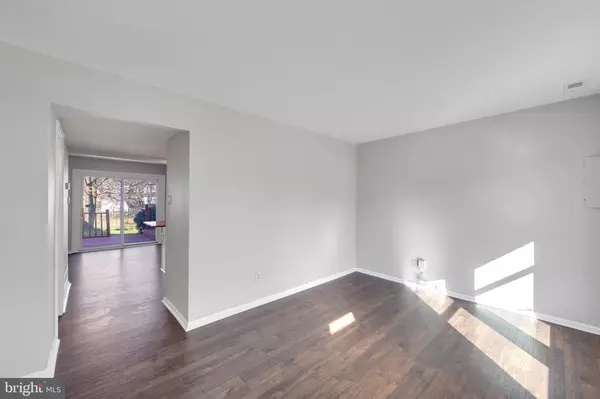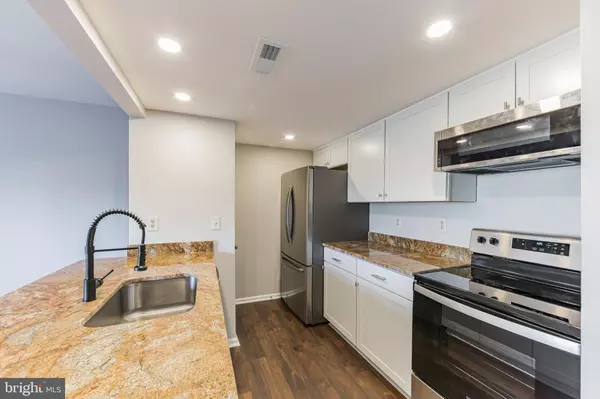$200,000
$185,000
8.1%For more information regarding the value of a property, please contact us for a free consultation.
3 Beds
2 Baths
1,150 SqFt
SOLD DATE : 01/12/2023
Key Details
Sold Price $200,000
Property Type Townhouse
Sub Type Interior Row/Townhouse
Listing Status Sold
Purchase Type For Sale
Square Footage 1,150 sqft
Price per Sqft $173
Subdivision Glasgow Pines
MLS Listing ID DENC2035166
Sold Date 01/12/23
Style Colonial
Bedrooms 3
Full Baths 1
Half Baths 1
HOA Fees $12/ann
HOA Y/N Y
Abv Grd Liv Area 1,150
Originating Board BRIGHT
Year Built 1988
Annual Tax Amount $1,640
Tax Year 2022
Lot Size 2,684 Sqft
Acres 0.06
Lot Dimensions 21.00 x 122.80
Property Description
Absolutely stunning end unit townhome in populat Glasgow Pines completely updated from top to bottom, ready for a new owner! New floors throughout, New bathroom, Completely updated kitchen with new cabinets and new stainless appliances with an upgraded granit counter top. New light fixtures and doors through out. Sliding glass doors lead to a huge fenced in yard comple with deck for your ourdoor entertainment and activities. Located close to shopping, recreation and major routes for easy commute to Wilmington, Philadelphia, Baltimore or Southern Delaware.
Location
State DE
County New Castle
Area Newark/Glasgow (30905)
Zoning NCPUD
Rooms
Other Rooms Living Room, Primary Bedroom, Bedroom 2, Kitchen, Family Room, Bedroom 1, Laundry, Attic
Interior
Interior Features Kitchen - Island, Butlers Pantry, Ceiling Fan(s)
Hot Water Electric
Heating Heat Pump - Electric BackUp, Forced Air
Cooling Central A/C
Flooring Fully Carpeted, Vinyl, Tile/Brick
Equipment Oven - Self Cleaning, Dishwasher, Built-In Microwave
Fireplace N
Appliance Oven - Self Cleaning, Dishwasher, Built-In Microwave
Heat Source Electric
Laundry Upper Floor
Exterior
Exterior Feature Deck(s)
Garage Spaces 2.0
Fence Other
Utilities Available Cable TV
Amenities Available Swimming Pool
Water Access N
Roof Type Pitched
Accessibility None
Porch Deck(s)
Total Parking Spaces 2
Garage N
Building
Lot Description Level, Front Yard, Rear Yard, SideYard(s)
Story 2
Foundation Slab
Sewer Public Sewer
Water Public
Architectural Style Colonial
Level or Stories 2
Additional Building Above Grade, Below Grade
New Construction N
Schools
Elementary Schools Keene
Middle Schools Gauger-Cobbs
High Schools Glasgow
School District Christina
Others
Pets Allowed Y
HOA Fee Include Common Area Maintenance,Snow Removal
Senior Community No
Tax ID 1102330081
Ownership Fee Simple
SqFt Source Estimated
Horse Property N
Special Listing Condition Standard
Pets Allowed No Pet Restrictions
Read Less Info
Want to know what your home might be worth? Contact us for a FREE valuation!

Our team is ready to help you sell your home for the highest possible price ASAP

Bought with Katina Geralis • EXP Realty, LLC






