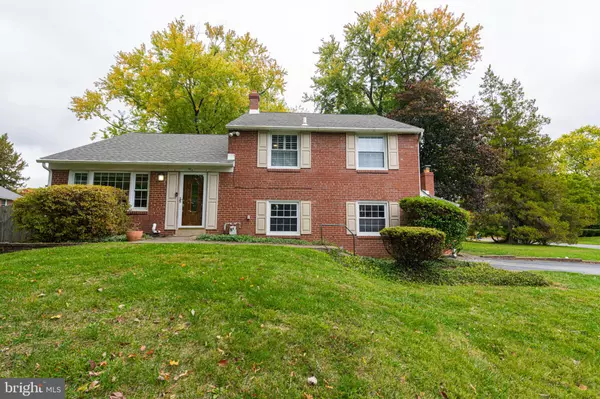$490,000
$480,000
2.1%For more information regarding the value of a property, please contact us for a free consultation.
4 Beds
3 Baths
2,169 SqFt
SOLD DATE : 01/11/2023
Key Details
Sold Price $490,000
Property Type Single Family Home
Sub Type Detached
Listing Status Sold
Purchase Type For Sale
Square Footage 2,169 sqft
Price per Sqft $225
Subdivision Sproul Estates
MLS Listing ID PADE2035034
Sold Date 01/11/23
Style Split Level,Bi-level
Bedrooms 4
Full Baths 2
Half Baths 1
HOA Y/N N
Abv Grd Liv Area 2,169
Originating Board BRIGHT
Year Built 1960
Annual Tax Amount $11,903
Tax Year 2021
Lot Size 0.410 Acres
Acres 0.41
Lot Dimensions 111.20 x 129.58
Property Description
Location, location, location! This beautiful brick, multi-level home is situated on a large corner lot in the quiet neighborhood of Sproul Estates (Wallingford-Swarthmore School District). The grounds feature a spacious front yard with mature trees, a big fenced in backyard, garage + off-street parking for numerous cars and is located directly across the street from a park with a playground + extra parking for guests. On the main floor you'll find an expansive kitchen that includes a large island with built in wine fridge, stainless steel appliances and granite countertops; an amazing all seasons room with panoramic window views, heated tile floors and in room A/C unit; and a living room filled with natural light from the large front window. Down the stairs to the lower level, you'll find the half bath, laundry room with washer + dryer, family room and bonus room with gas fireplace that would be perfect to cozy up in front of during the winter months. This room also provides direct access to both the backyard and the driveway making it a perfect alternative entrance to the home. Continuing downstairs to the lowest level, you'll find a finished basement that would be an ideal entertainment room, office or playroom. Heading to the upper level, you'll find the primary bedroom with en suite bath with standing shower and large soaking tub. Completing this level are the second bedroom and hall bath. Upper level three includes a large bedroom which is currently being used as an office and provides access to upper level four, a bedroom with two large walk-in closets. This home truly has a space for all your needs! ---- Upgrades include a newer roof (2021), newer washer + dryer (2021) and new dishwasher (2022).
Location
State PA
County Delaware
Area Nether Providence Twp (10434)
Zoning RESIDENTIAL
Rooms
Other Rooms Living Room, Bedroom 2, Bedroom 3, Bedroom 4, Kitchen, Family Room, Basement, Bedroom 1, Sun/Florida Room, Laundry, Bathroom 1, Bathroom 2, Bathroom 3, Bonus Room
Basement Fully Finished, Workshop, Partially Finished
Interior
Hot Water Natural Gas
Heating Forced Air
Cooling Central A/C
Fireplaces Number 1
Heat Source Natural Gas
Laundry Lower Floor
Exterior
Parking Features Garage - Side Entry, Inside Access
Garage Spaces 5.0
Water Access N
Accessibility None
Attached Garage 1
Total Parking Spaces 5
Garage Y
Building
Story 6
Foundation Block
Sewer Public Sewer
Water Public
Architectural Style Split Level, Bi-level
Level or Stories 6
Additional Building Above Grade, Below Grade
New Construction N
Schools
School District Wallingford-Swarthmore
Others
Senior Community No
Tax ID 34-00-02915-00
Ownership Fee Simple
SqFt Source Assessor
Special Listing Condition Standard
Read Less Info
Want to know what your home might be worth? Contact us for a FREE valuation!

Our team is ready to help you sell your home for the highest possible price ASAP

Bought with Sharon E Goodspeed • Long & Foster Real Estate, Inc.






