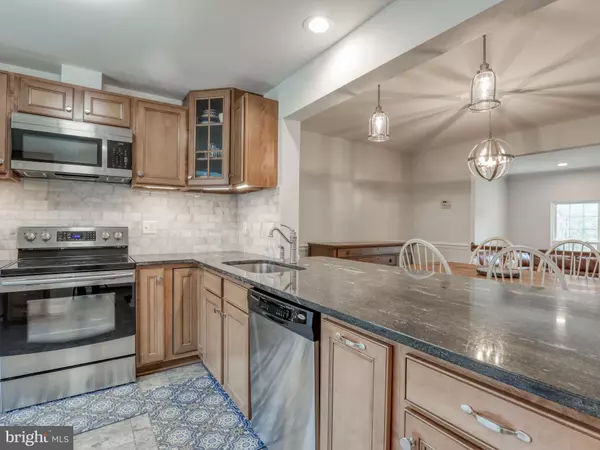$530,000
$525,000
1.0%For more information regarding the value of a property, please contact us for a free consultation.
3 Beds
4 Baths
1,872 SqFt
SOLD DATE : 01/17/2023
Key Details
Sold Price $530,000
Property Type Townhouse
Sub Type Interior Row/Townhouse
Listing Status Sold
Purchase Type For Sale
Square Footage 1,872 sqft
Price per Sqft $283
Subdivision Ashburn Farm
MLS Listing ID VALO2041064
Sold Date 01/17/23
Style Colonial
Bedrooms 3
Full Baths 3
Half Baths 1
HOA Fees $105/mo
HOA Y/N Y
Abv Grd Liv Area 1,372
Originating Board BRIGHT
Year Built 1992
Annual Tax Amount $3,970
Tax Year 2022
Lot Size 1,742 Sqft
Acres 0.04
Property Description
Truly amazing, recently updated townhome conveniently located within minutes to plenty of shopping and dining options, schools, and the Dulles Greenway. Enjoy this spacious home that offers 3 bedrooms, 3 full bathrooms and a half bath. Fabulous hardwood and composite tile flooring throughout. The main living level has an open concept, starting with an eat-in kitchen with stainless steel appliances, granite counters, marble backsplash, custom cabinetry and pantry, under cabinet lighting, and breakfast bar with extra seating that flows right into the dining room. The dining room flows into the family room that has direct access (brand new French doors) to your new rear deck and stairs that lead down to your back yard and concrete patio, which back to a common area lined with mature trees and creek (protected from future building) for privacy. As you move to the upper level you will find the primary bedroom with dual closets and ensuite bath. Two more bedrooms share a full hall bathroom on the upper level of this gorgeous home. Seller added a ladder and plywood to the attic for additional storage. The lower level is fully finished with a 3rd full bath and huge rec room with gas fireplace that walks out to your patio and backyard. Laundry/storage/utility room located on the lower level. *** More Highlights: HVAC and hot water heater are less than 10 years old; All new windows within the last 2 months; Brand New Trex deck! Come see it while it lasts!
Location
State VA
County Loudoun
Zoning PDH4
Direction Northwest
Rooms
Other Rooms Dining Room, Primary Bedroom, Bedroom 2, Bedroom 3, Kitchen, Family Room, Foyer, Laundry, Recreation Room, Bathroom 2, Primary Bathroom, Full Bath, Half Bath
Basement Connecting Stairway, Full, Fully Finished, Outside Entrance, Rear Entrance, Walkout Level
Interior
Interior Features Ceiling Fan(s), Chair Railings, Crown Moldings, Dining Area, Kitchen - Eat-In, Primary Bath(s), Recessed Lighting, Tub Shower, Upgraded Countertops, Floor Plan - Open, Pantry
Hot Water Natural Gas
Heating Forced Air
Cooling Central A/C
Flooring Engineered Wood, Marble, Tile/Brick
Fireplaces Number 1
Fireplaces Type Gas/Propane, Mantel(s)
Equipment Stainless Steel Appliances, Built-In Microwave, Dishwasher, Disposal, Refrigerator, Stove, Dryer, Washer
Fireplace Y
Appliance Stainless Steel Appliances, Built-In Microwave, Dishwasher, Disposal, Refrigerator, Stove, Dryer, Washer
Heat Source Natural Gas
Laundry Dryer In Unit, Washer In Unit, Lower Floor
Exterior
Exterior Feature Deck(s), Patio(s)
Parking On Site 2
Fence Panel
Amenities Available Basketball Courts, Bike Trail, Common Grounds, Jog/Walk Path, Pool - Outdoor, Tennis Courts, Tot Lots/Playground
Waterfront N
Water Access N
View Garden/Lawn, Trees/Woods
Roof Type Shingle
Accessibility None
Porch Deck(s), Patio(s)
Garage N
Building
Lot Description Cleared, Front Yard, Landscaping, Rear Yard, Backs to Trees, Backs - Open Common Area
Story 3
Foundation Concrete Perimeter
Sewer Public Sewer
Water Public
Architectural Style Colonial
Level or Stories 3
Additional Building Above Grade, Below Grade
New Construction N
Schools
Elementary Schools Sanders Corner
Middle Schools Trailside
High Schools Stone Bridge
School District Loudoun County Public Schools
Others
HOA Fee Include Common Area Maintenance,Pool(s),Road Maintenance,Snow Removal,Trash
Senior Community No
Tax ID 117202898000
Ownership Fee Simple
SqFt Source Assessor
Acceptable Financing Cash, Conventional, FHA, USDA, VA
Listing Terms Cash, Conventional, FHA, USDA, VA
Financing Cash,Conventional,FHA,USDA,VA
Special Listing Condition Standard
Read Less Info
Want to know what your home might be worth? Contact us for a FREE valuation!

Our team is ready to help you sell your home for the highest possible price ASAP

Bought with Sadaf Alhooie • Keller Williams Realty






