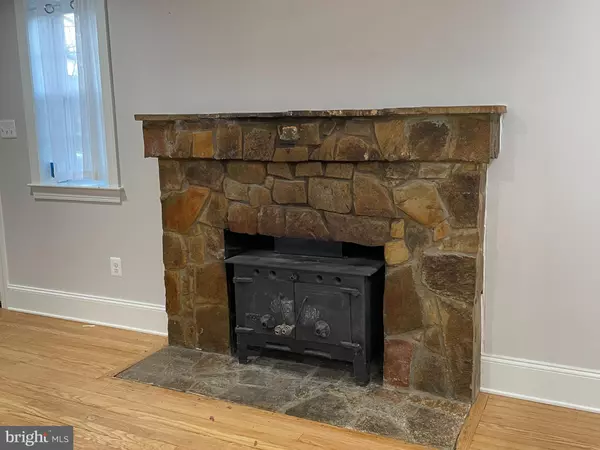$405,000
$415,000
2.4%For more information regarding the value of a property, please contact us for a free consultation.
3 Beds
2 Baths
2,129 SqFt
SOLD DATE : 01/20/2023
Key Details
Sold Price $405,000
Property Type Single Family Home
Sub Type Detached
Listing Status Sold
Purchase Type For Sale
Square Footage 2,129 sqft
Price per Sqft $190
Subdivision Mt Airy Estates
MLS Listing ID MDFR2028890
Sold Date 01/20/23
Style Raised Ranch/Rambler
Bedrooms 3
Full Baths 1
Half Baths 1
HOA Y/N N
Abv Grd Liv Area 1,281
Originating Board BRIGHT
Year Built 1957
Annual Tax Amount $3,852
Tax Year 2022
Lot Size 0.460 Acres
Acres 0.46
Property Description
Welcome to your newly renovated home! Your peace of mind is available here, with the complete renovation of this home from top to bottom. The FLAT LOT is almost half an acre, and is located on a quiet cul de sac, for enjoyment of the outdoor AND indoor spaces for years to come! The gourmet kitchen includes an elegant, eye catching tile backsplash, stainless steel appliances that are less than 2 years old, sparkling quartz counters, and water resistant wood plank flooring. To entice you, in the last 2 years, the house has received a new kitchen, new bathroom, refinished wood floors, new basement drywall, lighting, electrical and laminate floors, new appliances, new HVAC, a new hot water heater and new fencing in the rear yard (but the yard extends BEYOND the fenced area). A serene covered rear porch overlooks the rear tree lined expansive private rear yard. Located close to parks, schools, downtown restaurants, shopping, and community buildings, you will love this gem. This low maintenance dream home can be yours, and it is waiting for you to move in. Schedule your tour today! Due to POA, owner prefers Lawyers Signature Settlements to handle closing.
Location
State MD
County Frederick
Zoning R
Rooms
Other Rooms Living Room, Dining Room, Bedroom 2, Bedroom 3, Kitchen, Bedroom 1, Recreation Room, Bathroom 1
Basement Connecting Stairway, Fully Finished
Main Level Bedrooms 3
Interior
Interior Features Attic, Entry Level Bedroom, Family Room Off Kitchen, Floor Plan - Traditional, Kitchen - Gourmet, Upgraded Countertops, Wood Floors, Stove - Wood
Hot Water Electric
Heating Hot Water
Cooling Central A/C
Flooring Hardwood
Fireplaces Number 1
Fireplaces Type Wood, Insert, Stone
Equipment Built-In Microwave, Dishwasher, Disposal, Dryer, Washer, Oven/Range - Electric, Refrigerator, Stainless Steel Appliances
Furnishings No
Fireplace Y
Window Features Energy Efficient
Appliance Built-In Microwave, Dishwasher, Disposal, Dryer, Washer, Oven/Range - Electric, Refrigerator, Stainless Steel Appliances
Heat Source Electric
Laundry Basement
Exterior
Garage Garage - Front Entry
Garage Spaces 3.0
Fence Rear, Split Rail, Wire
Water Access N
Roof Type Shingle
Accessibility None
Attached Garage 1
Total Parking Spaces 3
Garage Y
Building
Lot Description No Thru Street, Rear Yard, Secluded
Story 2
Foundation Block
Sewer Public Sewer
Water Public
Architectural Style Raised Ranch/Rambler
Level or Stories 2
Additional Building Above Grade, Below Grade
Structure Type Dry Wall
New Construction N
Schools
Elementary Schools Twin Ridge
Middle Schools Windsor Knolls
High Schools Linganore
School District Frederick County Public Schools
Others
Senior Community No
Tax ID 1118381494
Ownership Fee Simple
SqFt Source Assessor
Acceptable Financing Cash, Conventional, FHA, VA, USDA
Listing Terms Cash, Conventional, FHA, VA, USDA
Financing Cash,Conventional,FHA,VA,USDA
Special Listing Condition Standard
Read Less Info
Want to know what your home might be worth? Contact us for a FREE valuation!

Our team is ready to help you sell your home for the highest possible price ASAP

Bought with Noah James Passarelli • EXP Realty, LLC






