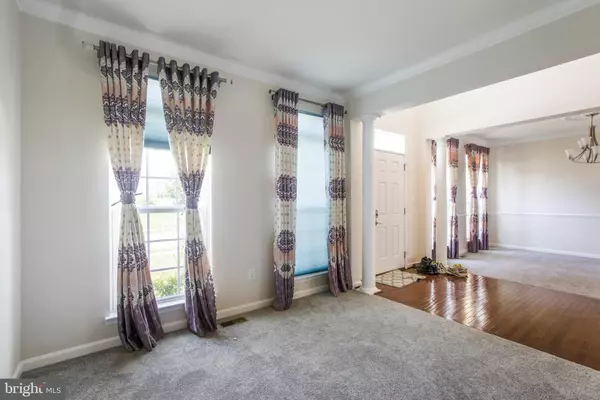$725,000
$730,000
0.7%For more information regarding the value of a property, please contact us for a free consultation.
5 Beds
4 Baths
4,982 SqFt
SOLD DATE : 01/20/2023
Key Details
Sold Price $725,000
Property Type Single Family Home
Sub Type Detached
Listing Status Sold
Purchase Type For Sale
Square Footage 4,982 sqft
Price per Sqft $145
Subdivision Bolton Hill
MLS Listing ID MDCR2009654
Sold Date 01/20/23
Style Colonial
Bedrooms 5
Full Baths 4
HOA Fees $16/ann
HOA Y/N Y
Abv Grd Liv Area 3,482
Originating Board BRIGHT
Year Built 2015
Annual Tax Amount $9,931
Tax Year 2022
Lot Size 0.293 Acres
Acres 0.29
Property Description
Price Reduced!! Welcome to this beautiful well-maintained home. Perfectly situated on a one-third acre lot of the Bolton Hill Community. Built in 2015, the owner added the optional 1st floor in-law suite with a full bath, morning room and a sunroom. One of the largest models in this neighborhood. This home features 4 bedrooms, 4 full baths, over 3400 square feet of indoor living space, 2 car garage and a lovely backyard. The open floor plan flows nicely from the light filled two-story foyer entrance to the formal dining and living rooms. Relax and unwind after a long day of work in the large and cozy family room that has a gas fireplace. The gourmet kitchen has sleek granite counters, white cabinetry, stainless appliances, gas cooktop and an island with space for seating. Adjacent to the kitchen, enjoy breakfast while having the best view of the backyard from the morning room. Access to the rear deck with ease from either the sunroom or the morning room. The 4 bedrooms upstairs are well-sized. The primary room has tray ceiling and an en-suite bathroom with a large walk-in closet. Downstairs, the 1500 square feet finished basement is spacious and functional. A perfect space for entertaining or hosting guests. It offers a large recreation room, a full bath, 3 additional rooms that could act as bedrooms if needed, 2nd laundry room and walkout level to the large private backyard. Freshly painted and move-in ready. This property is unique and does have it all.
Location
State MD
County Carroll
Zoning RESIDENTIAL
Rooms
Basement Fully Finished, Walkout Level
Main Level Bedrooms 1
Interior
Interior Features Breakfast Area, Dining Area, Entry Level Bedroom, Kitchen - Island, Pantry, Recessed Lighting, Walk-in Closet(s), Wood Floors
Hot Water Natural Gas
Heating Forced Air
Cooling Central A/C
Flooring Wood, Carpet
Fireplaces Number 1
Equipment Built-In Microwave, Cooktop, Dishwasher, Disposal, Dryer, Oven - Wall, Refrigerator, Range Hood, Washer, Water Heater
Fireplace Y
Appliance Built-In Microwave, Cooktop, Dishwasher, Disposal, Dryer, Oven - Wall, Refrigerator, Range Hood, Washer, Water Heater
Heat Source Natural Gas
Laundry Upper Floor, Basement
Exterior
Exterior Feature Deck(s)
Garage Garage - Front Entry
Garage Spaces 4.0
Waterfront N
Water Access N
Roof Type Asphalt
Accessibility 2+ Access Exits
Porch Deck(s)
Attached Garage 2
Total Parking Spaces 4
Garage Y
Building
Story 3
Foundation Slab
Sewer Public Sewer
Water Public
Architectural Style Colonial
Level or Stories 3
Additional Building Above Grade, Below Grade
New Construction N
Schools
School District Carroll County Public Schools
Others
HOA Fee Include Common Area Maintenance,Management
Senior Community No
Tax ID 0707431137
Ownership Fee Simple
SqFt Source Assessor
Acceptable Financing Cash, Conventional, FHA
Listing Terms Cash, Conventional, FHA
Financing Cash,Conventional,FHA
Special Listing Condition Standard
Read Less Info
Want to know what your home might be worth? Contact us for a FREE valuation!

Our team is ready to help you sell your home for the highest possible price ASAP

Bought with Phyllis M Adam • RE/MAX Advantage Realty






