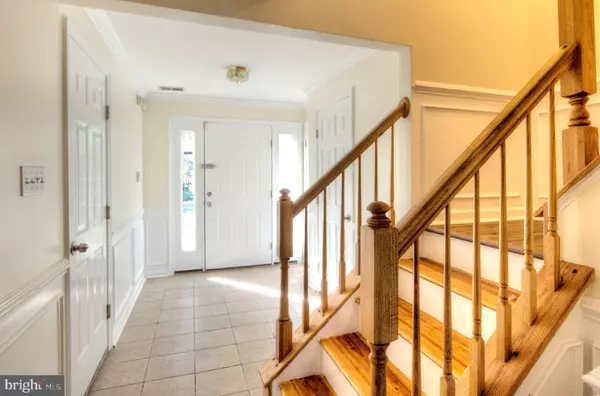$237,000
$254,999
7.1%For more information regarding the value of a property, please contact us for a free consultation.
3 Beds
2 Baths
1,384 SqFt
SOLD DATE : 01/27/2023
Key Details
Sold Price $237,000
Property Type Townhouse
Sub Type Interior Row/Townhouse
Listing Status Sold
Purchase Type For Sale
Square Footage 1,384 sqft
Price per Sqft $171
Subdivision Village Of Little M
MLS Listing ID NJCD2037514
Sold Date 01/27/23
Style Traditional
Bedrooms 3
Full Baths 1
Half Baths 1
HOA Fees $60/mo
HOA Y/N Y
Abv Grd Liv Area 1,384
Originating Board BRIGHT
Year Built 2002
Annual Tax Amount $6,422
Tax Year 2022
Lot Size 1,938 Sqft
Acres 0.04
Lot Dimensions 20.00 x 97.00
Property Description
Come take a look at this beautiful, Move in ready 3 Bedrooms 1 and 1/2 bath Townhome in the desirable Village of Little Mill. You get 3 full levels, boosting with an open floor plan, additional closet space, wains coating as accents, a Huge breakfast room, eat in kitchen with hardwood floors, double family room and 3 standard size bedrooms on the 3rd level for added privacy and just relaxing at the end of the day. This home has newer everything... New stainless steel appliance kitchen package. New and beautiful laminate flooring through out. There is no carpet here,,, Fresh paint throughout. Stay a while and check out the great neighborhood. This home has it all and just needs Y.O.U. Roof will be replaced at closing. Close to all major highways and 20 minutes from Philly, 40 minutes from Atlantic City, 7 minutes from 42. So what are you waiting for? Schedule your appointment today. HSA Home Warranty included with purchase.
Location
State NJ
County Camden
Area Pine Hill Boro (20428)
Zoning RES
Rooms
Basement Combination, Connecting Stairway, Front Entrance, Fully Finished, Garage Access, Outside Entrance
Interior
Interior Features Attic/House Fan, Built-Ins, Chair Railings, Crown Moldings, Dining Area, Double/Dual Staircase, Floor Plan - Open, Kitchen - Eat-In, Kitchen - Island, Pantry, Recessed Lighting, Soaking Tub, Walk-in Closet(s), Wainscotting
Hot Water Natural Gas
Heating Forced Air
Cooling Central A/C
Flooring Laminate Plank, Tile/Brick
Equipment Built-In Microwave, Built-In Range, Dishwasher, Dryer, Oven - Self Cleaning, Stainless Steel Appliances, Washer
Fireplace N
Window Features Double Hung,ENERGY STAR Qualified
Appliance Built-In Microwave, Built-In Range, Dishwasher, Dryer, Oven - Self Cleaning, Stainless Steel Appliances, Washer
Heat Source Natural Gas
Laundry Lower Floor
Exterior
Parking Features Garage - Front Entry
Garage Spaces 2.0
Utilities Available Cable TV Available
Water Access N
Roof Type Architectural Shingle,Pitched
Accessibility None
Attached Garage 1
Total Parking Spaces 2
Garage Y
Building
Lot Description Backs - Open Common Area
Story 3
Foundation Slab
Sewer Public Sewer
Water Public
Architectural Style Traditional
Level or Stories 3
Additional Building Above Grade, Below Grade
Structure Type 9'+ Ceilings,2 Story Ceilings,Dry Wall
New Construction N
Schools
Elementary Schools John Glenn E.S.
Middle Schools Pine Hill M.S.
High Schools Overbrook High School
School District Pine Hill Borough Board Of Education
Others
HOA Fee Include Common Area Maintenance
Senior Community No
Tax ID 28-00024 06-00041
Ownership Fee Simple
SqFt Source Assessor
Acceptable Financing Cash, Conventional, VA, FHA
Listing Terms Cash, Conventional, VA, FHA
Financing Cash,Conventional,VA,FHA
Special Listing Condition Standard
Read Less Info
Want to know what your home might be worth? Contact us for a FREE valuation!

Our team is ready to help you sell your home for the highest possible price ASAP

Bought with Scott Kompa • EXP Realty, LLC






