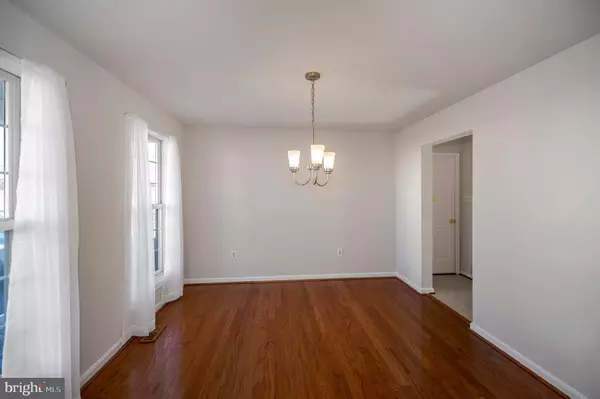$510,000
$495,000
3.0%For more information regarding the value of a property, please contact us for a free consultation.
5 Beds
4 Baths
2,894 SqFt
SOLD DATE : 02/07/2023
Key Details
Sold Price $510,000
Property Type Single Family Home
Sub Type Detached
Listing Status Sold
Purchase Type For Sale
Square Footage 2,894 sqft
Price per Sqft $176
Subdivision Devon Green
MLS Listing ID VAST2017712
Sold Date 02/07/23
Style Traditional,Colonial
Bedrooms 5
Full Baths 3
Half Baths 1
HOA Fees $10/ann
HOA Y/N Y
Abv Grd Liv Area 1,934
Originating Board BRIGHT
Year Built 1995
Annual Tax Amount $3,809
Tax Year 2022
Lot Size 0.261 Acres
Acres 0.26
Property Description
Come discover your new home at 80 Tanterra Dr Stafford VA! Located in North Stafford less than 3 miles to I95, so very convenient for commuting. Shopping, restaurants and more all incredibly close to this property.
Impressive Colonial with 2 car garage, 4 upper level bedrooms and 1 bedroom in the lower level, 3 full baths and 1 half bath. Do you desire outdoor features? YES, well 80 Tanterra has ample! Interested in a corner lot fully fenced located on a cul de sac that backs to woods featuring a lower level 19 X 12 screened in porch with lighted ceiling fan, stamped concrete patio!! Additionally located on the mid level a spacious 19 X 12 deck with vinyl rails. Take the key and open that front door! Enter into a well maintained home with new carpet in 4 bedrooms, new lighting throughout, stunning hardwood flooring on main and upper level hall and primary bedroom! Brick wood burning fireplace located off the kitchen in a spacious family room retreat with a door to back deck. Look at the room list for this spectacular home! I truly believe you will find all the space for your needs be it a home office, playroom, gym, gaming room let your imagination go wild. Home has Verizon Fios for internet. Don't let this one disappear from the active market, come see it today! Grab your agent now!
Location
State VA
County Stafford
Zoning R1
Rooms
Other Rooms Living Room, Dining Room, Primary Bedroom, Bedroom 2, Bedroom 3, Bedroom 4, Kitchen, Family Room, Den, Bedroom 1, Laundry, Recreation Room, Bathroom 1, Bathroom 3, Primary Bathroom, Screened Porch
Basement Fully Finished, Outside Entrance, Walkout Level
Interior
Interior Features Attic, Ceiling Fan(s), Dining Area, Family Room Off Kitchen, Kitchen - Eat-In, Kitchenette, Pantry, Wood Floors, Window Treatments, Crown Moldings
Hot Water Electric
Heating Heat Pump(s)
Cooling Ceiling Fan(s), Central A/C
Fireplaces Number 1
Fireplaces Type Wood, Mantel(s), Brick
Equipment Dishwasher, Disposal, Dryer - Electric, Oven/Range - Electric, Range Hood, Refrigerator, Stainless Steel Appliances, Washer - Front Loading, Water Heater
Fireplace Y
Appliance Dishwasher, Disposal, Dryer - Electric, Oven/Range - Electric, Range Hood, Refrigerator, Stainless Steel Appliances, Washer - Front Loading, Water Heater
Heat Source Electric
Laundry Dryer In Unit, Washer In Unit, Lower Floor
Exterior
Exterior Feature Deck(s), Screened, Porch(es)
Parking Features Garage - Front Entry
Garage Spaces 4.0
Fence Fully, Privacy
Utilities Available Cable TV Available
Water Access N
View Trees/Woods
Accessibility Chairlift
Porch Deck(s), Screened, Porch(es)
Attached Garage 2
Total Parking Spaces 4
Garage Y
Building
Lot Description Backs to Trees, Cul-de-sac, Landscaping, Rear Yard, Front Yard
Story 3
Foundation Block
Sewer Public Sewer
Water Public
Architectural Style Traditional, Colonial
Level or Stories 3
Additional Building Above Grade, Below Grade
New Construction N
Schools
Elementary Schools Kate Waller Barrett
Middle Schools H.H. Poole
High Schools North Stafford
School District Stafford County Public Schools
Others
Senior Community No
Tax ID 20EE 8 33
Ownership Fee Simple
SqFt Source Estimated
Acceptable Financing Cash, Conventional, FHA, VA, VHDA
Horse Property N
Listing Terms Cash, Conventional, FHA, VA, VHDA
Financing Cash,Conventional,FHA,VA,VHDA
Special Listing Condition Standard
Read Less Info
Want to know what your home might be worth? Contact us for a FREE valuation!

Our team is ready to help you sell your home for the highest possible price ASAP

Bought with Niesha Anderson • EXP Realty, LLC






