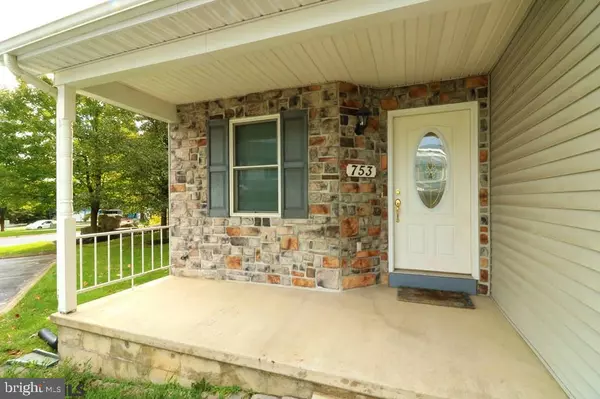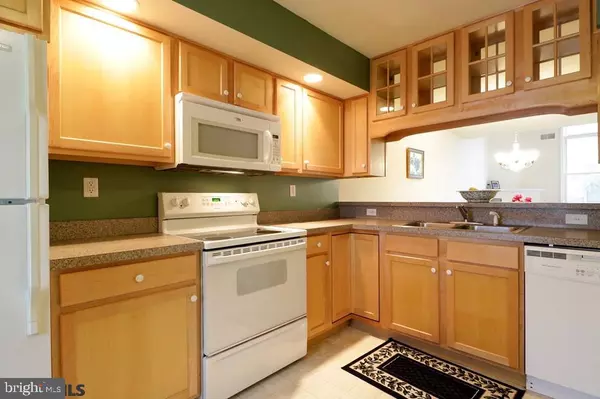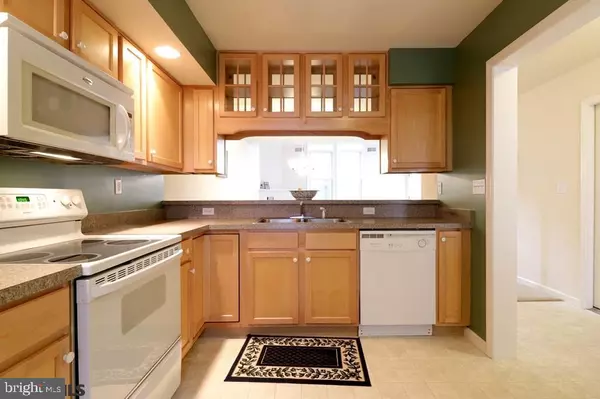$236,000
$235,000
0.4%For more information regarding the value of a property, please contact us for a free consultation.
2 Beds
3 Baths
1,468 SqFt
SOLD DATE : 12/13/2021
Key Details
Sold Price $236,000
Property Type Townhouse
Sub Type End of Row/Townhouse
Listing Status Sold
Purchase Type For Sale
Square Footage 1,468 sqft
Price per Sqft $160
Subdivision Sage Gardens
MLS Listing ID PACE2266946
Sold Date 12/13/21
Style Traditional
Bedrooms 2
Full Baths 2
Half Baths 1
HOA Fees $185/mo
HOA Y/N Y
Abv Grd Liv Area 1,468
Originating Board CCAR
Year Built 2004
Annual Tax Amount $3,850
Tax Year 2021
Lot Size 4,356 Sqft
Acres 0.1
Property Description
Sage Gardens end unit provides ease of living! This modern construction, energy efficient end unit condo in Sage Gardens awaits you. Why pay for rent or hotel rooms when you can have your own home? Enjoy economical gas heat and gas water heating, central air conditioning, a gas fireplace, a garage and a spacious unfinished basement for plentiful storage. With an open floor plan concept, the kitchen, with it's breakfast bar, opens up to the dining room/great room combo with it's gas fireplace and 2 story wall of windows for terrific natural light. Upstairs the owner's bedroom has a good sized walk-in closet and an ensuite bath. The ample sized second bedroom shares the full hallway bath with the loft, which could be used for an office, play/hobby space, guest space or a workout area. Relax on the covered front porch or the back patio. No need to take care of the lawn, landscaping, or snow removal as those are covered by the HOA. Close to North End shopping, movies, and restaurants, plus very close to schools, the pool, and parks. I-99 access is nearby, too. So much to like at a reasonable price!
Location
State PA
County Centre
Area Patton Twp (16418)
Zoning R3
Rooms
Other Rooms Dining Room, Primary Bedroom, Kitchen, Family Room, Foyer, Laundry, Loft, Full Bath, Half Bath, Additional Bedroom
Basement Unfinished, Full
Interior
Heating Forced Air
Cooling Central A/C
Fireplaces Number 1
Fireplaces Type Gas/Propane
Fireplace Y
Heat Source Natural Gas
Exterior
Exterior Feature Patio(s), Porch(es)
Parking Features Built In
Garage Spaces 1.0
Community Features Restrictions
Roof Type Shingle
Street Surface Paved
Accessibility None
Porch Patio(s), Porch(es)
Attached Garage 1
Total Parking Spaces 1
Garage Y
Building
Story 2
Sewer Public Sewer
Water Public
Architectural Style Traditional
Level or Stories 2
Additional Building Above Grade, Below Grade
New Construction N
Schools
School District State College Area
Others
HOA Fee Include Ext Bldg Maint,Insurance,Water,Common Area Maintenance,Lawn Maintenance,Snow Removal,Pest Control,Trash
Tax ID 18-008-008-0753
Ownership Condominium
Special Listing Condition Standard
Read Less Info
Want to know what your home might be worth? Contact us for a FREE valuation!

Our team is ready to help you sell your home for the highest possible price ASAP

Bought with Jie Peng • RE/MAX Centre Realty






