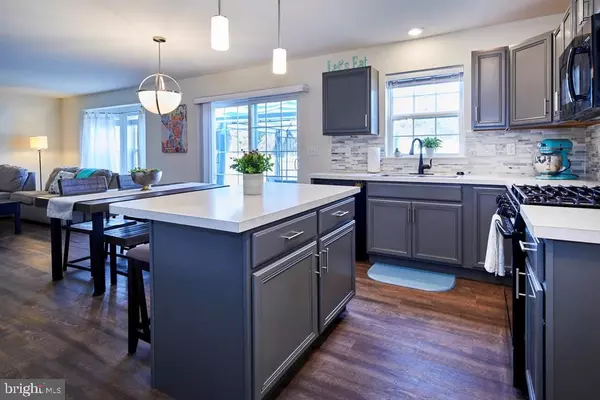$368,000
$339,000
8.6%For more information regarding the value of a property, please contact us for a free consultation.
3 Beds
3 Baths
1,819 SqFt
SOLD DATE : 01/07/2022
Key Details
Sold Price $368,000
Property Type Single Family Home
Sub Type Detached
Listing Status Sold
Purchase Type For Sale
Square Footage 1,819 sqft
Price per Sqft $202
Subdivision Amberleigh
MLS Listing ID PACE2432880
Sold Date 01/07/22
Style Traditional
Bedrooms 3
Full Baths 2
Half Baths 1
HOA Fees $35/mo
HOA Y/N Y
Abv Grd Liv Area 1,819
Originating Board CCAR
Year Built 2018
Annual Tax Amount $3,764
Tax Year 2021
Lot Size 6,969 Sqft
Acres 0.16
Property Description
This lovely home has it all! Eat in kitchen boasts painted grey cabinets, island with seating, stylish tile backsplash with views of your private fenced in backyard complete with patio for entertaining. Full of light charming walk-out bay window in the family room. Enter the first-floor office through stunning French doors which could easily be converted to a dining room. Retreat to the graciously sized owner's bedroom complete with a huge walk-in closet and dreamy tile shower w/ glass doors, double bowl vanity and gleaming tile floors. Nice sized additional bedrooms and updated hall bath with oversized vanity and tile floors make this a stunning home! Wonderful community park within walking distance and paved walking paths too! Just minutes to PSU and easy access to I-99. Don't miss out! Schedule your personal tour today!
Location
State PA
County Centre
Area Spring Twp (16413)
Zoning R
Rooms
Other Rooms Primary Bedroom, Kitchen, Family Room, Foyer, Breakfast Room, Laundry, Office, Full Bath, Half Bath, Additional Bedroom
Basement Unfinished, Full
Interior
Interior Features Breakfast Area, Kitchen - Eat-In
Heating Forced Air
Cooling Central A/C
Equipment Water Conditioner - Rented
Fireplace N
Appliance Water Conditioner - Rented
Heat Source Natural Gas
Exterior
Exterior Feature Porch(es)
Garage Spaces 2.0
Community Features Restrictions
Roof Type Shingle
Street Surface Paved
Accessibility None
Porch Porch(es)
Attached Garage 2
Total Parking Spaces 2
Garage Y
Building
Lot Description Landscaping
Story 2
Sewer Public Sewer
Water Public
Architectural Style Traditional
Level or Stories 2
Additional Building Above Grade, Below Grade
New Construction N
Schools
School District Bellefonte Area
Others
HOA Fee Include Insurance,Common Area Maintenance,Trash
Tax ID 13-003-,348-,0000
Ownership Fee Simple
Acceptable Financing Cash, USDA, Conventional, VA, FHA
Listing Terms Cash, USDA, Conventional, VA, FHA
Financing Cash,USDA,Conventional,VA,FHA
Special Listing Condition Standard
Read Less Info
Want to know what your home might be worth? Contact us for a FREE valuation!

Our team is ready to help you sell your home for the highest possible price ASAP

Bought with Lara Kingshipp Carter • Kissinger, Bigatel & Brower






