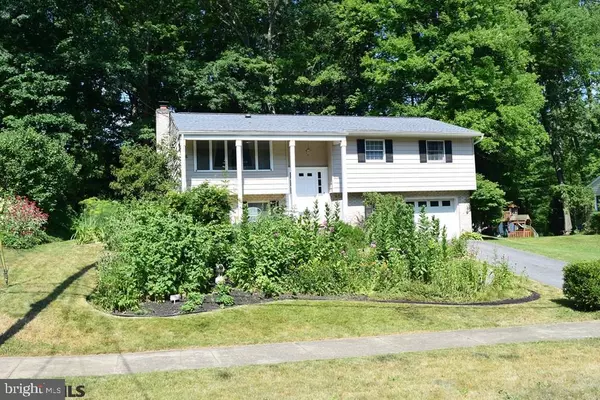$355,000
$374,900
5.3%For more information regarding the value of a property, please contact us for a free consultation.
5 Beds
4 Baths
2,363 SqFt
SOLD DATE : 08/15/2022
Key Details
Sold Price $355,000
Property Type Single Family Home
Sub Type Detached
Listing Status Sold
Purchase Type For Sale
Square Footage 2,363 sqft
Price per Sqft $150
Subdivision Park Forest Village
MLS Listing ID PACE2434896
Sold Date 08/15/22
Style Dwelling w/Separate Living Area,Split Foyer
Bedrooms 5
Full Baths 3
Half Baths 1
HOA Y/N N
Abv Grd Liv Area 1,263
Originating Board CCAR
Year Built 1970
Annual Tax Amount $3,821
Tax Year 2022
Lot Size 0.290 Acres
Acres 0.29
Property Description
Opportunity to own a unique and spacious home in the desired community of Park Forest. This home backs up to the Park Forest Elementary School, community pool, and ball fields. Additionally, it is only minutes from multiple shopping venues & less than 5 miles to campus and the stadium. The abundance of incredible wildflowers and plants, specifically chosen to provide a pollinating paradise for butterflies, bees, and birds, will fill your landscape with color and beauty throughout the seasons - raised raspberry and asparagus beds are additional delights. The lush wooded area behind the house provides shade and an opportunity for entertaining with a firepit and s'mores on chilly fall nights! The gas fireplace in the lower living room adds warmth and ambiance throughout the cold winter months. Home has natural gas heat, gas water heater and gas dryer for low-cost utilities. 2-car tandem garage provides additional storage area. The home has been meticulously cared for and professionally decorated throughout. The furniture and furnishings are negotiable. The recently installed carpet, in all five bedrooms and the apartment, adds to the comfort and appeal of this home.
Location
State PA
County Centre
Area Patton Twp (16418)
Zoning R2
Rooms
Other Rooms Living Room, Dining Room, Primary Bedroom, Kitchen, Family Room, Office, Full Bath, Half Bath, Additional Bedroom
Basement Fully Finished, Full
Interior
Heating Forced Air
Cooling Central A/C
Fireplaces Number 1
Fireplaces Type Gas/Propane
Fireplace Y
Heat Source Natural Gas
Exterior
Exterior Feature Porch(es)
Parking Features Built In
Garage Spaces 1.0
Roof Type Shingle
Street Surface Paved
Accessibility None
Porch Porch(es)
Attached Garage 1
Total Parking Spaces 1
Garage Y
Building
Sewer Public Sewer
Water Public
Architectural Style Dwelling w/Separate Living Area, Split Foyer
Additional Building Above Grade, Below Grade
New Construction N
Schools
School District State College Area
Others
Tax ID 18-016-,018-,0000
Ownership Fee Simple
Acceptable Financing Cash, Conventional
Listing Terms Cash, Conventional
Financing Cash,Conventional
Special Listing Condition Standard
Read Less Info
Want to know what your home might be worth? Contact us for a FREE valuation!

Our team is ready to help you sell your home for the highest possible price ASAP

Bought with Kristin O'Brien • Keller Williams Advantage Realty






