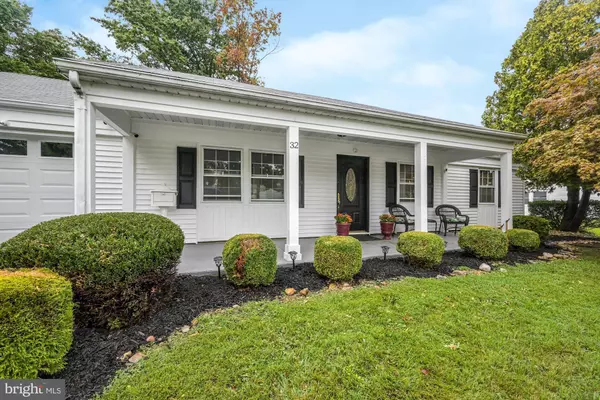$290,000
$300,000
3.3%For more information regarding the value of a property, please contact us for a free consultation.
3 Beds
2 Baths
1,608 SqFt
SOLD DATE : 01/30/2023
Key Details
Sold Price $290,000
Property Type Single Family Home
Sub Type Detached
Listing Status Sold
Purchase Type For Sale
Square Footage 1,608 sqft
Price per Sqft $180
Subdivision Garfield North
MLS Listing ID NJBL2032122
Sold Date 01/30/23
Style Ranch/Rambler
Bedrooms 3
Full Baths 2
HOA Y/N N
Abv Grd Liv Area 1,608
Originating Board BRIGHT
Year Built 1968
Annual Tax Amount $6,318
Tax Year 2022
Lot Size 8,747 Sqft
Acres 0.2
Lot Dimensions 70.00 x 125.00
Property Description
Welcome to this beautiful three bedroom rancher in a well sought after neighborhood. From the open-air porch to the ineffable interior, this home is sure to be the one for you. As you approach you'll notice the paved driveway and enclosed garage fit for up to a total of two vehicles including additional street parking. Upon entering you'll walk into the main living and dining rooms with double windows facing both opposing walls for plenty of natural sunlight and additional light fixtures above the dining area and in the corner of the living area. These rooms are adjoined creating a spacious open floor plan. Through the entryway you'll find the kitchen accompanied by an additional dining area. This kitchen consists of granite countertops with complimentary tile backing, an electric stove, and both the oven and dishwasher are built into the cabinet scheme. There are also two windows above the sink facing the additional dining area and a ceiling fan for added air flow. Next there is one master bedroom and two separate bedrooms. The master has a bathroom included with a full ceramic vanity, a tiled shower with a glass sliding door, and a window for more ventilation. The other two bedrooms are generously sized with enough space to include further furnishings. The second full bathroom has a granite vanity with a tiled shower and bath. As we venture through the rest of the home you'll see an additional common room with raised platforms for recliners acting as a personal viewing room but can also be converted to a home office, play area, storage, etc. This room also has a spacious closet that can be utilized as a laundry space. Lastly, we have the backyard fit with a concrete grounded area to include additional seating, if desired, and a shed for more storage. This home is truly special and will be the perfect fit for you.
Location
State NJ
County Burlington
Area Willingboro Twp (20338)
Zoning RES
Rooms
Main Level Bedrooms 3
Interior
Hot Water Natural Gas
Heating Forced Air
Cooling Central A/C
Heat Source Natural Gas
Exterior
Parking Features Garage - Front Entry, Inside Access
Garage Spaces 1.0
Water Access N
Roof Type Pitched
Accessibility None
Attached Garage 1
Total Parking Spaces 1
Garage Y
Building
Story 1
Foundation Slab
Sewer Public Sewer
Water Public
Architectural Style Ranch/Rambler
Level or Stories 1
Additional Building Above Grade, Below Grade
New Construction N
Schools
High Schools Willingboro H.S.
School District Willingboro Township Public Schools
Others
Senior Community No
Tax ID 38-01005-00003
Ownership Fee Simple
SqFt Source Assessor
Special Listing Condition Standard
Read Less Info
Want to know what your home might be worth? Contact us for a FREE valuation!

Our team is ready to help you sell your home for the highest possible price ASAP

Bought with niles issac dodd • Weichert Realtors-Burlington






