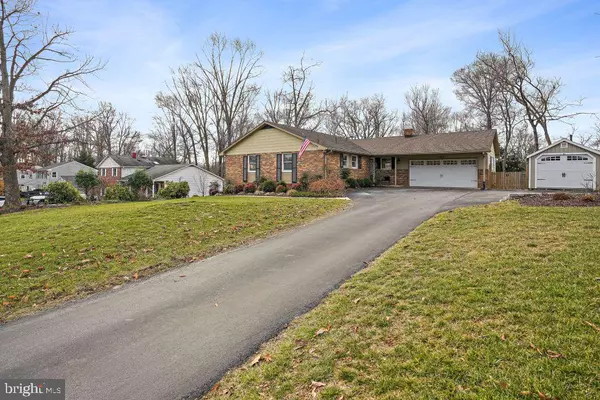$630,000
$599,900
5.0%For more information regarding the value of a property, please contact us for a free consultation.
3 Beds
3 Baths
2,460 SqFt
SOLD DATE : 02/10/2023
Key Details
Sold Price $630,000
Property Type Single Family Home
Sub Type Detached
Listing Status Sold
Purchase Type For Sale
Square Footage 2,460 sqft
Price per Sqft $256
Subdivision Freedom Forest
MLS Listing ID MDCR2012440
Sold Date 02/10/23
Style Ranch/Rambler
Bedrooms 3
Full Baths 3
HOA Y/N N
Abv Grd Liv Area 1,648
Originating Board BRIGHT
Year Built 1973
Annual Tax Amount $4,434
Tax Year 2022
Lot Size 0.450 Acres
Acres 0.45
Property Description
Beautiful 3 bedroom 3 full bath rancher on a level 1/2 acre lot in a quiet neighborhood is ready for you! The main level kitchen, dining and living areas were renovated in April 2022, converting it all to an open floor plan. The country-style kitchen was remodeled with new cabinets and hardwood flooring, new quartz countertops with a huge center island/breakfast bar, stainless steel appliances, a double wall oven and recessed lights, opening to a spacious dining area with hardwood flooring, and a family room with hardwood flooring and a wood-burning fireplace. The family room has a new slider that leads to the level, fenced rear yard and to a massive two level stone patio. Three roomy and bright bedrooms compliment the main level, all with hardwood floors, including the primary bedroom with its own full bath. The lower level is fully finished with a spacious recroom, laundry room and full bath. Two car garage. Close to schools, shopping and commuter routes yet quietly tucked away on a low traffic street, this home is waiting for you!
Location
State MD
County Carroll
Zoning R
Rooms
Other Rooms Dining Room, Primary Bedroom, Bedroom 2, Bedroom 3, Kitchen, Family Room, Recreation Room
Basement Connecting Stairway, Outside Entrance, Rear Entrance, Full, Heated, Improved, Fully Finished, Walkout Stairs
Main Level Bedrooms 3
Interior
Interior Features Dining Area, Primary Bath(s), Chair Railings, Upgraded Countertops, Crown Moldings, Window Treatments, Wood Floors, Built-Ins, Breakfast Area, Ceiling Fan(s), Combination Kitchen/Dining, Combination Kitchen/Living, Entry Level Bedroom, Family Room Off Kitchen, Floor Plan - Open, Kitchen - Country, Kitchen - Eat-In, Kitchen - Gourmet, Kitchen - Table Space, Kitchen - Island, Recessed Lighting
Hot Water Natural Gas
Heating Forced Air
Cooling Ceiling Fan(s), Central A/C
Fireplaces Number 1
Equipment Cooktop, Dishwasher, Dryer, Exhaust Fan, Icemaker, Oven - Wall, Refrigerator, Washer, Built-In Microwave, Oven - Double, Oven/Range - Gas, Stainless Steel Appliances, Water Heater
Fireplace Y
Appliance Cooktop, Dishwasher, Dryer, Exhaust Fan, Icemaker, Oven - Wall, Refrigerator, Washer, Built-In Microwave, Oven - Double, Oven/Range - Gas, Stainless Steel Appliances, Water Heater
Heat Source Natural Gas
Exterior
Garage Garage Door Opener
Garage Spaces 2.0
Fence Rear
Waterfront N
Water Access N
Roof Type Asphalt
Accessibility None
Attached Garage 2
Total Parking Spaces 2
Garage Y
Building
Lot Description Landscaping, No Thru Street
Story 2
Foundation Block
Sewer Public Sewer
Water Public
Architectural Style Ranch/Rambler
Level or Stories 2
Additional Building Above Grade, Below Grade
New Construction N
Schools
School District Carroll County Public Schools
Others
Senior Community No
Tax ID 0705010330
Ownership Fee Simple
SqFt Source Assessor
Special Listing Condition Standard
Read Less Info
Want to know what your home might be worth? Contact us for a FREE valuation!

Our team is ready to help you sell your home for the highest possible price ASAP

Bought with Kim Pellegrino • Northrop Realty






