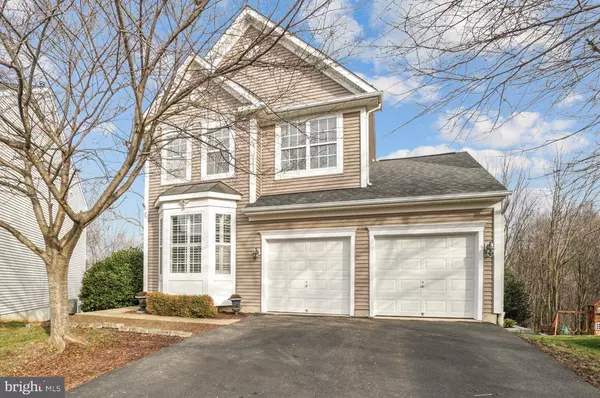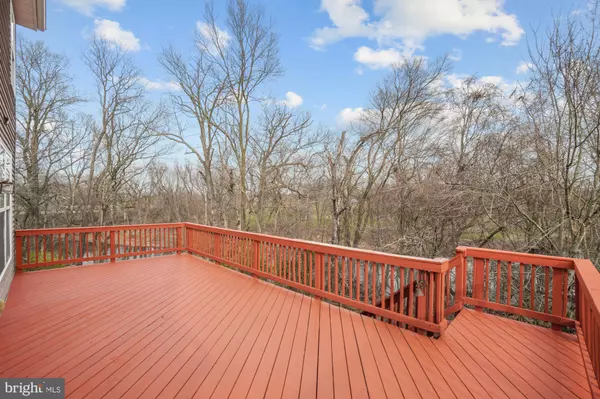$530,000
$519,900
1.9%For more information regarding the value of a property, please contact us for a free consultation.
4 Beds
4 Baths
2,644 SqFt
SOLD DATE : 01/25/2023
Key Details
Sold Price $530,000
Property Type Single Family Home
Sub Type Detached
Listing Status Sold
Purchase Type For Sale
Square Footage 2,644 sqft
Price per Sqft $200
Subdivision Monocacy Landing
MLS Listing ID MDFR2029538
Sold Date 01/25/23
Style Colonial
Bedrooms 4
Full Baths 3
Half Baths 1
HOA Fees $56/mo
HOA Y/N Y
Abv Grd Liv Area 1,888
Originating Board BRIGHT
Year Built 2005
Annual Tax Amount $6,103
Tax Year 2022
Lot Size 6,436 Sqft
Acres 0.15
Property Description
This property is under contract. Open House scheduled for 1/7/23 has been cancelled. Thank you for your interest! This amazing modern colonial, located on one of the most sought-after lots in close-in Monocacy Landing, is in near perfect condition and backs up to sweeping views of the Monocacy River! Gleaming hardwood floors greet you in the spacious open-concept foyer with great sight lines across the entire main level floor. You'll love the large kitchen with custom cherry cabinets, tons of counter space and plenty of room for the oh-so-important kitchen table. Walk out the bright and sunny main level to your expansive deck with almost 180 degree views of the Monocacy River plus your private fenced backyard and easy river access! Upstairs the huge owner's suite features a vaulted ceiling and a custom soaking tub and separate shower in the owner's full bath. Need more? The lower level is a full walk-out with the large fourth bedroom/office, full bath, finished rec room and a finished storage area. This home fits everyone! Compare to other homes in the neighborhood---this one has a full-sized two-car garage! All new roof, AC, and deck boards in 2020---unquestionably move-in ready with no maintenance issues on the horizon! Community pools (including the wading pool for tots), clubhouse, and playground use are all part of your low HOA fee. Super convenient to RT15/RT270/RT70 plus all the shopping, dining and entertainment choices offered by Worman’s Mill as well as Downtown and Historic Frederick. Be sure to bring your kayak!
Location
State MD
County Frederick
Zoning PND
Rooms
Other Rooms Living Room, Dining Room, Primary Bedroom, Bedroom 2, Bedroom 3, Bedroom 4, Kitchen, Family Room, Laundry, Recreation Room, Storage Room, Utility Room, Bathroom 1, Bathroom 2, Bathroom 3, Primary Bathroom
Basement Daylight, Partial, Fully Finished
Interior
Interior Features Kitchen - Table Space, Dining Area, Primary Bath(s), Window Treatments, Wood Floors
Hot Water Natural Gas
Heating Forced Air
Cooling Central A/C
Flooring Hardwood, Carpet
Fireplaces Number 1
Fireplaces Type Gas/Propane
Fireplace Y
Window Features Double Hung,Double Pane,Bay/Bow,Insulated,Vinyl Clad
Heat Source Natural Gas
Exterior
Exterior Feature Deck(s), Patio(s), Porch(es)
Garage Garage Door Opener
Garage Spaces 4.0
Fence Rear
Utilities Available Natural Gas Available
Amenities Available Basketball Courts, Club House, Common Grounds, Jog/Walk Path, Pool - Outdoor, Tennis Courts, Tot Lots/Playground
Water Access N
View Water
Roof Type Architectural Shingle
Street Surface Black Top
Accessibility None
Porch Deck(s), Patio(s), Porch(es)
Road Frontage Public
Attached Garage 2
Total Parking Spaces 4
Garage Y
Building
Lot Description Backs to Trees, Stream/Creek
Story 3
Foundation Concrete Perimeter
Sewer Public Sewer
Water Public
Architectural Style Colonial
Level or Stories 3
Additional Building Above Grade, Below Grade
Structure Type 9'+ Ceilings
New Construction N
Schools
Elementary Schools Walkersville
Middle Schools Walkersville
High Schools Walkersville
School District Frederick County Public Schools
Others
HOA Fee Include Common Area Maintenance,Pool(s),Trash,Snow Removal
Senior Community No
Tax ID 1102246910
Ownership Fee Simple
SqFt Source Assessor
Special Listing Condition Standard
Read Less Info
Want to know what your home might be worth? Contact us for a FREE valuation!

Our team is ready to help you sell your home for the highest possible price ASAP

Bought with Camille Elizabeth Dixon • RE/MAX Realty Centre, Inc.






