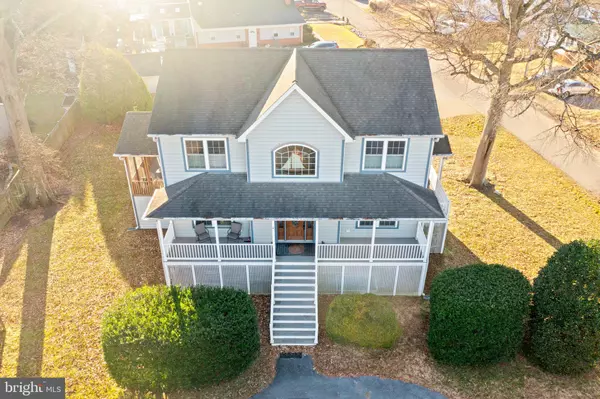$615,000
$615,000
For more information regarding the value of a property, please contact us for a free consultation.
3 Beds
3 Baths
2,052 SqFt
SOLD DATE : 02/15/2023
Key Details
Sold Price $615,000
Property Type Single Family Home
Sub Type Detached
Listing Status Sold
Purchase Type For Sale
Square Footage 2,052 sqft
Price per Sqft $299
Subdivision Selby On The Bay
MLS Listing ID MDAA2051442
Sold Date 02/15/23
Style Contemporary
Bedrooms 3
Full Baths 3
HOA Y/N N
Abv Grd Liv Area 2,052
Originating Board BRIGHT
Year Built 2004
Annual Tax Amount $4,790
Tax Year 2022
Lot Size 0.273 Acres
Acres 0.27
Property Description
3700 Beach Drive Boulevard is located in Edgewater Maryland in the Selby-On-The Bay waterfront community. This waterfront community home is a well-built two-story southern-style that will check all the requirements on your dream home list. It is a well-built two-story home with an elevation certificate, updated primary en-suite bath, bedroom-level laundry, and updated flooring throughout. This lovely home provides open space living with a user-friendly kitchen, screened three-season porch. There is a detached garage with a workshop.
The Rocking Chair front porch alone will convince you to stay. It is a short walk to Selby on the Bay's beach and community center. It is an easy walk to the community marina. Check out nearby Turkey Point and Beverly Triton Nature Preserve. This property provides easy and nearby access to the amenities offered by The Parole Center. This lovely home is a short distance to experience the enchantment provided by nearby Annapolis. Seeing is believing.
Location
State MD
County Anne Arundel
Zoning R5
Rooms
Other Rooms Living Room, Dining Room, Kitchen, Family Room, Foyer, Breakfast Room, 2nd Stry Fam Ovrlk, Bathroom 3, Conservatory Room
Interior
Interior Features Built-Ins, Ceiling Fan(s), Combination Dining/Living, Combination Kitchen/Dining, Combination Kitchen/Living, Dining Area, Family Room Off Kitchen, Primary Bedroom - Ocean Front, Upgraded Countertops, Tub Shower
Hot Water Electric
Heating Heat Pump(s)
Cooling Heat Pump(s)
Flooring Ceramic Tile, Engineered Wood
Furnishings No
Heat Source Electric
Laundry Upper Floor, Washer In Unit, Has Laundry, Dryer In Unit
Exterior
Garage Additional Storage Area, Garage - Front Entry, Other
Garage Spaces 6.0
Utilities Available Water Available, Sewer Available, Propane, Phone Available, Phone Connected, Phone, Electric Available
Waterfront N
Water Access Y
Water Access Desc Canoe/Kayak
View Street, Garden/Lawn, Scenic Vista
Street Surface Black Top
Accessibility None
Parking Type Detached Garage, Driveway, On Street, Off Street
Total Parking Spaces 6
Garage Y
Building
Lot Description Corner, Fishing Available, Front Yard, Landscaping, Level, Rear Yard, Road Frontage, Vegetation Planting
Story 2
Foundation Slab
Sewer Public Sewer
Water Private
Architectural Style Contemporary
Level or Stories 2
Additional Building Above Grade, Below Grade
New Construction N
Schools
Elementary Schools Central
Middle Schools Central
High Schools South River
School District Anne Arundel County Public Schools
Others
Pets Allowed Y
HOA Fee Include None
Senior Community No
Tax ID 020174703056500
Ownership Fee Simple
SqFt Source Assessor
Acceptable Financing Cash, Conventional, FHA, VA
Listing Terms Cash, Conventional, FHA, VA
Financing Cash,Conventional,FHA,VA
Special Listing Condition Standard
Pets Description No Pet Restrictions
Read Less Info
Want to know what your home might be worth? Contact us for a FREE valuation!

Our team is ready to help you sell your home for the highest possible price ASAP

Bought with Jeanette L Nicholson • Laurel Murphy Real Estate, LLC






