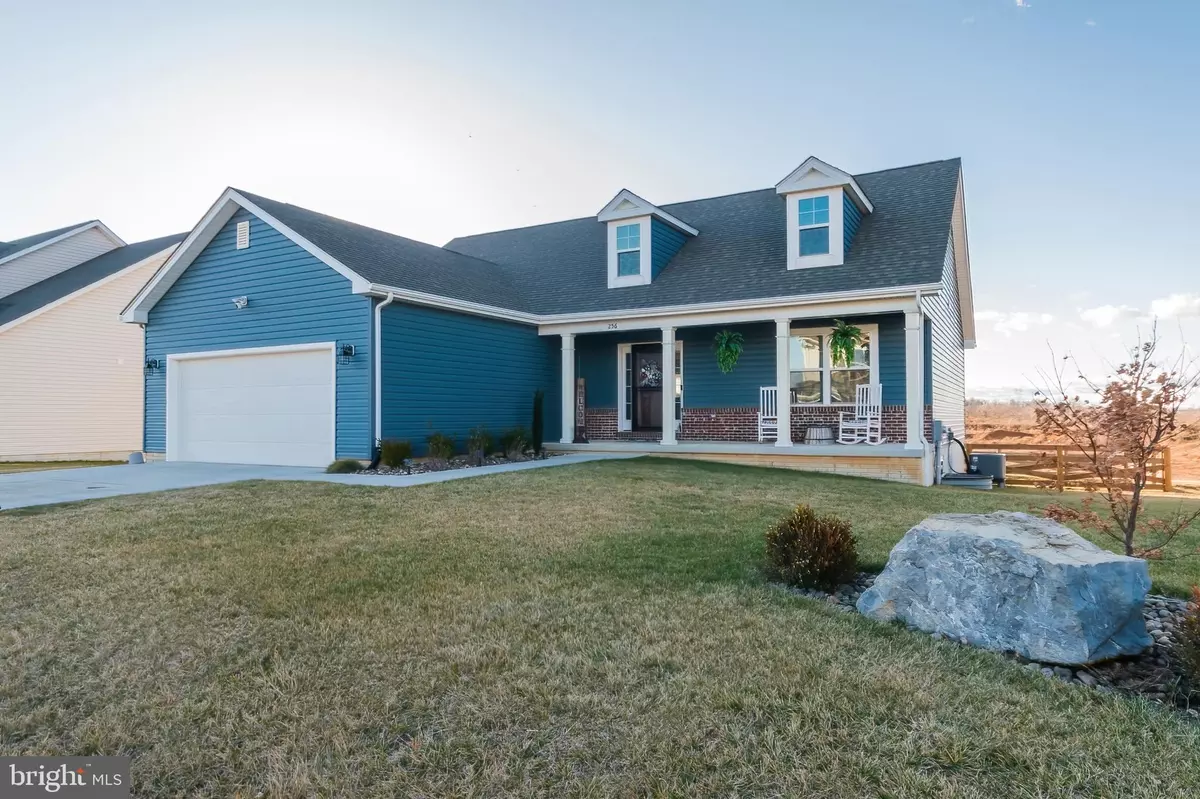$385,000
$375,000
2.7%For more information regarding the value of a property, please contact us for a free consultation.
5 Beds
3 Baths
2,880 SqFt
SOLD DATE : 02/24/2023
Key Details
Sold Price $385,000
Property Type Single Family Home
Sub Type Detached
Listing Status Sold
Purchase Type For Sale
Square Footage 2,880 sqft
Price per Sqft $133
Subdivision Communities Of Burwell
MLS Listing ID WVBE2015638
Sold Date 02/24/23
Style Ranch/Rambler
Bedrooms 5
Full Baths 3
HOA Fees $20/ann
HOA Y/N Y
Abv Grd Liv Area 1,440
Originating Board BRIGHT
Year Built 2020
Annual Tax Amount $1,997
Tax Year 2022
Lot Size 7,840 Sqft
Acres 0.18
Lot Dimensions 0.00 x 0.00
Property Description
This home has it all, move right in and enjoy all the upgraded benefits. Beautiful craftsman style Rancher w/ 5 Bedrooms, 3 baths, an open concept floor plan, vaulted ceiling in the family room, front porch w/ large columns, roof dormers & brick detail on front, 10x12 screened porch that leads to oversized 12x24 concrete patio all fenced in your back yard, 2 car garage & finished basement w/ 2 bedrooms, full bathroom, large family room, wet bar & multiple storage areas all with additional upgrades to make this feel like your next home. The extras in this house can't be beat! Features granite countertops, upgraded gray-colored cabinets with three additional pantry cabinets, oversized island butcher block that seats 6, upgraded wall paint w/ white trim & black doors professionally done within the last 6 months, luxury vinyl plank flooring in the kitchen, dining area, family room, bathrooms & laundry room that includes extra storage cabinets. LED lighting throughout & Recessed LEDs in your vaulted ceiling and basement. The bedrooms are carpeted in gray & and 8lb carpet pads, and ceiling fans in the primary bedroom, living room, and three additional bedrooms. High/low outlets w/pass-through plates w/HDMI/CAT 5 in place to make mounting your TVs a breeze in the family room & master bedroom. Speaking of mounting TV's, four TV mounts are already in place. The primary bathroom features a walk-in tile shower w/ bench, dual vanity, and upgraded wooden shelves in the linen closet. Did we mention the custom walk-in closet in the primary bedrooms, including custom barn doors leading to the closet and bathroom? USB port outlets in kitchen & master bedroom along with energy efficient design w/ 2x6 construction with R21 Insulation in exterior walls and R49 blown-in insulation in the attic. Come see your next home today!
Location
State WV
County Berkeley
Zoning 101
Direction Northeast
Rooms
Other Rooms Primary Bedroom, Bedroom 2, Bedroom 4, Bedroom 5, Bedroom 1, Bathroom 1, Bathroom 3, Primary Bathroom
Basement Full, Connecting Stairway, Fully Finished, Outside Entrance, Rear Entrance, Walkout Level, Windows
Main Level Bedrooms 3
Interior
Interior Features Bar, Breakfast Area, Built-Ins, Carpet, Ceiling Fan(s), Combination Dining/Living, Combination Kitchen/Dining, Family Room Off Kitchen, Pantry, Recessed Lighting, Water Treat System, Entry Level Bedroom, Primary Bath(s), Tub Shower, Upgraded Countertops, Window Treatments
Hot Water Electric
Heating Heat Pump(s)
Cooling Central A/C, Ceiling Fan(s), Heat Pump(s)
Flooring Luxury Vinyl Plank, Carpet, Ceramic Tile
Equipment Built-In Microwave, Dishwasher, Disposal, Dryer - Electric, Oven/Range - Electric, Washer, Water Heater - High-Efficiency, Refrigerator, Exhaust Fan, ENERGY STAR Refrigerator, ENERGY STAR Dishwasher, Icemaker
Furnishings No
Fireplace N
Window Features ENERGY STAR Qualified,Vinyl Clad
Appliance Built-In Microwave, Dishwasher, Disposal, Dryer - Electric, Oven/Range - Electric, Washer, Water Heater - High-Efficiency, Refrigerator, Exhaust Fan, ENERGY STAR Refrigerator, ENERGY STAR Dishwasher, Icemaker
Heat Source Electric
Laundry Main Floor
Exterior
Exterior Feature Patio(s), Porch(es), Screened
Parking Features Additional Storage Area, Inside Access, Garage Door Opener, Garage - Front Entry
Garage Spaces 9.0
Fence Wood, Rear
Utilities Available Under Ground
Water Access N
Roof Type Architectural Shingle
Street Surface Black Top
Accessibility None
Porch Patio(s), Porch(es), Screened
Road Frontage Road Maintenance Agreement
Attached Garage 5
Total Parking Spaces 9
Garage Y
Building
Lot Description Landscaping, Backs - Open Common Area, Front Yard, Interior, Rear Yard, Road Frontage, SideYard(s)
Story 2
Foundation Concrete Perimeter, Passive Radon Mitigation, Permanent
Sewer Public Sewer
Water Public
Architectural Style Ranch/Rambler
Level or Stories 2
Additional Building Above Grade, Below Grade
Structure Type Dry Wall,Cathedral Ceilings,9'+ Ceilings,Vaulted Ceilings
New Construction N
Schools
School District Berkeley County Schools
Others
Senior Community No
Tax ID 02 13R005700000000
Ownership Fee Simple
SqFt Source Estimated
Security Features Carbon Monoxide Detector(s),Exterior Cameras,Monitored,Motion Detectors,Smoke Detector,Surveillance Sys
Acceptable Financing Cash, Conventional, VA, USDA, FHA
Horse Property N
Listing Terms Cash, Conventional, VA, USDA, FHA
Financing Cash,Conventional,VA,USDA,FHA
Special Listing Condition Standard
Read Less Info
Want to know what your home might be worth? Contact us for a FREE valuation!

Our team is ready to help you sell your home for the highest possible price ASAP

Bought with Sara Phelps • Century 21 Sterling Realty

