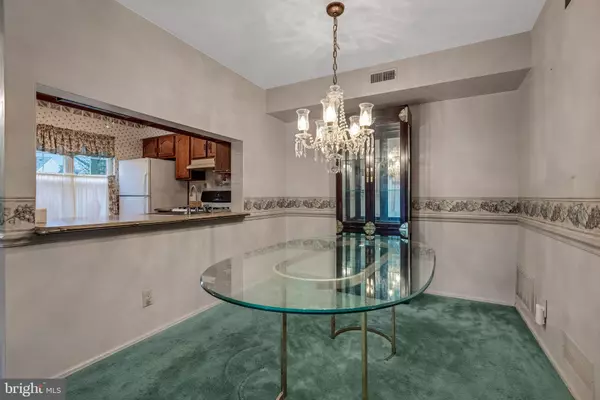$190,000
$215,000
11.6%For more information regarding the value of a property, please contact us for a free consultation.
2 Beds
3 Baths
1,168 SqFt
SOLD DATE : 02/28/2023
Key Details
Sold Price $190,000
Property Type Townhouse
Sub Type End of Row/Townhouse
Listing Status Sold
Purchase Type For Sale
Square Footage 1,168 sqft
Price per Sqft $162
Subdivision Renaissance Club
MLS Listing ID NJBL2040388
Sold Date 02/28/23
Style Traditional,Unit/Flat
Bedrooms 2
Full Baths 2
Half Baths 1
HOA Fees $230/mo
HOA Y/N Y
Abv Grd Liv Area 1,168
Originating Board BRIGHT
Year Built 1988
Annual Tax Amount $3,481
Tax Year 2022
Lot Dimensions 0.00 x 0.00
Property Description
RARE find in the Renaissance Club!!! This end unit features TWO ensuites. The main bedroom features a walk-in closet and a private bathroom with a tub. The upstairs loft has been converted to another ensuite with a two HUGE closets and a private bathroom with a shower. In addition to these spaces, this unit also features an office space as well as a half bath. This property is one of the largest models in this 55+ community. The Renaissance association features a community pool, clubhouse, tennis courts, fenced-in dog park, shuffleboard, and bocce ball. This property is within walking distance of the grocery store and near many other shops, and restaurants. Easy access to Route 38 and 295.
Location
State NJ
County Burlington
Area Mount Laurel Twp (20324)
Zoning RES
Rooms
Other Rooms Living Room, Dining Room, Primary Bedroom, Kitchen, Office, Primary Bathroom, Half Bath
Main Level Bedrooms 2
Interior
Hot Water Natural Gas
Heating Forced Air
Cooling Central A/C
Heat Source Natural Gas
Exterior
Amenities Available Club House, Pool - Outdoor, Jog/Walk Path, Picnic Area, Retirement Community, Tennis Courts
Waterfront N
Water Access N
Accessibility None
Garage N
Building
Story 2
Foundation Slab
Sewer Public Sewer
Water Public
Architectural Style Traditional, Unit/Flat
Level or Stories 2
Additional Building Above Grade, Below Grade
New Construction N
Schools
School District Lenape Regional High
Others
Pets Allowed Y
HOA Fee Include Common Area Maintenance,Lawn Maintenance,Management,Pool(s),Snow Removal,Trash
Senior Community Yes
Age Restriction 55
Tax ID 24-00301 19-00001-C5702
Ownership Condominium
Acceptable Financing FHA, FHA 203(k), Cash, Conventional, VA
Listing Terms FHA, FHA 203(k), Cash, Conventional, VA
Financing FHA,FHA 203(k),Cash,Conventional,VA
Special Listing Condition Standard
Pets Description Dogs OK, Cats OK
Read Less Info
Want to know what your home might be worth? Contact us for a FREE valuation!

Our team is ready to help you sell your home for the highest possible price ASAP

Bought with Nikunj N Shah • Long & Foster Real Estate, Inc.






