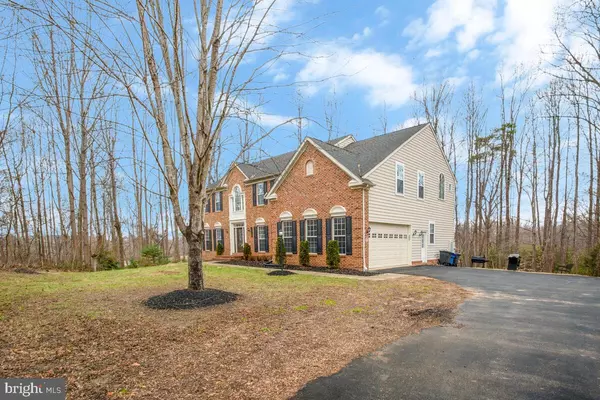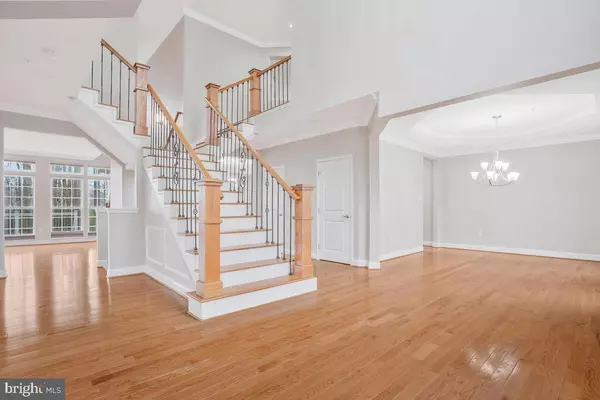$860,000
$860,000
For more information regarding the value of a property, please contact us for a free consultation.
5 Beds
6 Baths
6,876 SqFt
SOLD DATE : 03/01/2023
Key Details
Sold Price $860,000
Property Type Single Family Home
Sub Type Detached
Listing Status Sold
Purchase Type For Sale
Square Footage 6,876 sqft
Price per Sqft $125
Subdivision Mansfield Estates
MLS Listing ID MDPG2068040
Sold Date 03/01/23
Style Colonial
Bedrooms 5
Full Baths 5
Half Baths 1
HOA Fees $50/qua
HOA Y/N Y
Abv Grd Liv Area 4,776
Originating Board BRIGHT
Year Built 2006
Annual Tax Amount $214
Tax Year 2022
Lot Size 7.110 Acres
Acres 7.11
Property Description
Welcome Home to 13300 Croom Rd, 1 of 3 Estate Homes in this private section of the Mansfield Estate Home Community with over 7 acres of private serenity!!
Take the virtual tour and imagine walking in the door to your new home with a 2-story foyer adorned with a beautiful crystal chandelier, elegant dual staircase with rod iron railings, gorgeous red oak wood flooring expanding throughout your main level along with crown molding, recessed lighting and tray ceilings all through the home. Tranquil views of your private oasis and ample natural light beaming through your oversized windows extending from the floor to the ceiling. Your expansive main level includes separate living, dining, morning and great rooms. A well appointed home office with chair railing, French doors and amazing views. Your gourmet kitchen is equipped with granite counters, island, gas range with hood, additional wall oven and built in microwave and farmhouse sink. All stainless steel and energy efficient appliances. Mudroom and Laundry Room with LG Washer & Dryer off entrance from oversized garage with storage.
Your upper level is perfect for sweet dreams and even more privacy with each room having an attached bathroom and walk in closets! Your oversized owner suite boasts of two walk in closets, sitting room, LED lit tray ceiling and luxurious spa bathroom with freestanding soaking tub, dual vanities, frameless glass shower, water closet, convenient laundry shoot and Bluetooth speaker fan ready to connect to your favorite playlist!
Your fully finished basement awaits your personal touch and already includes an additional full bathroom, fireplace, home gym with conveying equipment, extra storage areas and a walkout to your private estate.
This home was completely renovated in 2020 and updated with 2 new HVAC units and water conditioner.
All this & even more than we can mention. Schedule your tour today! Open House Saturday & Sunday from 12-4, See you there!!!
Location
State MD
County Prince Georges
Zoning AG
Rooms
Other Rooms Dining Room, Primary Bedroom, Sitting Room, Bedroom 2, Bedroom 3, Bedroom 4, Bedroom 5, Kitchen, Game Room, Foyer, Breakfast Room, 2nd Stry Fam Ovrlk, Sun/Florida Room, Exercise Room, Great Room, Office, Recreation Room, Storage Room, Primary Bathroom, Full Bath, Half Bath
Basement Connecting Stairway, Fully Finished, Rear Entrance
Interior
Interior Features Additional Stairway, Breakfast Area, Butlers Pantry, Ceiling Fan(s), Carpet, Chair Railings, Double/Dual Staircase, Dining Area, Family Room Off Kitchen, Kitchen - Eat-In, Floor Plan - Open, Formal/Separate Dining Room, Kitchen - Island, Kitchen - Table Space, Laundry Chute, Primary Bath(s), Recessed Lighting, Pantry, Soaking Tub, Sprinkler System, Upgraded Countertops, Walk-in Closet(s), Wood Floors, Crown Moldings
Hot Water Electric
Heating Heat Pump(s)
Cooling Central A/C
Flooring Hardwood, Ceramic Tile
Fireplaces Number 2
Fireplaces Type Gas/Propane, Stone, Marble
Equipment Built-In Microwave, Dishwasher, Disposal, Dryer, Energy Efficient Appliances, Oven - Double, Oven - Wall, Range Hood, Stainless Steel Appliances, Washer
Fireplace Y
Window Features Energy Efficient
Appliance Built-In Microwave, Dishwasher, Disposal, Dryer, Energy Efficient Appliances, Oven - Double, Oven - Wall, Range Hood, Stainless Steel Appliances, Washer
Heat Source Propane - Owned
Laundry Main Floor
Exterior
Exterior Feature Deck(s)
Parking Features Additional Storage Area, Garage - Side Entry, Garage Door Opener, Inside Access
Garage Spaces 2.0
Water Access N
View Trees/Woods
Accessibility None
Porch Deck(s)
Attached Garage 2
Total Parking Spaces 2
Garage Y
Building
Story 3
Foundation Slab
Sewer Septic Exists
Water Well
Architectural Style Colonial
Level or Stories 3
Additional Building Above Grade, Below Grade
Structure Type 2 Story Ceilings,Tray Ceilings
New Construction N
Schools
School District Prince George'S County Public Schools
Others
HOA Fee Include Road Maintenance,Snow Removal
Senior Community No
Tax ID 17043589850
Ownership Fee Simple
SqFt Source Assessor
Acceptable Financing Cash, Conventional, FHA, VA, USDA
Listing Terms Cash, Conventional, FHA, VA, USDA
Financing Cash,Conventional,FHA,VA,USDA
Special Listing Condition Standard
Read Less Info
Want to know what your home might be worth? Contact us for a FREE valuation!

Our team is ready to help you sell your home for the highest possible price ASAP

Bought with Hazel Shakur • Redfin Corp





