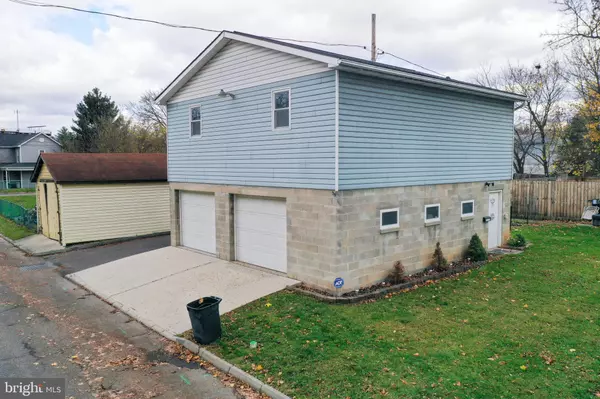$179,000
$189,900
5.7%For more information regarding the value of a property, please contact us for a free consultation.
3 Beds
2 Baths
1,524 SqFt
SOLD DATE : 03/09/2023
Key Details
Sold Price $179,000
Property Type Single Family Home
Sub Type Detached
Listing Status Sold
Purchase Type For Sale
Square Footage 1,524 sqft
Price per Sqft $117
Subdivision Mapleside
MLS Listing ID MDAL2004838
Sold Date 03/09/23
Style Traditional,Bi-level
Bedrooms 3
Full Baths 2
HOA Y/N N
Abv Grd Liv Area 1,524
Originating Board BRIGHT
Year Built 1915
Annual Tax Amount $2,505
Tax Year 2023
Lot Size 10,000 Sqft
Acres 0.23
Property Description
TRADITIONAL SOUTH END HOME WITH LARGE DETACHED GARAGE. Welcome to 237 Gleason Street. This home offers 3 bedrooms and 1 bathroom plus a big, detached garage! The main floor features a formal living room (could also be used a formal dining room), a family room and a spacious, recently remodeled eat-in kitchen with granite counters. Upstairs, there is a primary suite with a large walk-in closet that doubles as the laundry room, two additional bedrooms and a full bathroom that was remodeled in November 2022. The oversized garage offers space for two cars and upstairs, it is currently set up as a hair salon and bar with an additional full bathroom. This space could easily be turned into a separate apartment. Outside, there is a large garden, a fenced-in yard directly behind the house, a shed and off-street parking spaces. Call today- South End homes with a spacious yard and large, detached garage are hard to come by!
Location
State MD
County Allegany
Area S Cumberland - Allegany County (Mdal2)
Zoning R
Rooms
Other Rooms Living Room, Primary Bedroom, Bedroom 2, Bedroom 3, Kitchen, Family Room, Foyer, Laundry, Bathroom 1
Basement Connecting Stairway, Interior Access, Unfinished
Interior
Interior Features Breakfast Area, Bar, Carpet, Ceiling Fan(s), Combination Kitchen/Dining, Dining Area, Floor Plan - Traditional, Formal/Separate Dining Room, Kitchen - Eat-In, Kitchen - Gourmet, Recessed Lighting, Tub Shower, Upgraded Countertops, Walk-in Closet(s), Window Treatments, Other
Hot Water Electric
Heating Forced Air
Cooling None
Flooring Ceramic Tile, Partially Carpeted, Vinyl, Other
Heat Source Natural Gas
Laundry Upper Floor, Washer In Unit, Has Laundry, Dryer In Unit
Exterior
Exterior Feature Porch(es), Roof
Parking Features Additional Storage Area, Covered Parking, Garage - Front Entry, Oversized
Garage Spaces 2.0
Fence Privacy, Rear
Water Access N
View City, Mountain
Accessibility None
Porch Porch(es), Roof
Total Parking Spaces 2
Garage Y
Building
Lot Description Corner
Story 3
Foundation Permanent
Sewer Public Sewer
Water Public
Architectural Style Traditional, Bi-level
Level or Stories 3
Additional Building Above Grade, Below Grade
New Construction N
Schools
Elementary Schools Call School Board
Middle Schools Washington
High Schools Fort Hill
School District Allegany County Public Schools
Others
Senior Community No
Tax ID 0104035356
Ownership Fee Simple
SqFt Source Assessor
Acceptable Financing FHA, Conventional, Cash, VA
Listing Terms FHA, Conventional, Cash, VA
Financing FHA,Conventional,Cash,VA
Special Listing Condition Standard
Read Less Info
Want to know what your home might be worth? Contact us for a FREE valuation!

Our team is ready to help you sell your home for the highest possible price ASAP

Bought with Pamela A Terry • EXP Realty, LLC






