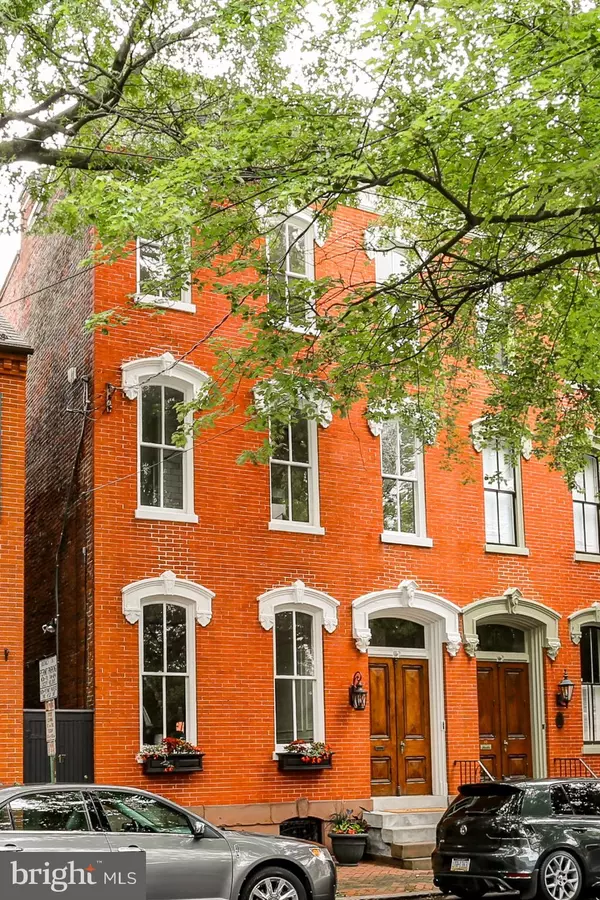$755,000
$775,000
2.6%For more information regarding the value of a property, please contact us for a free consultation.
4 Beds
4 Baths
3,039 SqFt
SOLD DATE : 03/10/2023
Key Details
Sold Price $755,000
Property Type Single Family Home
Sub Type Twin/Semi-Detached
Listing Status Sold
Purchase Type For Sale
Square Footage 3,039 sqft
Price per Sqft $248
Subdivision Lancaster Downtown
MLS Listing ID PALA2030980
Sold Date 03/10/23
Style Traditional
Bedrooms 4
Full Baths 3
Half Baths 1
HOA Y/N N
Abv Grd Liv Area 3,039
Originating Board BRIGHT
Year Built 1870
Annual Tax Amount $15,456
Tax Year 2023
Lot Size 3,049 Sqft
Acres 0.07
Lot Dimensions 0.00 x 0.00
Property Description
Located on an Historic Landmarked Street in the heart of Lancaster City, this elegant, 3000 sq. ft. townhouse is an unusual find. Because of its unique layout, this recently renovated home is comfortable for two people, and, at the same time, it can easily accommodate large groups. It is characterized by generous spaces, high ceilings and an abundance of natural light that pours through the tall front windows and the bay windows in the dining area. The living room, with its 11-foot ceilings and original marble fireplace, is inviting and grand. The dining area is located next to a large, open kitchen with marble countertops and floors and a large island. Beyond the kitchen is a sunroom overlooking a private garden.
An elegant staircase leads up to the second floor and the primary bedroom with high ceilings, a light-filled sitting area, balcony and a large, ensuite bathroom. Down the hall and up two steps are two additional bedrooms joined by a jack-and-jill bathroom. On the third floor there is a welcoming guest suite. Here, a bedroom spans the front of the house, and three large windows look out on green trees and the street of historic homes. In addition, there is a separate large sitting area and a private bath.
From the kitchen, a stairway descends to the basement where there is a brick wine cellar with arched openings. The full, dry basement has an unusually high ceiling, making it a perfect place for a workshop or additional storage. It is also accessible by a separate stair to the outside.
The neighborhood itself is charming and walkable. Within easy walking distance are coffee shops, the original Lancaster market, restaurants, art galleries and shops. The home comes with a rented off-street parking space. In addition, there is a large, rental parking area directly behind the house.
Location
State PA
County Lancaster
Area Lancaster City (10533)
Zoning R3 - MD
Rooms
Other Rooms Living Room, Dining Room, Primary Bedroom, Sitting Room, Bedroom 2, Bedroom 3, Bedroom 4, Kitchen, Sun/Florida Room, Laundry, Primary Bathroom, Full Bath, Half Bath
Basement Partial
Interior
Interior Features Formal/Separate Dining Room, Kitchen - Island, Primary Bath(s), Upgraded Countertops, Wood Floors, Built-Ins, Floor Plan - Open
Hot Water Natural Gas
Heating Hot Water, Forced Air, Heat Pump(s)
Cooling Central A/C
Fireplaces Number 2
Fireplaces Type Gas/Propane
Equipment Dishwasher, Oven/Range - Gas
Fireplace Y
Appliance Dishwasher, Oven/Range - Gas
Heat Source Natural Gas
Laundry Upper Floor
Exterior
Exterior Feature Deck(s)
Garage Spaces 1.0
Utilities Available Cable TV Available, Phone Available
Water Access N
View City
Roof Type Composite,Shingle
Accessibility None
Porch Deck(s)
Total Parking Spaces 1
Garage N
Building
Story 3
Foundation Stone
Sewer Public Sewer
Water Public
Architectural Style Traditional
Level or Stories 3
Additional Building Above Grade, Below Grade
New Construction N
Schools
High Schools Mccaskey H.S.
School District School District Of Lancaster
Others
Senior Community No
Tax ID 332-73488-0-0000
Ownership Fee Simple
SqFt Source Assessor
Acceptable Financing Cash, Conventional
Listing Terms Cash, Conventional
Financing Cash,Conventional
Special Listing Condition Standard
Read Less Info
Want to know what your home might be worth? Contact us for a FREE valuation!

Our team is ready to help you sell your home for the highest possible price ASAP

Bought with Gilbert B Lyons Jr • RE/MAX Pinnacle






