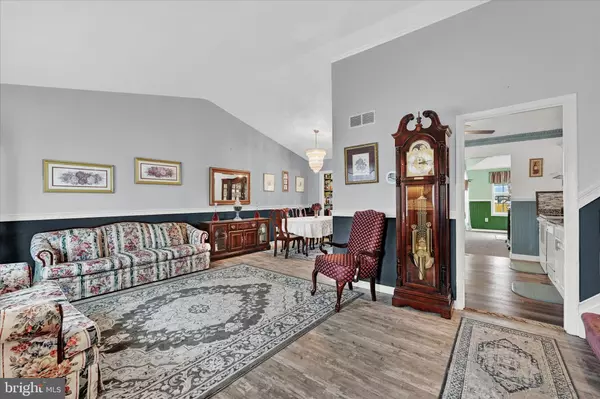$385,000
$400,000
3.8%For more information regarding the value of a property, please contact us for a free consultation.
3 Beds
3 Baths
2,406 SqFt
SOLD DATE : 03/13/2023
Key Details
Sold Price $385,000
Property Type Single Family Home
Sub Type Detached
Listing Status Sold
Purchase Type For Sale
Square Footage 2,406 sqft
Price per Sqft $160
Subdivision North Gate Hall
MLS Listing ID MDBC2059168
Sold Date 03/13/23
Style Split Level
Bedrooms 3
Full Baths 2
Half Baths 1
HOA Fees $8/ann
HOA Y/N Y
Abv Grd Liv Area 1,906
Originating Board BRIGHT
Year Built 1976
Annual Tax Amount $3,856
Tax Year 2022
Lot Size 6,500 Sqft
Acres 0.15
Lot Dimensions 1.00 x
Property Description
This well-maintained 3-level split home is located in Nottingham's North Gate Hall neighborhood. The main level offers an open-concept living space perfect for entertaining. Upon entry, you are greeted by vaulted ceilings and laminate flooring throughout the living, dining and kitchen. The kitchen features white cabinetry, a stylish tile backsplash, and granite counters extending to the breakfast bar, opening into the spacious 1st-floor family room addition with split HVAC system. The upper level features three nice-sized bedrooms and two full baths. The primary suite offers an updated bath with a multifunction shower panel and bidet. Retreat to the lower level sitting room for a cozy fire in the gas fireplace. The lower level utility room offers plenty of workspace and storage with a walkout to the rear yard. The fenced rear yard offers a shed equipped with electricity, a deck, and a pond. Welcome home!
1 Year Home Warranty
Location
State MD
County Baltimore
Zoning *
Rooms
Other Rooms Living Room, Dining Room, Primary Bedroom, Bedroom 2, Bedroom 3, Kitchen, Family Room
Basement Daylight, Partial, Heated, Outside Entrance, Rear Entrance, Walkout Level
Interior
Interior Features Carpet, Ceiling Fan(s), Chair Railings, Combination Dining/Living, Crown Moldings, Family Room Off Kitchen, Floor Plan - Traditional, Primary Bath(s)
Hot Water Electric
Heating Heat Pump(s)
Cooling Central A/C, Ceiling Fan(s), Ductless/Mini-Split
Flooring Luxury Vinyl Plank, Laminated, Carpet
Fireplaces Number 1
Fireplaces Type Gas/Propane
Equipment Dishwasher, Disposal, Dryer - Electric, Exhaust Fan, Oven/Range - Electric, Refrigerator, Washer, Water Heater
Furnishings No
Fireplace Y
Appliance Dishwasher, Disposal, Dryer - Electric, Exhaust Fan, Oven/Range - Electric, Refrigerator, Washer, Water Heater
Heat Source Electric
Laundry Basement
Exterior
Garage Spaces 2.0
Water Access N
Accessibility None
Total Parking Spaces 2
Garage N
Building
Story 3
Foundation Block
Sewer Public Sewer
Water Public
Architectural Style Split Level
Level or Stories 3
Additional Building Above Grade, Below Grade
New Construction N
Schools
Elementary Schools Honeygo
Middle Schools Perry Hall
High Schools Perry Hall
School District Baltimore County Public Schools
Others
Senior Community No
Tax ID 04111700003900
Ownership Fee Simple
SqFt Source Assessor
Special Listing Condition Standard
Read Less Info
Want to know what your home might be worth? Contact us for a FREE valuation!

Our team is ready to help you sell your home for the highest possible price ASAP

Bought with SRIJANA POKHREL • CENTURY 21 New Millennium






