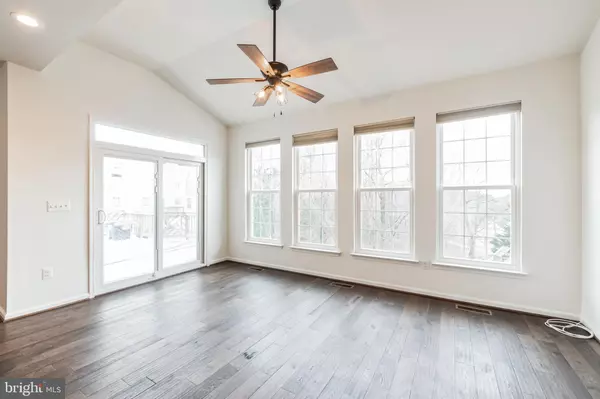$575,000
$539,900
6.5%For more information regarding the value of a property, please contact us for a free consultation.
3 Beds
3 Baths
2,525 SqFt
SOLD DATE : 03/16/2023
Key Details
Sold Price $575,000
Property Type Single Family Home
Sub Type Detached
Listing Status Sold
Purchase Type For Sale
Square Footage 2,525 sqft
Price per Sqft $227
Subdivision Williams Knoll
MLS Listing ID MDHW2025106
Sold Date 03/16/23
Style Colonial
Bedrooms 3
Full Baths 2
Half Baths 1
HOA Fees $33/qua
HOA Y/N Y
Abv Grd Liv Area 2,000
Originating Board BRIGHT
Year Built 2000
Annual Tax Amount $7,054
Tax Year 2022
Lot Size 6,033 Sqft
Acres 0.14
Property Description
Welcome to this beautiful detached home located in Elkridge, MD. Just 20 Min. outside of downtown Baltimore you have all the benefits of suburban living with the proximity to cultural attractions. This home's features are as follows: Private cul de sac, backing to woods, and a sloping to flat backyard. The interior offers fresh paint with Behr's 2023 Color of the Year, "Blank Canvas", seller had a new roof installed in January, a newer HVAC of fewer than 5 years, a new dishwasher, and a new garage door. The home includes a two-car garage, a gourmet kitchen with an extra large granite island, a walkout basement, an updated owner's bath with a walk-in closet, and a laundry facility. The deck is perfect for evening enjoyment. A finished basement with storage, a large workshop, and a flat walk-out to the yard. You won't want to miss this opportunity.
Location
State MD
County Howard
Zoning RSC
Rooms
Other Rooms Living Room, Kitchen, Game Room, Family Room, Workshop
Basement Daylight, Partial, Fully Finished, Heated, Outside Entrance, Poured Concrete, Rear Entrance, Sump Pump, Walkout Level, Windows, Workshop
Interior
Interior Features Carpet, Ceiling Fan(s), Combination Kitchen/Dining, Family Room Off Kitchen, Walk-in Closet(s), Wood Floors, Upgraded Countertops, Kitchen - Table Space
Hot Water Natural Gas
Cooling Central A/C
Flooring Carpet, Hardwood
Equipment Built-In Microwave, Cooktop, Dishwasher, Disposal, Dryer, Icemaker, Oven - Single, Oven/Range - Electric, Refrigerator, Stainless Steel Appliances, Washer
Fireplace N
Window Features Casement,Insulated,Screens
Appliance Built-In Microwave, Cooktop, Dishwasher, Disposal, Dryer, Icemaker, Oven - Single, Oven/Range - Electric, Refrigerator, Stainless Steel Appliances, Washer
Heat Source Natural Gas
Exterior
Parking Features Garage - Front Entry, Additional Storage Area, Inside Access, Garage Door Opener
Garage Spaces 2.0
Fence Wood
Water Access N
View Garden/Lawn, Trees/Woods
Roof Type Asphalt
Accessibility None
Attached Garage 2
Total Parking Spaces 2
Garage Y
Building
Lot Description Backs to Trees
Story 3
Foundation Concrete Perimeter
Sewer Public Sewer
Water Public
Architectural Style Colonial
Level or Stories 3
Additional Building Above Grade, Below Grade
Structure Type Dry Wall
New Construction N
Schools
Elementary Schools Elkridge
Middle Schools Elkridge Landing
High Schools Howard
School District Howard County Public School System
Others
Pets Allowed Y
Senior Community No
Tax ID 1401280961
Ownership Fee Simple
SqFt Source Estimated
Acceptable Financing Cash, Conventional, FHA, VA
Listing Terms Cash, Conventional, FHA, VA
Financing Cash,Conventional,FHA,VA
Special Listing Condition Standard
Pets Allowed No Pet Restrictions
Read Less Info
Want to know what your home might be worth? Contact us for a FREE valuation!

Our team is ready to help you sell your home for the highest possible price ASAP

Bought with Cynthia A Taylor • New Beginnings Real Estate Company






