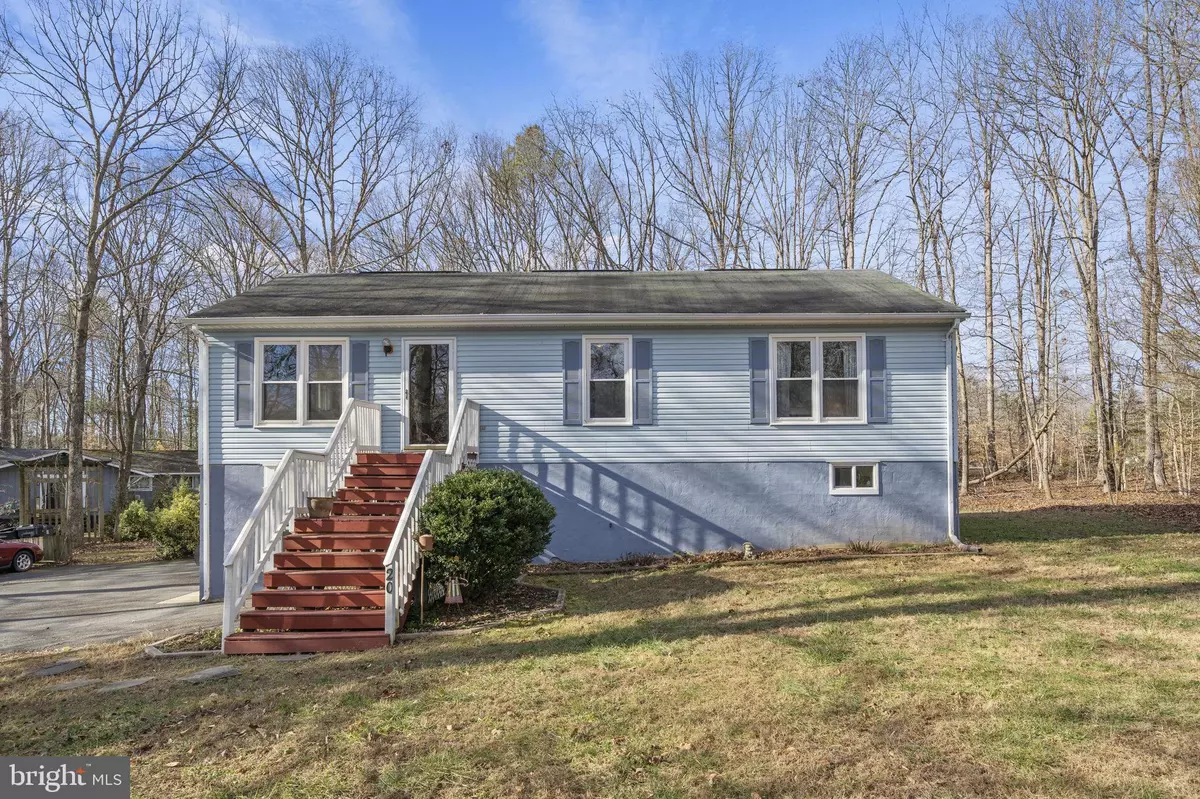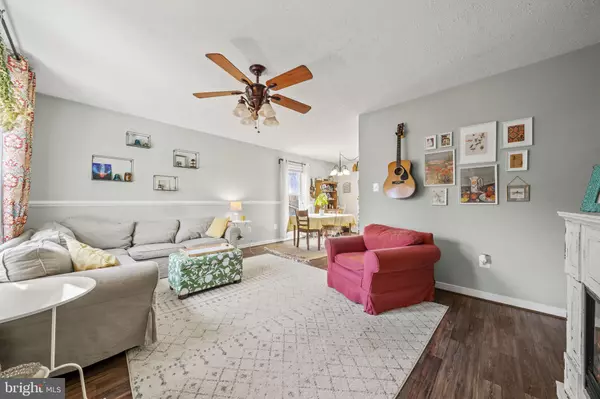$317,200
$320,000
0.9%For more information regarding the value of a property, please contact us for a free consultation.
3 Beds
2 Baths
2,158 SqFt
SOLD DATE : 03/23/2023
Key Details
Sold Price $317,200
Property Type Single Family Home
Sub Type Detached
Listing Status Sold
Purchase Type For Sale
Square Footage 2,158 sqft
Price per Sqft $146
Subdivision Lake Land Or
MLS Listing ID VACV2003420
Sold Date 03/23/23
Style Ranch/Rambler
Bedrooms 3
Full Baths 2
HOA Fees $98/ann
HOA Y/N Y
Abv Grd Liv Area 1,104
Originating Board BRIGHT
Year Built 1990
Annual Tax Amount $1,426
Tax Year 2022
Lot Size 0.918 Acres
Acres 0.92
Property Description
Discover this corner lot on nearly an acre of land! The finished walkout basement with workshop doubles the living space for additional rec room, den, crafts and more! Prepare meals on beautiful granite kitchen counters. Enjoy master bedroom closet organizers and the en suite bathroom. French doors open to the upper deck with easy access to the private, fenced yard; ideal for kids, pets and entertaining! New refrigerator, dishwasher and washer! Conveniently located between Fredericksburg and Richmond, yet tucked away for tranquil relaxation in the sought-after Lake Land'Or Community with amazing amenities. Don't miss this one!
Location
State VA
County Caroline
Zoning R1
Direction Northeast
Rooms
Other Rooms Primary Bedroom, Bedroom 2, Bedroom 3, Kitchen, Game Room, Family Room, Laundry, Other, Workshop
Basement Full
Main Level Bedrooms 3
Interior
Interior Features Family Room Off Kitchen, Breakfast Area, Kitchen - Eat-In, Primary Bath(s), Entry Level Bedroom, Upgraded Countertops, Floor Plan - Open, Pantry, Tub Shower, Other
Hot Water Electric
Heating Heat Pump(s)
Cooling Central A/C
Equipment Dishwasher, Dryer, Exhaust Fan, Icemaker, Microwave, Oven/Range - Electric, Refrigerator, Washer, ENERGY STAR Clothes Washer, ENERGY STAR Dishwasher
Fireplace N
Appliance Dishwasher, Dryer, Exhaust Fan, Icemaker, Microwave, Oven/Range - Electric, Refrigerator, Washer, ENERGY STAR Clothes Washer, ENERGY STAR Dishwasher
Heat Source Electric
Laundry Lower Floor
Exterior
Fence Rear
Amenities Available Basketball Courts, Gated Community, Jog/Walk Path, Tot Lots/Playground, Water/Lake Privileges, Other, Non-Lake Recreational Area, Library, Fitness Center, Common Grounds, Beach, Club House, Lake, Picnic Area, Pool - Outdoor, Tennis Courts
Water Access N
Accessibility 2+ Access Exits
Garage N
Building
Story 2
Foundation Active Radon Mitigation
Sewer On Site Septic
Water Public
Architectural Style Ranch/Rambler
Level or Stories 2
Additional Building Above Grade, Below Grade
New Construction N
Schools
High Schools Caroline
School District Caroline County Public Schools
Others
Senior Community No
Tax ID 51A2-1-1152
Ownership Fee Simple
SqFt Source Assessor
Security Features Security Gate
Special Listing Condition Standard
Read Less Info
Want to know what your home might be worth? Contact us for a FREE valuation!

Our team is ready to help you sell your home for the highest possible price ASAP

Bought with Linh S Green • Plank Realty






