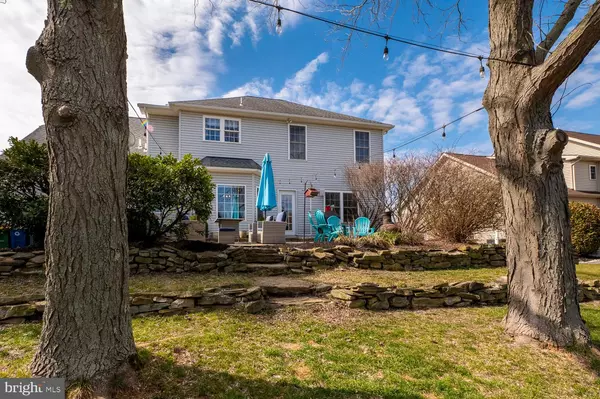$525,000
$499,990
5.0%For more information regarding the value of a property, please contact us for a free consultation.
4 Beds
3 Baths
3,250 SqFt
SOLD DATE : 04/04/2023
Key Details
Sold Price $525,000
Property Type Single Family Home
Sub Type Detached
Listing Status Sold
Purchase Type For Sale
Square Footage 3,250 sqft
Price per Sqft $161
Subdivision Water Mill
MLS Listing ID PALH2005440
Sold Date 04/04/23
Style A-Frame
Bedrooms 4
Full Baths 2
Half Baths 1
HOA Y/N N
Abv Grd Liv Area 2,300
Originating Board BRIGHT
Year Built 2000
Annual Tax Amount $6,027
Tax Year 2022
Lot Size 0.294 Acres
Acres 0.29
Lot Dimensions 80.00 x 160.00
Property Description
Located in desirable East Penn SD, this Lower Macungie home offers spacious neighborhood living, featuring a warm, inviting interior with TONS of natural light & upgrades throughout. Enter the foyer and find a cozy office space and a formal dining room. Down the hallway you can immediately take in the view of the private backyard and patio from the ample windows of the large Family room with gas FP, adjoining to the stunning kitchen and eating areas. The kitchen includes SS appliances with new refrigerator and dishwasher as well as quartz counter tops and a concrete breakfast bar. A powder room and mudroom with built ins and hooks provide tons of storage off the entrance of the two car garage. Upstairs are 4 bedrooms and 2 full baths including an expansive master suite w/ private bath, a WI closet and laundry area. The basement offers a theater system, playroom and storage spaces. The backyard offers tons of space for any season with a stone patio, mature trees and flat grass areas.
Location
State PA
County Lehigh
Area Lower Macungie Twp (12311)
Zoning S
Rooms
Other Rooms Dining Room, Bedroom 2, Bedroom 3, Bedroom 4, Kitchen, Family Room, Den, Basement, Bedroom 1, Mud Room, Media Room, Bathroom 1, Bathroom 2, Half Bath
Basement Fully Finished, Daylight, Full, Full
Interior
Interior Features Attic, Built-Ins, Ceiling Fan(s), Carpet, Crown Moldings, Family Room Off Kitchen, Formal/Separate Dining Room, Kitchen - Eat-In, Tub Shower, Upgraded Countertops, Wainscotting, Walk-in Closet(s), Water Treat System, Wine Storage, Wood Floors, Other
Hot Water Natural Gas
Heating Forced Air, Zoned
Cooling Central A/C
Flooring Carpet, Hardwood
Fireplaces Number 1
Fireplaces Type Gas/Propane
Equipment Water Heater, Water Conditioner - Owned, Washer, Oven/Range - Gas, Refrigerator, Energy Efficient Appliances, Dryer, Disposal, Dishwasher
Fireplace Y
Appliance Water Heater, Water Conditioner - Owned, Washer, Oven/Range - Gas, Refrigerator, Energy Efficient Appliances, Dryer, Disposal, Dishwasher
Heat Source Natural Gas
Laundry Upper Floor
Exterior
Exterior Feature Patio(s)
Garage Built In
Garage Spaces 2.0
Fence Invisible
Waterfront N
Water Access N
Roof Type Asphalt,Fiberglass
Street Surface Paved
Accessibility None
Porch Patio(s)
Attached Garage 2
Total Parking Spaces 2
Garage Y
Building
Story 2
Foundation Concrete Perimeter
Sewer Public Sewer
Water Public
Architectural Style A-Frame
Level or Stories 2
Additional Building Above Grade, Below Grade
New Construction N
Schools
School District East Penn
Others
Senior Community No
Tax ID 548422797295-00001
Ownership Fee Simple
SqFt Source Assessor
Acceptable Financing Cash, Conventional
Horse Property N
Listing Terms Cash, Conventional
Financing Cash,Conventional
Special Listing Condition Standard
Read Less Info
Want to know what your home might be worth? Contact us for a FREE valuation!

Our team is ready to help you sell your home for the highest possible price ASAP

Bought with Non Member • Non Subscribing Office






