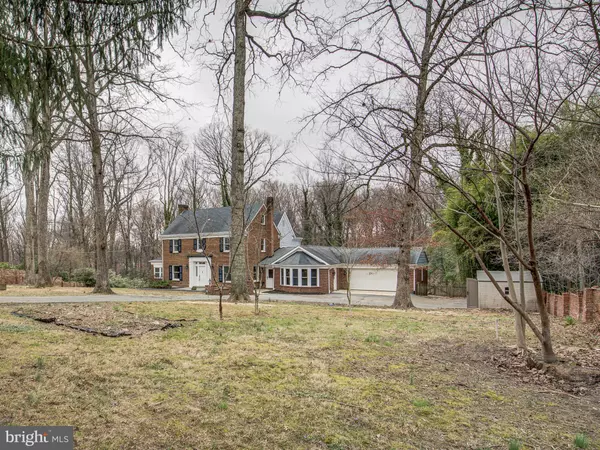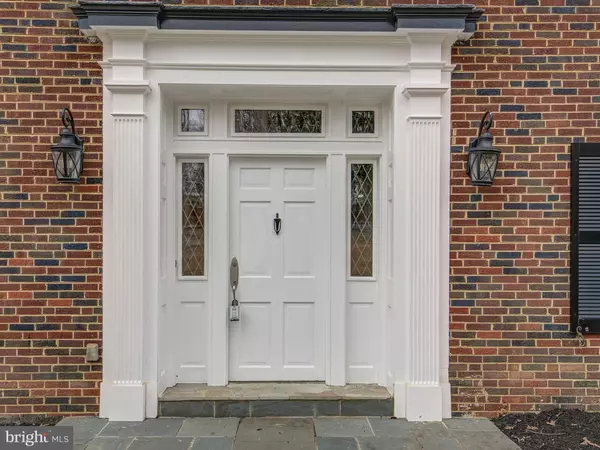$1,180,000
$1,195,000
1.3%For more information regarding the value of a property, please contact us for a free consultation.
8 Beds
8 Baths
7,000 SqFt
SOLD DATE : 04/07/2023
Key Details
Sold Price $1,180,000
Property Type Single Family Home
Sub Type Detached
Listing Status Sold
Purchase Type For Sale
Square Footage 7,000 sqft
Price per Sqft $168
Subdivision Hillandale
MLS Listing ID MDMC2084054
Sold Date 04/07/23
Style Traditional
Bedrooms 8
Full Baths 7
Half Baths 1
HOA Y/N N
Abv Grd Liv Area 5,800
Originating Board BRIGHT
Year Built 1939
Annual Tax Amount $8,047
Tax Year 2023
Lot Size 0.967 Acres
Acres 0.97
Property Description
NEWLY RENOVATED 8 bedroom 7.5 bathroom home in the quaint neighborhood of Hillandale, Silver Spring. This perfect home for multigenerational families is built on approximately 1 acre of land and boasts @ 7000 SF * of living space including 3 above-ground-levels and a finished walk-out basement. The finished walk-out basement is equipped to serve as an in-law/au-pair suite with sprawling space for entertaining. A separate addition on the main level comes with a private, huge in-law suite or apartment with a well-equipped kitchen. The third floor has an additional bedroom/bath that could be used as a kid's playroom or office. Three kitchens throughout the home make it convenient to house additional family or a rental space. The main chefs eat-in kitchen comes with stainless appliances that include 8 burner-gas cooking, two-double ovens, two dishwashers, and quartz countertops. Beautiful fireplaces throughout this elegant home give it a sophisticated, warm feel. Hardwood floors, new lighting, and custom painting demonstrate pure style. Brand new Washer/Dryer in the large laundry room. Retreat to the master, second-floor bedroom with a woodburning fireplace that adjoins the sitting room and a luxurious bathroom with three sinks. A huge walk-in closet will be sure to impress. Walk out to your own terrace that overlooks the gorgeous custom-designed built-in pool, spa and pond. Nothing but tranquility and quiet as trees line the property that backs up to land owned by the Maryland National Capitol Park & Planning Commission. Two large, additional bedrooms on the second floor, one with it's own bathroom and another with a shared hallway bath. There are 3 AC units and 2 hot-water heaters. Fire protection sprinkler system on all levels, carbon monoxide & smoke detectors throughout, and a lower-level sump pump . A storage shed provides ample space for holding garden tools, sporting equipment or anything you can imagine. This one of kind home also features plenty of private parking for 6-8 cars. Just minutes to an abundance of dining, shopping, and entertainment venues, including Downtown Silver Spring. Great location for commuters. Perfect for rental income for UMD Students too! Property sits nestled off the road in a quiet neighborhood, yet approximately a mile to the Beltway and just minutes to Washington, DC. The features to this elegant property are endless. List price is below value. Tons of house for the price! Must see! Schedule online. Please close manual gate when you leave. SQUARE FOOT TOTAL IN THE TAX RECORDS ARE NOT UPDATED.
Location
State MD
County Montgomery
Zoning R90
Rooms
Other Rooms In-Law/auPair/Suite, Efficiency (Additional), Conservatory Room
Basement Fully Finished
Main Level Bedrooms 1
Interior
Interior Features 2nd Kitchen, Breakfast Area, Combination Kitchen/Dining, Combination Kitchen/Living, Family Room Off Kitchen, Floor Plan - Traditional, Kitchen - Eat-In, Built-Ins, Carpet, Dining Area, Walk-in Closet(s), Tub Shower, Wood Floors
Hot Water Natural Gas
Heating Central
Cooling Central A/C
Fireplaces Number 2
Equipment Built-In Microwave, Dishwasher, Refrigerator, Dryer, Stove, Washer
Fireplace Y
Appliance Built-In Microwave, Dishwasher, Refrigerator, Dryer, Stove, Washer
Heat Source Natural Gas
Laundry Main Floor
Exterior
Exterior Feature Deck(s)
Garage Garage Door Opener, Garage - Front Entry
Garage Spaces 8.0
Pool In Ground
Water Access N
Accessibility 2+ Access Exits
Porch Deck(s)
Attached Garage 2
Total Parking Spaces 8
Garage Y
Building
Lot Description Backs to Trees, Front Yard
Story 3
Foundation Concrete Perimeter
Sewer Public Sewer
Water Public
Architectural Style Traditional
Level or Stories 3
Additional Building Above Grade, Below Grade
New Construction N
Schools
School District Montgomery County Public Schools
Others
Pets Allowed Y
Senior Community No
Tax ID 160500286105
Ownership Fee Simple
SqFt Source Assessor
Security Features Carbon Monoxide Detector(s),Smoke Detector,Sprinkler System - Indoor
Acceptable Financing Cash, Contract, Conventional
Listing Terms Cash, Contract, Conventional
Financing Cash,Contract,Conventional
Special Listing Condition Standard
Pets Description No Pet Restrictions
Read Less Info
Want to know what your home might be worth? Contact us for a FREE valuation!

Our team is ready to help you sell your home for the highest possible price ASAP

Bought with Maria L Sabatini • Donna Kerr Group






