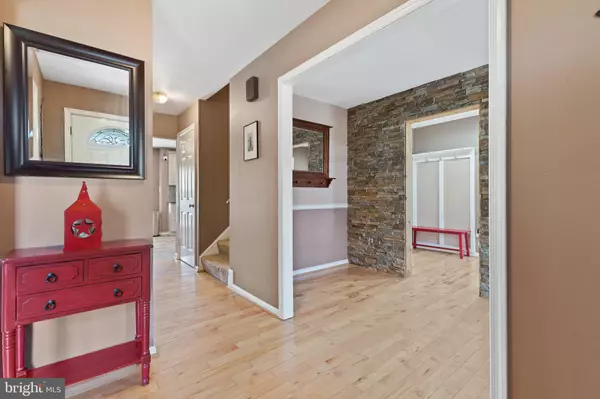$760,000
$769,000
1.2%For more information regarding the value of a property, please contact us for a free consultation.
3 Beds
4 Baths
4,458 SqFt
SOLD DATE : 04/10/2023
Key Details
Sold Price $760,000
Property Type Single Family Home
Sub Type Detached
Listing Status Sold
Purchase Type For Sale
Square Footage 4,458 sqft
Price per Sqft $170
Subdivision Country Club Manor
MLS Listing ID VAFX2114618
Sold Date 04/10/23
Style Colonial
Bedrooms 3
Full Baths 3
Half Baths 1
HOA Y/N N
Abv Grd Liv Area 3,148
Originating Board BRIGHT
Year Built 1980
Annual Tax Amount $7,500
Tax Year 2022
Lot Size 0.326 Acres
Acres 0.33
Property Description
Amazing Home with a FOUR HUNDRED SQUARE FOOT GREAT ROOM ADDITION! The addition includes a custom dry-stack fireplace, tons of natural light, and wood flooring. The updated kitchen includes granite counters, a spacious island, stainless steel backsplash, recessed lighting, and HEATED FLOORING! Owner's Suite includes sitting area and beautiful bathroom including separate shower and soaking tub. Fully finished basement includes a Study, Family room with custom Brick Wall, and huge Laundry Room. Unwind on your private covered patio in your fenced yard that backs to the 5th Hole at Chantilly National Golf & Country Club. No HOA! Conveniently located near Braddock Rd., Rt. 28, Rt. 29, and I-66. Walkable to Cub Run Elementary and Stone Middle School, minutes to WESTFIELD HIGH SCHOOL! Wegmans, and beautiful parks and dining options. Truly one-of-a-kind and ready for you to move in! PLEASE SEE DOCUMENTS FOR LIST OF UPGRADES -- TOO MANY TO LIST.
Location
State VA
County Fairfax
Zoning 121
Rooms
Other Rooms Living Room, Dining Room, Primary Bedroom, Bedroom 2, Bedroom 4, Kitchen, Great Room, Laundry, Mud Room, Office, Recreation Room, Bathroom 2, Bathroom 3, Primary Bathroom, Half Bath
Basement Daylight, Partial, Full, Fully Finished, Heated, Partially Finished, Sump Pump, Windows, Workshop
Interior
Interior Features Breakfast Area, Ceiling Fan(s), Combination Kitchen/Dining, Dining Area, Family Room Off Kitchen, Floor Plan - Open, Kitchen - Eat-In, Kitchen - Island, Kitchen - Table Space, Recessed Lighting, Soaking Tub, Tub Shower, Walk-in Closet(s), Window Treatments, Wood Floors
Hot Water Natural Gas
Cooling Central A/C
Flooring Carpet, Ceramic Tile, Hardwood, Heated
Fireplaces Number 1
Fireplaces Type Gas/Propane
Equipment Dishwasher, Disposal, Dryer, Exhaust Fan, Icemaker, Oven - Single, Refrigerator, Washer, Water Heater
Fireplace Y
Appliance Dishwasher, Disposal, Dryer, Exhaust Fan, Icemaker, Oven - Single, Refrigerator, Washer, Water Heater
Heat Source Natural Gas
Laundry Lower Floor
Exterior
Parking Features Garage - Front Entry, Garage Door Opener
Garage Spaces 2.0
Water Access N
View Golf Course
Accessibility None
Attached Garage 2
Total Parking Spaces 2
Garage Y
Building
Lot Description Pipe Stem, Cul-de-sac, No Thru Street, Rear Yard
Story 3
Foundation Slab
Sewer Public Sewer
Water Public
Architectural Style Colonial
Level or Stories 3
Additional Building Above Grade, Below Grade
New Construction N
Schools
Elementary Schools Deer Park
Middle Schools Stone
High Schools Westfield
School District Fairfax County Public Schools
Others
Senior Community No
Tax ID 0532 02180073A
Ownership Fee Simple
SqFt Source Assessor
Special Listing Condition Standard
Read Less Info
Want to know what your home might be worth? Contact us for a FREE valuation!

Our team is ready to help you sell your home for the highest possible price ASAP

Bought with Jina Hwang • BH Investment Realty. Inc.






