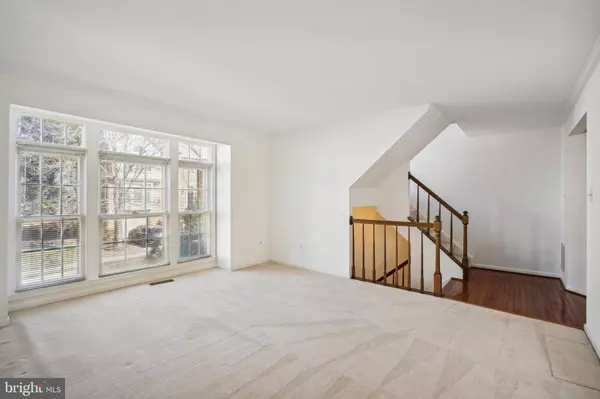$632,500
$635,000
0.4%For more information regarding the value of a property, please contact us for a free consultation.
3 Beds
4 Baths
1,641 SqFt
SOLD DATE : 04/10/2023
Key Details
Sold Price $632,500
Property Type Townhouse
Sub Type End of Row/Townhouse
Listing Status Sold
Purchase Type For Sale
Square Footage 1,641 sqft
Price per Sqft $385
Subdivision Penderbrook
MLS Listing ID VAFX2114068
Sold Date 04/10/23
Style Colonial
Bedrooms 3
Full Baths 2
Half Baths 2
HOA Fees $100/qua
HOA Y/N Y
Abv Grd Liv Area 1,641
Originating Board BRIGHT
Year Built 1988
Annual Tax Amount $6,800
Tax Year 2022
Lot Size 2,308 Sqft
Acres 0.05
Property Description
This beautiful end unit garaged town home is located in the incredible Penderbrook community with an amazing public golf course and a huge pool with tennis court area. This home has a large foyer with hardwoods and splits opening to the large recreation room with wood burning fireplace, new carpet, & half bath or the light, bright living room with large boxed window. The interior of the home is freshly painted. The dining room has another boxed window & French doors that open to the eat-in area of the kitchen. The kitchen has hardwood floors, cherry cabinets, and opens to a large deck. There is a sweet, fenced backyard as well. The primary bedroom has cathedral ceilings and double closet. The primary bath has new tile, a soaking tub, and a separate shower. There are two good-sized spare bedrooms as well as a nicely appointed hall bath. HVAC is a Trane from 2008. It is priced with expected upgrades needed but very livable. This home is full of light, clean, and ready to be your new home.
Location
State VA
County Fairfax
Zoning 308
Direction East
Rooms
Other Rooms Living Room, Dining Room, Primary Bedroom, Bedroom 2, Bedroom 3, Kitchen, Foyer, Breakfast Room, Recreation Room
Basement Daylight, Full, Fully Finished, Outside Entrance, Rear Entrance, Walkout Level
Interior
Interior Features Attic, Carpet, Ceiling Fan(s), Combination Dining/Living, Kitchen - Eat-In, Recessed Lighting, Wood Floors, Window Treatments, Formal/Separate Dining Room
Hot Water Natural Gas
Cooling Ceiling Fan(s), Central A/C
Flooring Carpet, Hardwood, Tile/Brick
Fireplaces Number 1
Fireplaces Type Wood
Equipment Dishwasher, Disposal, Dryer, Exhaust Fan, Icemaker, Oven/Range - Electric, Refrigerator, Washer, Water Heater
Furnishings No
Fireplace Y
Window Features Double Hung,Screens,Storm
Appliance Dishwasher, Disposal, Dryer, Exhaust Fan, Icemaker, Oven/Range - Electric, Refrigerator, Washer, Water Heater
Heat Source Natural Gas
Laundry Main Floor
Exterior
Exterior Feature Deck(s)
Garage Garage - Rear Entry, Garage Door Opener
Garage Spaces 1.0
Fence Rear
Utilities Available Under Ground
Waterfront N
Water Access N
View Courtyard
Roof Type Composite
Street Surface Black Top
Accessibility None
Porch Deck(s)
Road Frontage Public
Attached Garage 1
Total Parking Spaces 1
Garage Y
Building
Story 3
Foundation Slab
Sewer Public Sewer
Water Public
Architectural Style Colonial
Level or Stories 3
Additional Building Above Grade, Below Grade
Structure Type Dry Wall,Cathedral Ceilings
New Construction N
Schools
Elementary Schools Waples Mill
Middle Schools Franklin
High Schools Oakton
School District Fairfax County Public Schools
Others
Pets Allowed Y
HOA Fee Include Management,Pool(s),Recreation Facility,Snow Removal,Trash
Senior Community No
Tax ID 0463 13 0968
Ownership Fee Simple
SqFt Source Assessor
Acceptable Financing Negotiable
Horse Property N
Listing Terms Negotiable
Financing Negotiable
Special Listing Condition Standard
Pets Description Case by Case Basis
Read Less Info
Want to know what your home might be worth? Contact us for a FREE valuation!

Our team is ready to help you sell your home for the highest possible price ASAP

Bought with Daniella Serven • Century 21 Redwood Realty






