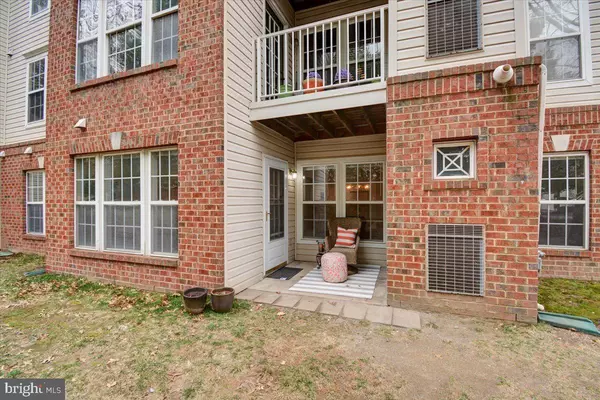$230,000
$220,000
4.5%For more information regarding the value of a property, please contact us for a free consultation.
2 Beds
2 Baths
1,130 SqFt
SOLD DATE : 04/07/2023
Key Details
Sold Price $230,000
Property Type Condo
Sub Type Condo/Co-op
Listing Status Sold
Purchase Type For Sale
Square Footage 1,130 sqft
Price per Sqft $203
Subdivision New Town
MLS Listing ID MDBC2061490
Sold Date 04/07/23
Style Other
Bedrooms 2
Full Baths 2
Condo Fees $325/mo
HOA Y/N N
Abv Grd Liv Area 1,130
Originating Board BRIGHT
Year Built 2000
Annual Tax Amount $2,669
Tax Year 2022
Property Description
LARGE LIVING ON A SMALL PRINT!! Don't miss this main level entry unit in the sought-after Owings Mills New Town community! A two bedroom condo with a bit of privacy? Yes, it is indeed possible! The Design of this two bedroom Unit ensures that you and your guests feel comfortable in your own spaces. Each bedroom offers ample closet space and adjoining bathrooms, with the shared common areas of the kitchen, dining area, laundry, and living room in the center. Freshly painted, luxury waterproof vinyl flooring, New light fixtures, Quartz countertops, Stainless steel appliances & more. Enjoy the views of Red Run Creek and the forest from your rear patio. Prime location allows for an ideal proximity to park, 3 pool's, 2 dog park's, grocery store, Starbucks, shops and restaurants. Convenient to 795 and public transportation. WELCOME HOME!
Location
State MD
County Baltimore
Zoning R
Rooms
Other Rooms Living Room, Dining Room, Primary Bedroom, Bedroom 2, Kitchen
Main Level Bedrooms 2
Interior
Interior Features Kitchen - Table Space, Combination Dining/Living, Primary Bath(s), Window Treatments, Floor Plan - Open
Hot Water Natural Gas
Heating Forced Air
Cooling Central A/C
Equipment Washer/Dryer Hookups Only, Dishwasher, Disposal, Dryer, Intercom, Microwave, Range Hood, Refrigerator, Washer, Stove
Fireplace N
Appliance Washer/Dryer Hookups Only, Dishwasher, Disposal, Dryer, Intercom, Microwave, Range Hood, Refrigerator, Washer, Stove
Heat Source Natural Gas
Exterior
Amenities Available Community Center, Jog/Walk Path, Pool - Outdoor
Water Access N
Accessibility Level Entry - Main
Garage N
Building
Story 1
Unit Features Garden 1 - 4 Floors
Sewer Public Sewer
Water Public
Architectural Style Other
Level or Stories 1
Additional Building Above Grade, Below Grade
New Construction N
Schools
School District Baltimore County Public Schools
Others
Pets Allowed Y
HOA Fee Include Common Area Maintenance,Pool(s)
Senior Community No
Tax ID 04022300010750
Ownership Condominium
Security Features Intercom,Main Entrance Lock
Special Listing Condition Standard
Pets Allowed Case by Case Basis
Read Less Info
Want to know what your home might be worth? Contact us for a FREE valuation!

Our team is ready to help you sell your home for the highest possible price ASAP

Bought with Jacqueline Garber • Cummings & Co. Realtors






