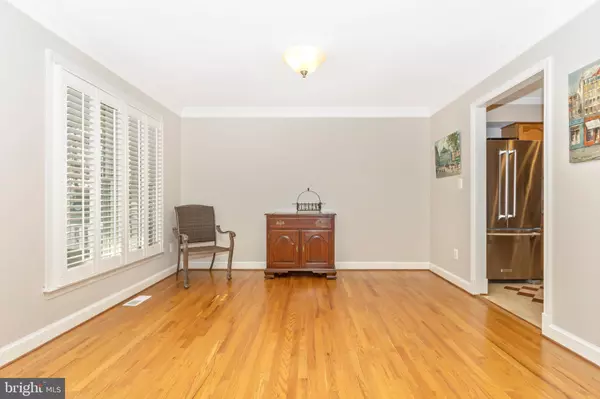$600,000
$575,000
4.3%For more information regarding the value of a property, please contact us for a free consultation.
3 Beds
3 Baths
3,030 SqFt
SOLD DATE : 04/12/2023
Key Details
Sold Price $600,000
Property Type Single Family Home
Sub Type Detached
Listing Status Sold
Purchase Type For Sale
Square Footage 3,030 sqft
Price per Sqft $198
Subdivision None Available
MLS Listing ID MDCR2013072
Sold Date 04/12/23
Style Ranch/Rambler
Bedrooms 3
Full Baths 2
Half Baths 1
HOA Y/N N
Abv Grd Liv Area 2,030
Originating Board BRIGHT
Year Built 1991
Annual Tax Amount $4,370
Tax Year 2022
Lot Size 1.004 Acres
Acres 1.0
Property Description
BEAUTIFULLY MAINTAINED CUSTOM RANCHER WITH EASY ONE LEVEL LIVING*SERENE SETTING ON ONE ACRE LOT IN CUL DE SAC*NEW MAINTENANCE FREE DECK, SIDING AND FRONT PORCH 2022 PLUS ROOF (2015)*HARDWOOD FLOORS IN FORMAL LIVING ROOM, DINING ROOM AND FAMILY ROOM WITH 2 SIDE GAS FIREPLACE* KITCHEN WITH BREAKFAST ROOM HAS NEWER SS APPLIANCES (2018) AND GORGEOUS BAY WINDOW TO ENJOY NATURE*PRIMARY BEDROOM WITH HARDWOOD FLOORS HAS SEPARATE HIS AND HER CLOSETS AND AN EN SUITE FOR MOMENTS OF RELAXATION*
NEW PELLA WINDOWS (2021) *HVAC/HEAT PUMP (2019) ADDED INSULATION AND DUCT CLEANING (2018) MAKE THIS HOME MOVE IN READY. THE LOWER LEVEL OFFERS EVEN MORE LIVING SPACE WITH FINISHED REC ROOM AND PLENTY OF STORAGE SPACE TOO. ATTACHED 2 CAR GARAGE WITH MORE STORAGE CABINETS AND SEPARATE SINK FOR CLEANUPS!! SO MUCH HOME WAITING FOR YOU !!
Location
State MD
County Carroll
Zoning R
Rooms
Other Rooms Living Room, Dining Room, Primary Bedroom, Bedroom 2, Bedroom 3, Kitchen, Family Room, Foyer, Breakfast Room, Recreation Room
Basement Daylight, Full, Connecting Stairway, Heated, Outside Entrance, Walkout Level
Main Level Bedrooms 3
Interior
Interior Features Breakfast Area, Built-Ins, Ceiling Fan(s), Dining Area, Entry Level Bedroom, Family Room Off Kitchen, Floor Plan - Open, Formal/Separate Dining Room, Kitchen - Country, Kitchen - Eat-In, Kitchen - Table Space, Recessed Lighting, WhirlPool/HotTub, Water Treat System, Walk-in Closet(s), Window Treatments, Wood Floors
Hot Water Electric
Heating Forced Air
Cooling Ceiling Fan(s), Central A/C, Heat Pump(s)
Flooring Hardwood, Ceramic Tile, Carpet
Fireplaces Number 1
Fireplaces Type Double Sided, Gas/Propane, Screen
Equipment Built-In Microwave, Dishwasher, Dryer, Exhaust Fan, Icemaker, Microwave, Refrigerator, Oven - Self Cleaning, Stainless Steel Appliances, Stove, Washer, Water Conditioner - Owned, Water Heater
Fireplace Y
Window Features Bay/Bow,Double Pane,Screens,Replacement
Appliance Built-In Microwave, Dishwasher, Dryer, Exhaust Fan, Icemaker, Microwave, Refrigerator, Oven - Self Cleaning, Stainless Steel Appliances, Stove, Washer, Water Conditioner - Owned, Water Heater
Heat Source Electric, Oil, Propane - Leased
Laundry Main Floor
Exterior
Exterior Feature Deck(s), Patio(s), Porch(es)
Garage Garage - Side Entry, Garage Door Opener
Garage Spaces 2.0
Utilities Available Cable TV
Waterfront N
Water Access N
Roof Type Asphalt
Accessibility None
Porch Deck(s), Patio(s), Porch(es)
Road Frontage City/County
Attached Garage 2
Total Parking Spaces 2
Garage Y
Building
Lot Description Cul-de-sac, Landscaping, Level, No Thru Street, Partly Wooded
Story 2
Foundation Active Radon Mitigation
Sewer On Site Septic
Water Conditioner, Well
Architectural Style Ranch/Rambler
Level or Stories 2
Additional Building Above Grade, Below Grade
Structure Type Dry Wall
New Construction N
Schools
Elementary Schools Winfield
Middle Schools Mt. Airy
High Schools South Carroll
School District Carroll County Public Schools
Others
Senior Community No
Tax ID 0709028935
Ownership Fee Simple
SqFt Source Assessor
Security Features Smoke Detector
Acceptable Financing Cash, Conventional, FHA, VA
Horse Property N
Listing Terms Cash, Conventional, FHA, VA
Financing Cash,Conventional,FHA,VA
Special Listing Condition Standard
Read Less Info
Want to know what your home might be worth? Contact us for a FREE valuation!

Our team is ready to help you sell your home for the highest possible price ASAP

Bought with William Russell Koontz IV • Keller Williams Realty Centre






