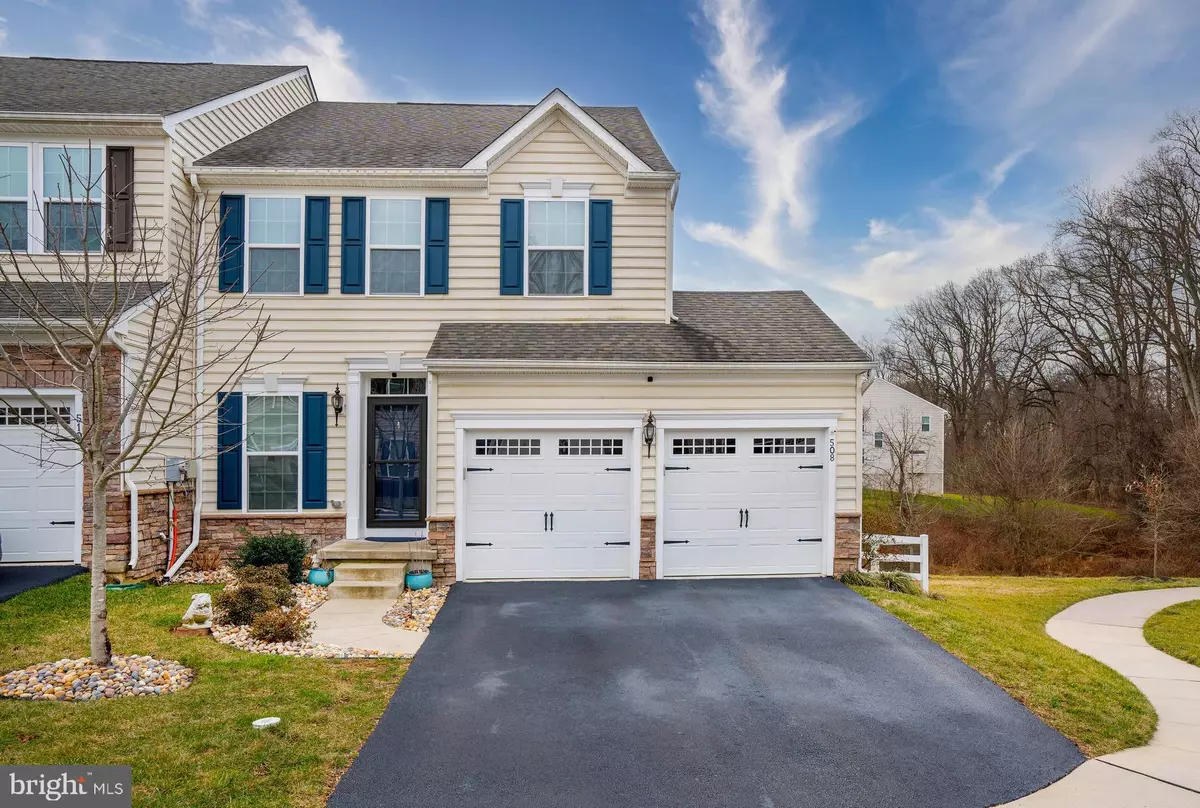$430,000
$400,000
7.5%For more information regarding the value of a property, please contact us for a free consultation.
3 Beds
4 Baths
3,328 SqFt
SOLD DATE : 04/14/2023
Key Details
Sold Price $430,000
Property Type Townhouse
Sub Type End of Row/Townhouse
Listing Status Sold
Purchase Type For Sale
Square Footage 3,328 sqft
Price per Sqft $129
Subdivision Canal View
MLS Listing ID DENC2039344
Sold Date 04/14/23
Style Carriage House
Bedrooms 3
Full Baths 2
Half Baths 2
HOA Fees $96/qua
HOA Y/N Y
Abv Grd Liv Area 2,650
Originating Board BRIGHT
Year Built 2016
Annual Tax Amount $2,787
Tax Year 2022
Lot Size 5,227 Sqft
Acres 0.12
Lot Dimensions 0.00 x 0.00
Property Description
OFFER DEADLINE Monday, 3/13 by 9pm.
BEAUTIFUL END-UNIT TOWNHOUSE BUILT ONLY 6 YEARS AGO, WITH TONS OF UPGRADES THROUGHOUT! Featuring 3 bedrooms, 2 full baths, 2 half baths, a FINISHED BASEMENT & a 2-CAR GARAGE - this home has it all! Situated on a PREMIUM CUL-DE-SAC LOT with overflow parking right next door. Enter the home into the formal dining room, where you will notice HARDWOOD FLOORS that run throughout the entire first floor. Straight ahead, you will enter the gourmet kitchen, which features: GRANITE countertops, 42” cabinets, tile backsplash with mosaic accents, STAINLESS STEEL APPLIANCES, under-cabinet lighting, & a pantry. Open to the kitchen is the living room, complete with a gas fireplace. A door from the kitchen leads to the elevated, oversized & maintenance-free TREX DECK. Back inside and also on the first floor is a powder room. Head upstairs to find 3 bedrooms, 2 full baths & a 2nd FLOOR LAUNDRY ROOM – talk about convenience! The entire upper level flaunts vaulted ceilings, providing an open & airy feel. The master bedroom boasts a WALK-IN CLOSET & a full master bath with double sinks. Not to be missed here is the FINISHED WALK-OUT BASEMENT. The basement features an open family room with a built-in WET BAR, a perfect place to entertain! There’s also a powder room on this level and a door with level walk-out access to the back patio. The back patio steps out to the FULLY FENCED YARD, where this CORNER LOT offers extra yard space for your outdoor enjoyment! Other notable features include: 4’ builder bump out, recessed lighting, neutral paint throughout & surveillance cameras included. The Canal View at Crossland community features a COMMUNITY POOL & clubhouse. Located conveniently close to major routes (DE-1 & DE-13) for ease of commute. Schedule your tour today - this beautifully maintained home will not last long!
Location
State DE
County New Castle
Area South Of The Canal (30907)
Zoning S
Rooms
Other Rooms Living Room, Dining Room, Primary Bedroom, Bedroom 2, Bedroom 3, Kitchen, Family Room, Laundry
Basement Fully Finished, Walkout Level
Interior
Interior Features Bar, Ceiling Fan(s), Dining Area, Kitchen - Eat-In, Pantry, Primary Bath(s), Recessed Lighting, Upgraded Countertops, Walk-in Closet(s), Wet/Dry Bar, Wood Floors
Hot Water Natural Gas
Heating Forced Air
Cooling Central A/C
Flooring Hardwood, Carpet
Fireplaces Number 1
Fireplaces Type Gas/Propane
Equipment Stainless Steel Appliances
Fireplace Y
Appliance Stainless Steel Appliances
Heat Source Natural Gas
Laundry Upper Floor
Exterior
Exterior Feature Deck(s), Patio(s)
Garage Garage - Front Entry, Built In, Garage Door Opener, Inside Access
Garage Spaces 4.0
Fence Fully
Amenities Available Pool - Outdoor, Club House
Waterfront N
Water Access N
Accessibility None
Porch Deck(s), Patio(s)
Attached Garage 2
Total Parking Spaces 4
Garage Y
Building
Lot Description Corner, Cul-de-sac
Story 2
Foundation Concrete Perimeter
Sewer Public Sewer
Water Public
Architectural Style Carriage House
Level or Stories 2
Additional Building Above Grade, Below Grade
New Construction N
Schools
School District Colonial
Others
HOA Fee Include Pool(s)
Senior Community No
Tax ID 12-041.20-113
Ownership Fee Simple
SqFt Source Assessor
Security Features Security System
Special Listing Condition Standard
Read Less Info
Want to know what your home might be worth? Contact us for a FREE valuation!

Our team is ready to help you sell your home for the highest possible price ASAP

Bought with Nancy A Fleming • Berkshire Hathaway HomeServices PenFed Realty - OP






