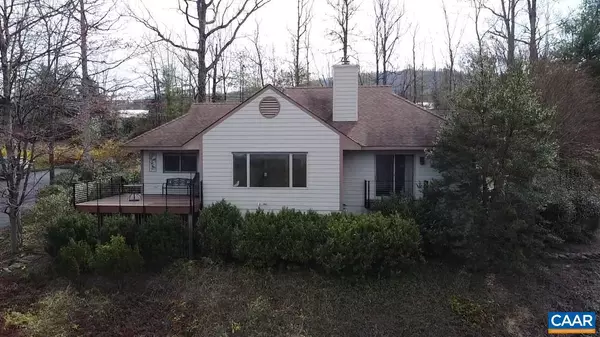$507,000
$462,500
9.6%For more information regarding the value of a property, please contact us for a free consultation.
3 Beds
3 Baths
1,763 SqFt
SOLD DATE : 04/18/2023
Key Details
Sold Price $507,000
Property Type Single Family Home
Sub Type Detached
Listing Status Sold
Purchase Type For Sale
Square Footage 1,763 sqft
Price per Sqft $287
Subdivision Lake Reynovia
MLS Listing ID 639242
Sold Date 04/18/23
Style Dwelling w/Separate Living Area
Bedrooms 3
Full Baths 3
HOA Fees $78/ann
HOA Y/N Y
Abv Grd Liv Area 1,763
Originating Board CAAR
Year Built 1999
Annual Tax Amount $3,536
Tax Year 2022
Lot Size 0.290 Acres
Acres 0.29
Property Description
This elevated, sun-drenched, 3 bedroom, 3 bath dwelling in Lake Reynovia boasts 9 foot cathedral ceilings with stellar westerly views of the Blue Ridge Mountains. Home constructed by Abrahamse & Company Builders using 2 x 6 framing to improve insulation and sound proofing. The property has had one owner and has been meticulously maintained with upgrades featuring master bath renovation with heated floors and new porch with trex boards and cable railing to maximize panoramic mountain views. Home has an airy, sunlit feel with 6 skylights to capitalize on abundant natural light and 9 foot ceilings throughout. Other features include a climate controlled breezeway, central vacuum system, and irrigation system for yard. Adding value is a 3rd bedroom that boasts an efficiency kitchen with entry through the garage. Enjoy easy proximity to the shops at 5th street station, and convenience to I-64. Take advantage of amenities including the pool, tennis courts and walking trails in Lake Reynovia. OPEN HOUSE Sunday 3/12 2-4pm, PARK IN CUL-DE-SAC.,Fireplace in Den
Location
State VA
County Albemarle
Zoning R-1
Rooms
Other Rooms Primary Bedroom, Kitchen, Family Room, Sun/Florida Room, Primary Bathroom, Full Bath, Additional Bedroom
Main Level Bedrooms 3
Interior
Interior Features Central Vacuum, Central Vacuum, Skylight(s), 2nd Kitchen, Walk-in Closet(s), Entry Level Bedroom
Heating Heat Pump(s), Radiant
Cooling Heat Pump(s), Window Unit(s)
Fireplaces Number 1
Equipment Dryer, Washer
Fireplace Y
Appliance Dryer, Washer
Heat Source Natural Gas
Exterior
Garage Other, Garage - Rear Entry
Amenities Available Beach, Club House, Tot Lots/Playground, Tennis Courts, Basketball Courts, Community Center, Exercise Room, Lake, Meeting Room, Swimming Pool
View Mountain, Panoramic
Roof Type Architectural Shingle
Accessibility None
Garage Y
Building
Lot Description Cul-de-sac
Story 1
Foundation Concrete Perimeter
Sewer Public Sewer
Water Public
Architectural Style Dwelling w/Separate Living Area
Level or Stories 1
Additional Building Above Grade, Below Grade
Structure Type 9'+ Ceilings
New Construction N
Schools
Middle Schools Walton
High Schools Monticello
School District Albemarle County Public Schools
Others
HOA Fee Include Common Area Maintenance,Health Club,Pool(s)
Senior Community No
Ownership Other
Special Listing Condition Standard
Read Less Info
Want to know what your home might be worth? Contact us for a FREE valuation!

Our team is ready to help you sell your home for the highest possible price ASAP

Bought with ROBERT HEADRICK • NEST REALTY GROUP






