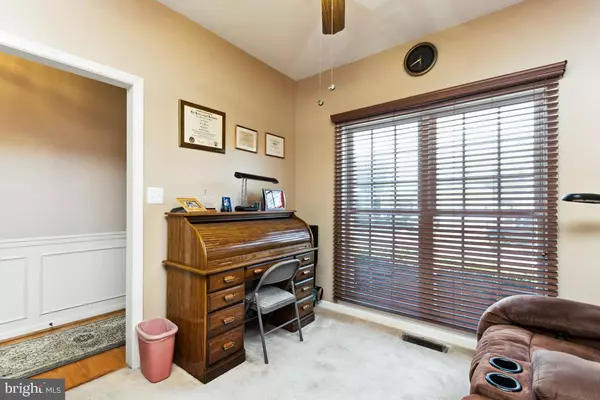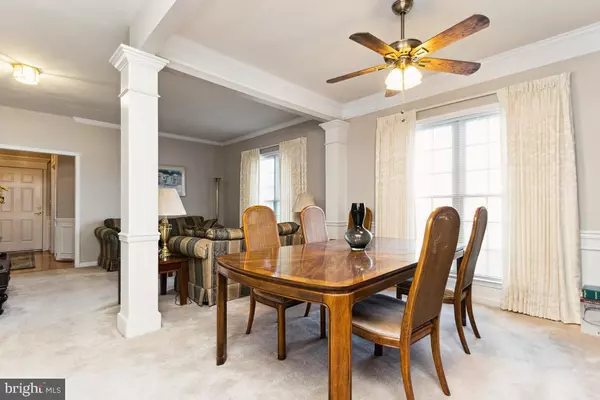$395,000
$420,000
6.0%For more information regarding the value of a property, please contact us for a free consultation.
3 Beds
3 Baths
1,528 SqFt
SOLD DATE : 04/18/2023
Key Details
Sold Price $395,000
Property Type Condo
Sub Type Condo/Co-op
Listing Status Sold
Purchase Type For Sale
Square Footage 1,528 sqft
Price per Sqft $258
Subdivision Carroll Vista
MLS Listing ID MDCR2010826
Sold Date 04/18/23
Style Traditional
Bedrooms 3
Full Baths 3
Condo Fees $80/mo
HOA Fees $201/mo
HOA Y/N Y
Abv Grd Liv Area 1,528
Originating Board BRIGHT
Year Built 2004
Annual Tax Amount $4,651
Tax Year 2023
Property Description
WELCOME HOME TO CARROLL VISTA...an amazing 55+ active adult community that offers a wide range of amenities including an incredible clubhouse, pools, tennis courts, shuffleboard, billiards, a fitness center and so much more. This detached home is the Potomac Model providing a spacious 1550 finished SF on the main level and offering a large loft, bedroom & full bath on the upper level. As an added bonus and rarely found in the community...you'll find another 1550 unfinished SF in the lower level...so bring your vision and imagination and customize this space to suit your needs. The main level is enhanced by wood floors, high ceilings and detailed millwork. You'll find an open living room and dining room and a spacious kitchen with granite counters and a casual dining area. The family room features a fireplace and patio doors which lead to a nicely sized deck overlooking the neighboring horse farm. You'll also find 2 bedrooms and 2 full baths as well as a bonus room near the front of the home which could be used as a study, guest space or hobby room. A main level laundry room leads to the 2 car garage. So forget about mowing the lawn in the Spring and shoveling the snow in the winter and enjoy a more carefree lifestyle at Carroll Vista.
Location
State MD
County Carroll
Zoning RES
Rooms
Other Rooms Living Room, Dining Room, Bedroom 2, Bedroom 3, Kitchen, Den, Bedroom 1, Great Room, Bathroom 3
Basement Full, Unfinished
Main Level Bedrooms 2
Interior
Hot Water Propane
Cooling Central A/C
Fireplaces Number 1
Fireplaces Type Gas/Propane
Fireplace Y
Heat Source Propane - Metered
Exterior
Garage Garage - Front Entry
Garage Spaces 2.0
Amenities Available Club House, Common Grounds, Exercise Room, Jog/Walk Path, Pool - Indoor, Pool - Outdoor, Retirement Community
Waterfront N
Water Access N
Accessibility None
Attached Garage 2
Total Parking Spaces 2
Garage Y
Building
Story 3
Foundation Permanent
Sewer Public Sewer
Water Public
Architectural Style Traditional
Level or Stories 3
Additional Building Above Grade, Below Grade
New Construction N
Schools
Elementary Schools Taneytown
Middle Schools Northwest
High Schools Francis Scott Key Senior
School District Carroll County Public Schools
Others
Pets Allowed Y
HOA Fee Include Lawn Maintenance,Snow Removal
Senior Community Yes
Age Restriction 55
Tax ID 0701042262
Ownership Condominium
Special Listing Condition Standard
Pets Description No Pet Restrictions
Read Less Info
Want to know what your home might be worth? Contact us for a FREE valuation!

Our team is ready to help you sell your home for the highest possible price ASAP

Bought with Samantha Maxine Bahlow • Coldwell Banker Realty






