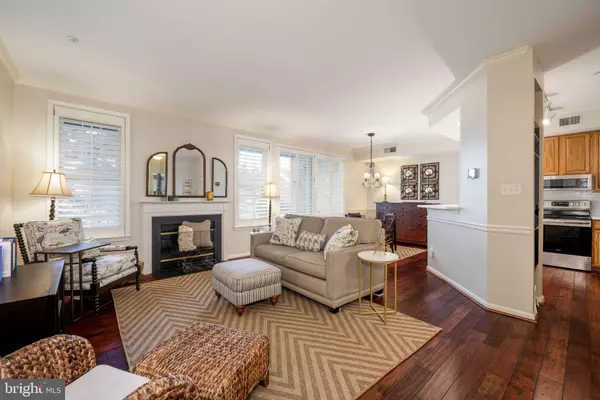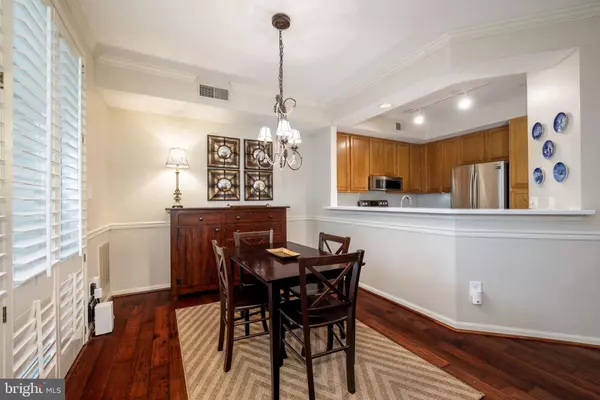$400,000
$380,000
5.3%For more information regarding the value of a property, please contact us for a free consultation.
2 Beds
2 Baths
1,053 SqFt
SOLD DATE : 04/20/2023
Key Details
Sold Price $400,000
Property Type Condo
Sub Type Condo/Co-op
Listing Status Sold
Purchase Type For Sale
Square Footage 1,053 sqft
Price per Sqft $379
Subdivision Kingstowne
MLS Listing ID VAFX2117206
Sold Date 04/20/23
Style Contemporary
Bedrooms 2
Full Baths 2
Condo Fees $485/mo
HOA Fees $68/mo
HOA Y/N Y
Abv Grd Liv Area 1,053
Originating Board BRIGHT
Year Built 1992
Annual Tax Amount $3,787
Tax Year 2023
Property Description
Welcome to 6904-A Ellingham Circle, a fantastic ground-level Augusta model with two patios in Alexandria's desirable Kingstowne. This enchanting condo has classy hardwood floors and fashionable plantation shutters throughout. With an open-concept floor plan, this home is perfect for entertaining! The cozy living room has an inviting gas fireplace, crown molding, and lots of natural light. The kitchen features stainless appliances, recessed lighting, Corian countertops, a stylish tile backsplash, and an overhang for bar stool seating. There are elegant moldings and a chic chandelier in the dining room. From the dining room, step out to the oversized main patio and enjoy modern indoor/outdoor living just in time for spring. The spacious owner's suite has a walk-in closet, a ceiling fan, and a glass door that leads out to a charming patio. This condo also has its own washer and dryer. Kingstowne has endless amenities including community pools, fitness centers, sports courts, tot lots, walking trails and more! This home is in a great location close to commuter routes, the Metro, two town centers, shopping, and Ft. Belvoir.
Location
State VA
County Fairfax
Zoning 402
Rooms
Other Rooms Bedroom 2, Bedroom 1, Full Bath
Main Level Bedrooms 2
Interior
Hot Water Natural Gas
Heating Forced Air
Cooling Central A/C
Fireplaces Number 1
Equipment Dryer, Washer, Built-In Microwave, Dishwasher, Disposal, Icemaker, Refrigerator, Stove
Appliance Dryer, Washer, Built-In Microwave, Dishwasher, Disposal, Icemaker, Refrigerator, Stove
Heat Source Natural Gas
Exterior
Parking On Site 1
Amenities Available Basketball Courts, Tennis Courts, Pool - Outdoor, Volleyball Courts, Club House, Fitness Center, Tot Lots/Playground, Jog/Walk Path, Party Room
Water Access N
Accessibility None
Garage N
Building
Story 1
Unit Features Garden 1 - 4 Floors
Sewer Public Sewer
Water Public
Architectural Style Contemporary
Level or Stories 1
Additional Building Above Grade, Below Grade
New Construction N
Schools
Elementary Schools Hayfield
Middle Schools Hayfield Secondary School
High Schools Hayfield Secondary School
School District Fairfax County Public Schools
Others
Pets Allowed Y
HOA Fee Include Trash,Snow Removal
Senior Community No
Tax ID 0912 16 0143
Ownership Condominium
Special Listing Condition Standard
Pets Allowed Case by Case Basis
Read Less Info
Want to know what your home might be worth? Contact us for a FREE valuation!

Our team is ready to help you sell your home for the highest possible price ASAP

Bought with Nora H. Isasi • Samson Properties






