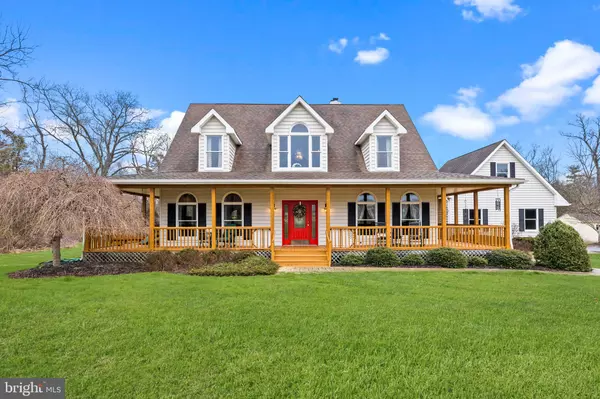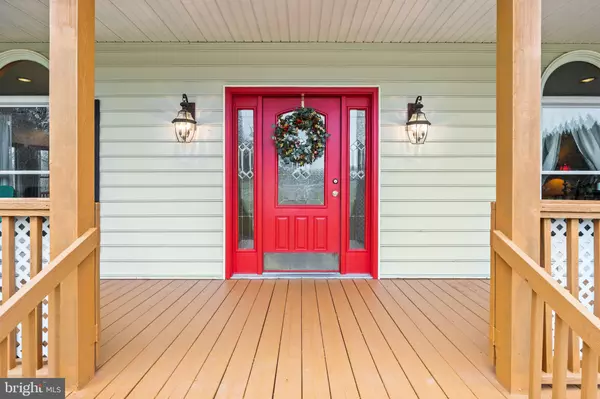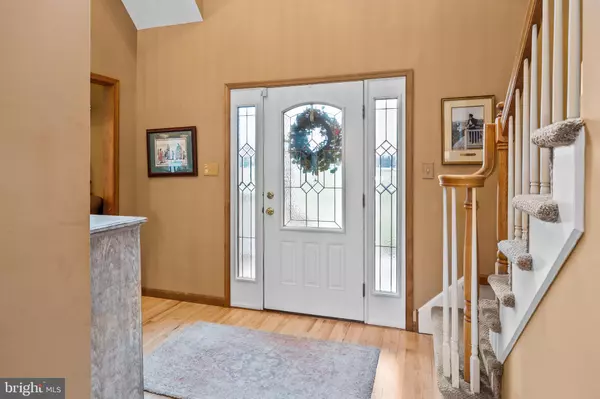$575,000
$575,000
For more information regarding the value of a property, please contact us for a free consultation.
5 Beds
4 Baths
3,391 SqFt
SOLD DATE : 04/27/2023
Key Details
Sold Price $575,000
Property Type Single Family Home
Sub Type Detached
Listing Status Sold
Purchase Type For Sale
Square Footage 3,391 sqft
Price per Sqft $169
Subdivision None Available
MLS Listing ID NJSA2006956
Sold Date 04/27/23
Style Traditional
Bedrooms 5
Full Baths 2
Half Baths 2
HOA Y/N N
Abv Grd Liv Area 3,391
Originating Board BRIGHT
Year Built 1996
Annual Tax Amount $17,870
Tax Year 2022
Lot Size 3.500 Acres
Acres 3.5
Lot Dimensions 0.00 x 0.00
Property Description
Looking for your little "Slice of Heaven" want to have a horse or two? Interested in home gardening, raising chickens, goats, honeybees but don't want to be overwhelmed with too much property maintenance. Welcome to 400 Greenville Rd located 30 minutes south of Philadelphia. This gorgeous custom built home has it all. Privacy, inground pool, finished basement, bonus room/home office, 1st floor bedroom suite, and a wrap around porch! Let's start with walking up to the wrap around porch and entering through the front door. The first thing you will see is a Living Room to the right, stairs on the left, and family room straight ahead. The 2 story Family Room has a floor to ceiling stone wood burning fireplace for those extra cold nights relaxing with the family and sliding doors to the backyard. The eat in kitchen is a dream come true with island seating in addition to a breakfast nook and glass sliding doors leading to the backyard deck and grill area. The kitchen has plenty of cabinets and counter space for any type of entertaining. Range/Oven, Micro hood, Refrigerator, Dishwasher, double undermount sink. Past the kitchen you will find the Laundry Room, pantry closet, and a coat closet, plus a 2nd entrance from the wrap around porch. Keep going past the laundry area and you will see the door to the 2 car garage and stairs to the Bonus Room above which could be used as a home office, game room, exercise room, hobby room, etc. Walking back through the kitchen is the formal Dining Room with 3 large picture windows, hardwood floor and room for a table of at least 10. The Living Room has 4 large windows, hardwood floors and just feels like a great space. The 1st floor primary bedroom suite is full or natural light, beautiful windows, large walk in closet and en suite bathroom with vanity, jacuzzi tub, and stall shower. Walking upstairs there is a loft overlooking both the family room and foyer. 3 additional bedrooms and hall bath complete that section of the home. Don't forget to check out the Bonus Room above the oversized 2 car garage. This room could be many things. A home office, hobby room, game room, exercise room the ideas are endless. Moving downstairs to the finished basement is an additional bedroom a half bath that could easily be converted into a full bathroom by installing a shower and a large open space that currently holds gym equipment. The unfinished side of the basement holds the utilities and stairs into the garage. The exterior of the home has a 1 car detached garage and a 2 stall barn for horses and front pasture with "Timothy" grass that can be left to grow high and then cut for hay. The owner used to have the front of the property fenced in for his horses and other pets but did remove the fence once it was not needed any longer. During the Sellers ownership they housed horses, pigs, and chickens. This fabulous family are currently empty nesters and are ready to turn their beloved home over to new owners. If you are interested in seeing this one of a kind home, please make an appointment today.
*The furnace/AC/hot water heater are 4 years old. Current stove is electric but house has hookup for future gas appliances plus a circuit panel has switch and plug outside for generator in case of power outage. The pool has a salt water filter system and 3 yr old liner.
Location
State NJ
County Salem
Area Pittsgrove Twp (21711)
Zoning RESIDENTIAL
Rooms
Other Rooms Living Room, Dining Room, Primary Bedroom, Bedroom 2, Bedroom 3, Bedroom 4, Bedroom 5, Kitchen, Family Room, Breakfast Room, Exercise Room, Laundry, Loft, Recreation Room, Bathroom 2, Bonus Room, Primary Bathroom, Half Bath
Basement Outside Entrance, Full
Main Level Bedrooms 1
Interior
Interior Features Entry Level Bedroom, Family Room Off Kitchen, Formal/Separate Dining Room, Kitchen - Eat-In, Kitchen - Island, Soaking Tub, Tub Shower, Walk-in Closet(s), Wood Floors
Hot Water Natural Gas
Cooling Central A/C
Fireplaces Number 1
Fireplaces Type Wood, Stone
Equipment Built-In Microwave, Dishwasher, Dryer, Oven/Range - Electric, Refrigerator, Washer, Water Heater - High-Efficiency
Furnishings No
Fireplace Y
Appliance Built-In Microwave, Dishwasher, Dryer, Oven/Range - Electric, Refrigerator, Washer, Water Heater - High-Efficiency
Heat Source Natural Gas
Laundry Main Floor
Exterior
Exterior Feature Deck(s), Porch(es), Wrap Around
Parking Features Garage Door Opener, Garage - Side Entry, Additional Storage Area, Inside Access, Oversized
Garage Spaces 6.0
Pool In Ground, Saltwater
Water Access N
Accessibility None
Porch Deck(s), Porch(es), Wrap Around
Attached Garage 2
Total Parking Spaces 6
Garage Y
Building
Lot Description Level, Not In Development, Private
Story 3
Foundation Block
Sewer Private Sewer, On Site Septic
Water Private, Well
Architectural Style Traditional
Level or Stories 3
Additional Building Above Grade, Below Grade
New Construction N
Schools
School District Pittsgrove Township Public Schools
Others
Senior Community No
Tax ID 11-01502-00004
Ownership Fee Simple
SqFt Source Assessor
Horse Property Y
Horse Feature Stable(s)
Special Listing Condition Standard
Read Less Info
Want to know what your home might be worth? Contact us for a FREE valuation!

Our team is ready to help you sell your home for the highest possible price ASAP

Bought with Mark F Honabach • Weichert Realtors-Turnersville






