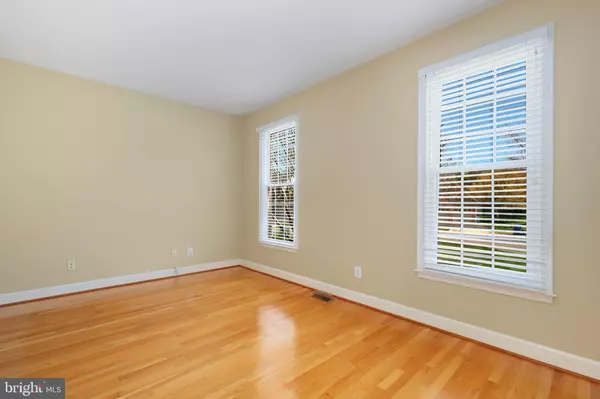$1,050,000
$1,020,000
2.9%For more information regarding the value of a property, please contact us for a free consultation.
4 Beds
5 Baths
4,304 SqFt
SOLD DATE : 04/28/2023
Key Details
Sold Price $1,050,000
Property Type Single Family Home
Sub Type Detached
Listing Status Sold
Purchase Type For Sale
Square Footage 4,304 sqft
Price per Sqft $243
Subdivision Long Meadow
MLS Listing ID VAFX2120506
Sold Date 04/28/23
Style Colonial
Bedrooms 4
Full Baths 4
Half Baths 1
HOA Fees $15/ann
HOA Y/N Y
Abv Grd Liv Area 3,304
Originating Board BRIGHT
Year Built 1994
Annual Tax Amount $10,541
Tax Year 2023
Lot Size 0.252 Acres
Acres 0.25
Property Description
Open house 4/16 1-3pm. Stunning brick front colonial with 3 finished levels and over 4300 sq feet. 4 bedrooms, 4.5 bathrooms located on a cul-de-sac lot in sought after Centreville location, backing to trees with tons of privacy. This home features a 2 story foyer with a large Palladian window. Hardwood floors on the main level. Open floor plan with tons of windows everywhere to let in the natural light. The gourmet kitchen has beautiful white cabinets and tons of them, a huge center island, stainless appliances and granite countertops. Plenty of kitchen table space then step down to the generous sized family room with a gas fireplace! There is also a formal living and dining area and a private office in front of the home for those who work from home! The backyard has a patio that looks out to the trees behind for privacy and entertaining or cookouts. Laundry room is located on this level as well. The upper level has 4 bedrooms. The primary suite is enormous with a sitting area, a huge bathroom with a soaking tub, stand up shower and double sink vanity. Then 3 other spacious secondary bedrooms. 1 with its own bathroom and the other 2 have a jack and jill style bathroom with double sink vanity as well. The basement is finished with a huge rec room with a wet bar. A full bathroom and another den. There is also a crawl space area that can be used for more storage too. This home goes to top schools in this area - Poplar Tree ES, Rocky Run MS and Chantilly HS. Located just minutes from 66, 28, 29, convenient to shopping and restaurants. Many big ticket item updates too. Roof 10-12 years, lower levels hvac 10 years. All of the following done in last 5 or fewer years upper level hvac, water heater, windows, front door, irrigation system, french drain, stone patio, dishwasher and cooktop. Insulation in the attic and crawl space was just replaced in 2023. Basement was finished in last 8 years.
Location
State VA
County Fairfax
Zoning 302
Rooms
Other Rooms Living Room, Dining Room, Primary Bedroom, Bedroom 2, Bedroom 3, Bedroom 4, Kitchen, Family Room, Den, Office, Recreation Room, Primary Bathroom, Full Bath
Basement Full, Fully Finished, Sump Pump
Interior
Interior Features Bar, Breakfast Area, Carpet, Ceiling Fan(s), Chair Railings, Dining Area, Family Room Off Kitchen, Floor Plan - Open, Floor Plan - Traditional, Formal/Separate Dining Room, Kitchen - Gourmet, Kitchen - Island, Kitchen - Table Space, Upgraded Countertops, Walk-in Closet(s), Wet/Dry Bar, Window Treatments, Wood Floors
Hot Water Natural Gas
Heating Forced Air
Cooling Central A/C
Flooring Carpet, Ceramic Tile, Laminate Plank, Hardwood
Fireplaces Number 1
Fireplaces Type Gas/Propane, Mantel(s)
Equipment Dryer, Washer, Cooktop, Dishwasher, Disposal, Refrigerator, Icemaker, Stainless Steel Appliances, Oven - Double, Range Hood
Fireplace Y
Appliance Dryer, Washer, Cooktop, Dishwasher, Disposal, Refrigerator, Icemaker, Stainless Steel Appliances, Oven - Double, Range Hood
Heat Source Natural Gas
Laundry Main Floor
Exterior
Exterior Feature Patio(s)
Parking Features Garage Door Opener
Garage Spaces 2.0
Water Access N
Accessibility None
Porch Patio(s)
Attached Garage 2
Total Parking Spaces 2
Garage Y
Building
Story 3
Foundation Other
Sewer Public Sewer
Water Public
Architectural Style Colonial
Level or Stories 3
Additional Building Above Grade, Below Grade
Structure Type Vaulted Ceilings,Cathedral Ceilings,2 Story Ceilings
New Construction N
Schools
Elementary Schools Poplar Tree
Middle Schools Rocky Run
High Schools Chantilly
School District Fairfax County Public Schools
Others
HOA Fee Include Common Area Maintenance
Senior Community No
Tax ID 0542 08 0011
Ownership Fee Simple
SqFt Source Assessor
Special Listing Condition Standard
Read Less Info
Want to know what your home might be worth? Contact us for a FREE valuation!

Our team is ready to help you sell your home for the highest possible price ASAP

Bought with Peter B Knapp • Compass






