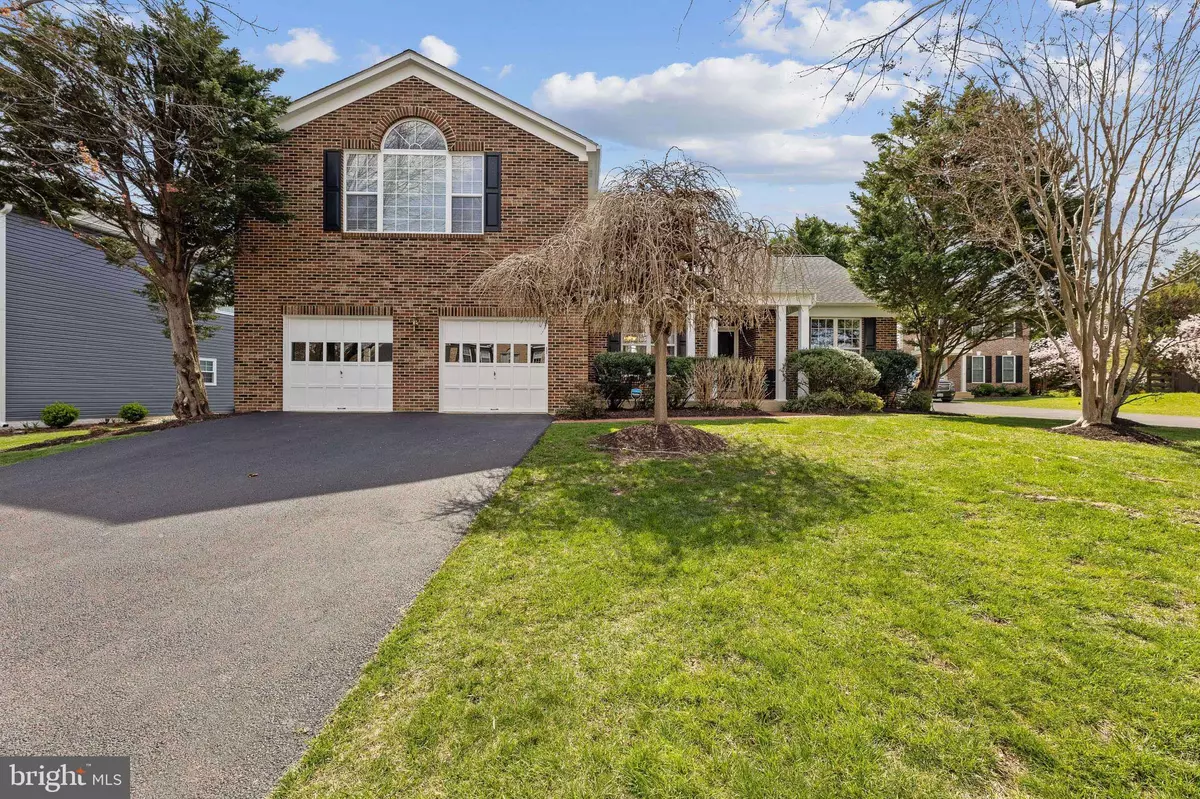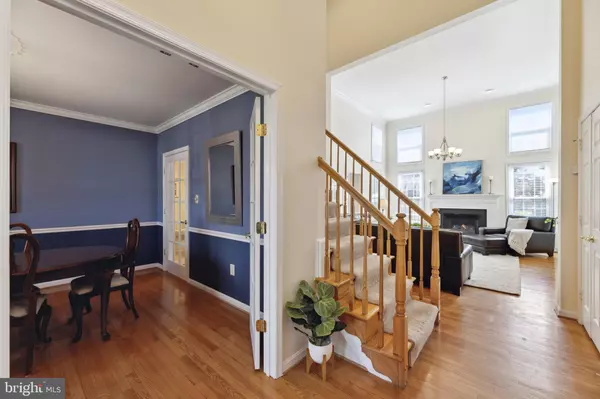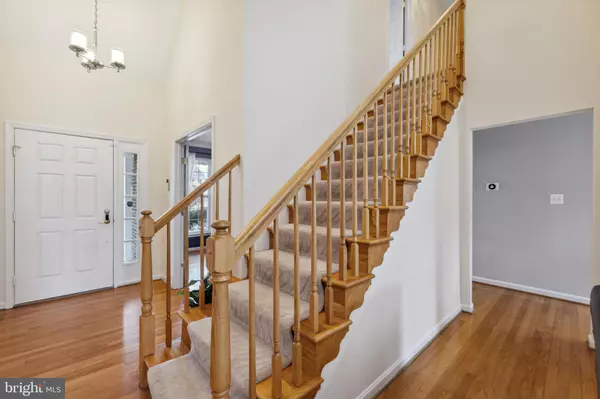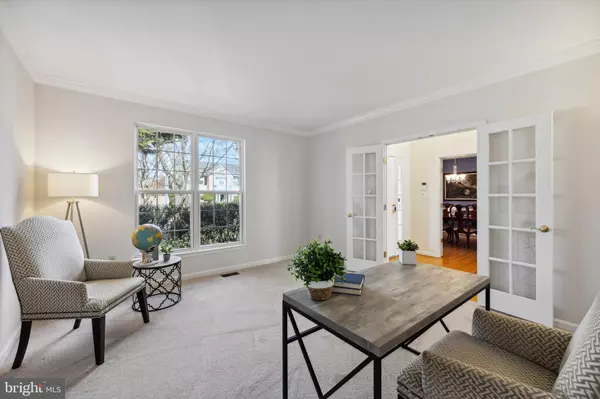$1,090,260
$1,000,000
9.0%For more information regarding the value of a property, please contact us for a free consultation.
4 Beds
4 Baths
3,749 SqFt
SOLD DATE : 04/28/2023
Key Details
Sold Price $1,090,260
Property Type Single Family Home
Sub Type Detached
Listing Status Sold
Purchase Type For Sale
Square Footage 3,749 sqft
Price per Sqft $290
Subdivision Kingstowne
MLS Listing ID VAFX2119480
Sold Date 04/28/23
Style Colonial
Bedrooms 4
Full Baths 3
Half Baths 1
HOA Fees $116/mo
HOA Y/N Y
Abv Grd Liv Area 2,879
Originating Board BRIGHT
Year Built 1994
Annual Tax Amount $10,898
Tax Year 2023
Lot Size 0.267 Acres
Acres 0.27
Property Description
Welcome to 6027 Woodlake Lane, situated on a cul-de-sac in the highly desirable Kingstowne Community. The main level of this beautiful home includes a grand family room with two-story ceilings and a gas fireplace. It opens to the expansive eat-in kitchen with light-filled breakfast nook, stainless steel appliances, wrap-around countertop and plenty of upper and lower cabinet storage. The formal dining room features crown molding and chair railing. The two additional main level living spaces are great for your home office needs or a formal living room. Heading upstairs, the primary bedroom beams with light from the Palladian window. It features vaulted ceilings, two walk-in-closets, a gas fireplace, sitting area, and en-suite bath with a dual vanity, standing shower, and soaking tub. The upper level features three additional bedrooms and a full bathroom. The freshly painted, finished lower level includes a spacious recreation room, a den/bonus room with dual closets, full bathroom, storage room, and utility closet. The exterior includes a covered front porch, beautiful landscaping, smart irrigation system, fully fenced backyard, rear- brick patio, and a rear gate with direct access to one of the community tot lots. In addition to the tot lots, the community offers pools, a fitness center, recreation center, walking trails, tennis and pickleball courts, and more! Newer windows on the back of the home (2019), siding, gutters and downspouts (2019), roof (2019), HVAC and Nest Thermostat (2019), storm and screen doors (2019), resurfaced driveway (2022), fresh paint and new blinds in all the bedrooms, fresh paint in basement. In addition, Simplisafe Home Security System and a central vacuum system. Move in, relax, and enjoy!
Location
State VA
County Fairfax
Zoning 304
Rooms
Other Rooms Living Room, Dining Room, Primary Bedroom, Bedroom 2, Bedroom 3, Bedroom 4, Kitchen, Family Room, Den, Library, Breakfast Room, Laundry, Recreation Room, Storage Room, Utility Room, Full Bath
Basement Full, Interior Access, Fully Finished, Sump Pump, Workshop
Interior
Interior Features Breakfast Area, Dining Area, Primary Bath(s), Wood Floors, Central Vacuum, Chair Railings, Formal/Separate Dining Room, Kitchen - Eat-In, Kitchen - Table Space, Pantry, Recessed Lighting, Soaking Tub, Sprinkler System, Stall Shower, Tub Shower, Walk-in Closet(s)
Hot Water Natural Gas
Heating Forced Air
Cooling Ceiling Fan(s), Central A/C
Flooring Carpet, Hardwood
Fireplaces Number 2
Fireplaces Type Fireplace - Glass Doors, Mantel(s), Screen
Equipment Dishwasher, Disposal, Dryer, Exhaust Fan, Icemaker, Microwave, Oven/Range - Electric, Oven - Self Cleaning, Refrigerator, Washer, Central Vacuum, Extra Refrigerator/Freezer, Freezer, Stainless Steel Appliances, Water Heater
Fireplace Y
Window Features Bay/Bow,Casement,Double Pane,Palladian,Screens
Appliance Dishwasher, Disposal, Dryer, Exhaust Fan, Icemaker, Microwave, Oven/Range - Electric, Oven - Self Cleaning, Refrigerator, Washer, Central Vacuum, Extra Refrigerator/Freezer, Freezer, Stainless Steel Appliances, Water Heater
Heat Source Natural Gas
Laundry Main Floor
Exterior
Exterior Feature Patio(s), Porch(es)
Parking Features Garage Door Opener
Garage Spaces 4.0
Fence Wood
Utilities Available Cable TV Available, Electric Available, Natural Gas Available, Phone Available, Sewer Available, Under Ground, Water Available
Amenities Available Basketball Courts, Bike Trail, Community Center, Exercise Room, Jog/Walk Path, Pool - Outdoor, Recreational Center, Tennis Courts, Tot Lots/Playground, Common Grounds, Swimming Pool
Water Access N
View Garden/Lawn
Roof Type Architectural Shingle
Street Surface Black Top
Accessibility None
Porch Patio(s), Porch(es)
Road Frontage State
Attached Garage 2
Total Parking Spaces 4
Garage Y
Building
Lot Description Backs - Open Common Area, Landscaping, Premium
Story 3
Foundation Concrete Perimeter
Sewer Public Sewer
Water Public
Architectural Style Colonial
Level or Stories 3
Additional Building Above Grade, Below Grade
Structure Type Cathedral Ceilings,9'+ Ceilings,2 Story Ceilings,Vaulted Ceilings
New Construction N
Schools
School District Fairfax County Public Schools
Others
HOA Fee Include Pool(s),Recreation Facility,Trash
Senior Community No
Tax ID 0912 14330031
Ownership Fee Simple
SqFt Source Assessor
Security Features Security System
Acceptable Financing Cash, Conventional, FHA, VA
Listing Terms Cash, Conventional, FHA, VA
Financing Cash,Conventional,FHA,VA
Special Listing Condition Standard
Read Less Info
Want to know what your home might be worth? Contact us for a FREE valuation!

Our team is ready to help you sell your home for the highest possible price ASAP

Bought with Robin S Arnold • McEnearney Associates, Inc.






