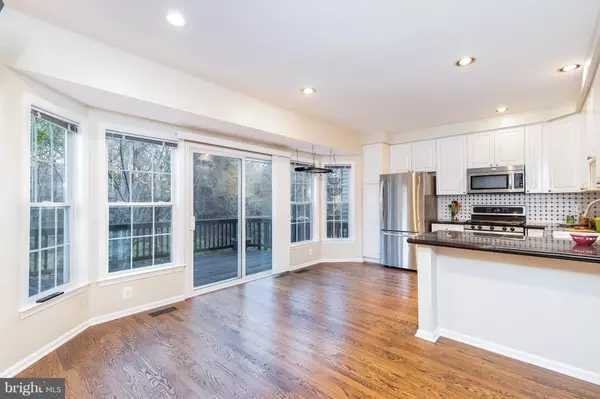$745,000
$699,000
6.6%For more information regarding the value of a property, please contact us for a free consultation.
3 Beds
3 Baths
1,728 SqFt
SOLD DATE : 04/28/2023
Key Details
Sold Price $745,000
Property Type Townhouse
Sub Type End of Row/Townhouse
Listing Status Sold
Purchase Type For Sale
Square Footage 1,728 sqft
Price per Sqft $431
Subdivision Kingstowne
MLS Listing ID VAFX2120058
Sold Date 04/28/23
Style Traditional
Bedrooms 3
Full Baths 2
Half Baths 1
HOA Fees $116/mo
HOA Y/N Y
Abv Grd Liv Area 1,728
Originating Board BRIGHT
Year Built 1996
Annual Tax Amount $7,488
Tax Year 2023
Lot Size 3,150 Sqft
Acres 0.07
Property Description
TENANT OCCUPIED. Please be thoughtful of the lovely tenants. 2 HR. NOTICE NEEDED AS LISTING AGENT MUST BE PRESENT. No Showings Sunday. Pre-offer inspections welcome.
Pre-listing inspected... Come home to this inviting end unit townhome in desirable Kingstowne!
Three levels above grade, with a one car garage - with garage door opener - and parking allowed in driveway.
The townhouse interior is a combination of traditional and open floor plans. The kitchen /breakfast room extends across the full width of the house opening onto a deck. The view of the wooded area backing to the house from deck, kitchen and rear rooms is sure to delight! The end unit provides extra daylight from an appealing staircase window. There are hardwood floors throughout main level. staircases & upper hall way. The primary bedroom en suite bath features a full glass enclosed shower, a free-standing tub and dual sinks, plus vanity with marble top. The spacious walk-in closet is enhanced with an Elfa storage system. Additionally, there are two bedrooms and a full hall bath. All bedrooms have ceiling fans. Currently one bedroom is used for office. In the lower level there is a family room with gas fireplace door which opens to the rear yard - fully fenced. Entrance to the house from the garage adjoins the access hall in lower level. the laundry rec room and stairs or one can go directly from the garage into a marvelous 10' x 14' shelved storage/mechanical room. To assist in yard maintenance there is a sprinkler system.
Updates include the renovated ensuite bath, closet organizers, kitchen appliances, roof, HVAC, water heater, washer & dryer, hardwoods on stairs and more all done within the past seven years.
Kingstowne is a sought-after community with community pool and recreation facilities, an abundance of shopping and eatery choices and a movie theater. There is plenty to enjoy within the community and in the greater region. The trash collection and snow removal are included in the POA fees. And the location is excellent for access to major routes and public transportation.
SETTLEMENT DATE IS NEGOTIABLE: Current lease runs through June 30, 2023. Earlier settlement will convey the existing lease (good tenant) or choose summer settlement after tenant vacates.
Location
State VA
County Fairfax
Zoning 031 TH IN OWNERSHIP DEVEL
Direction West
Rooms
Other Rooms Living Room, Primary Bedroom, Bedroom 3, Kitchen, Family Room, Laundry, Storage Room, Bathroom 1, Bathroom 2, Primary Bathroom
Basement Full, Walkout Level, Daylight, Full
Interior
Interior Features Breakfast Area, Carpet, Ceiling Fan(s), Combination Dining/Living, Family Room Off Kitchen, Floor Plan - Open, Kitchen - Eat-In, Recessed Lighting, Stall Shower, Walk-in Closet(s), Window Treatments, Wood Floors
Hot Water Natural Gas
Heating Forced Air
Cooling Central A/C, Ceiling Fan(s)
Flooring Hardwood, Carpet, Ceramic Tile
Fireplaces Number 1
Fireplaces Type Gas/Propane
Equipment Built-In Microwave, Built-In Range, Disposal, Exhaust Fan, Icemaker, Refrigerator, Oven - Single, Washer, Water Heater, Dishwasher
Furnishings No
Fireplace Y
Window Features Double Pane
Appliance Built-In Microwave, Built-In Range, Disposal, Exhaust Fan, Icemaker, Refrigerator, Oven - Single, Washer, Water Heater, Dishwasher
Heat Source Natural Gas
Laundry Lower Floor
Exterior
Exterior Feature Deck(s)
Parking Features Garage Door Opener, Additional Storage Area
Garage Spaces 1.0
Fence Wood
Utilities Available Cable TV Available, Electric Available, Natural Gas Available, Sewer Available, Water Available
Amenities Available Common Grounds, Jog/Walk Path, Pool - Outdoor, Swimming Pool, Tennis Courts, Tot Lots/Playground
Water Access N
View Trees/Woods
Roof Type Fiberglass
Street Surface Black Top
Accessibility None
Porch Deck(s)
Attached Garage 1
Total Parking Spaces 1
Garage Y
Building
Lot Description Backs to Trees, Rear Yard
Story 3
Foundation Concrete Perimeter, Slab
Sewer Public Sewer
Water Public
Architectural Style Traditional
Level or Stories 3
Additional Building Above Grade, Below Grade
Structure Type Dry Wall,Cathedral Ceilings
New Construction N
Schools
Elementary Schools Island Creek
Middle Schools Hayfield Secondary School
High Schools Hayfield
School District Fairfax County Public Schools
Others
Pets Allowed Y
HOA Fee Include Common Area Maintenance,Management,Pool(s),Recreation Facility,Snow Removal,Trash
Senior Community No
Tax ID 1001 11050020
Ownership Fee Simple
SqFt Source Estimated
Acceptable Financing Cash, Contract, FHA, VA
Horse Property N
Listing Terms Cash, Contract, FHA, VA
Financing Cash,Contract,FHA,VA
Special Listing Condition Standard
Pets Allowed No Pet Restrictions
Read Less Info
Want to know what your home might be worth? Contact us for a FREE valuation!

Our team is ready to help you sell your home for the highest possible price ASAP

Bought with Renee S Mumford • RE/MAX Executives






