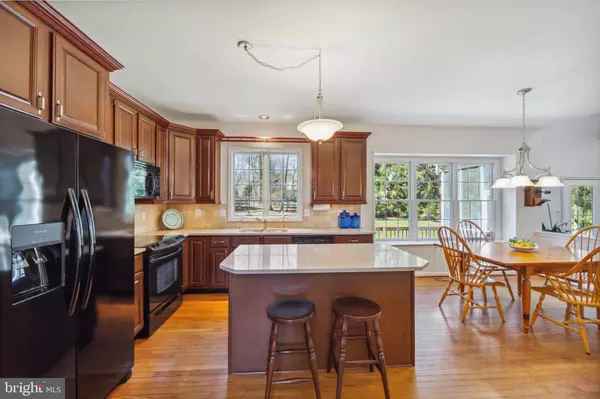$800,000
$775,000
3.2%For more information regarding the value of a property, please contact us for a free consultation.
4 Beds
4 Baths
3,229 SqFt
SOLD DATE : 04/28/2023
Key Details
Sold Price $800,000
Property Type Single Family Home
Sub Type Detached
Listing Status Sold
Purchase Type For Sale
Square Footage 3,229 sqft
Price per Sqft $247
Subdivision Brandywine Ridge
MLS Listing ID PACT2041188
Sold Date 04/28/23
Style Traditional
Bedrooms 4
Full Baths 3
Half Baths 1
HOA Fees $27/ann
HOA Y/N Y
Abv Grd Liv Area 3,229
Originating Board BRIGHT
Year Built 1991
Annual Tax Amount $8,973
Tax Year 2023
Lot Size 0.689 Acres
Acres 0.69
Lot Dimensions 0.00 x 0.00
Property Description
Just Listed in the highly regarded Brandywine Ridge! This beautiful four bedroom with three and one-half bath traditional colonial home has over $150k in updates throughout! Wait no more for that luxurious custom primary bathroom suite... this is it! Residing on just over one half of an acre with mature trees and custom landscaping this 3,229 sq ft home is turn key! Enter into a two story, cathedral foyer with hardwood floors throughout the first level! An executive office, living and formal dining rooms with all new light fixtures bring you to the heart of the home. Custom quartz countertops and travertine tiled backsplash with newly updated black appliances centered by an island with seating to gather this beautiful kitchen offers 36" cabinetry, pantry, under cabinet lighting with a large stainless steel double sink. Step down into the family great room with vaulted ceilings and exposed wood beams centered by a floor to ceiling brick wood burning fireplace. Easy access to a screened in porch and deck this is an entertainers delight! A newly updated mudroom with ship lap wall accents along with a half bath complete this first level. Four beautiful bedrooms are on the second level offering a princess suite, hall bath with dual sinks and large linen closet. Begin and end each day in the primary suite with vaulted ceilings, sitting area and newly added washer and dryer. A large walk-in closet as well as a smaller closet for him and her! The recently updated primary bathroom suite is one to be desired... this is a must see! Dual sinks, oversized soaking tub and large walk in shower with dual shower heads. The lower level is partially finished along with plenty of storage and work bench to be used as you wish. Located in the Downingtown Area school district rated #2 by US News and STEM school. Just minutes from major routes 322, 202 and 30 Bypass, train, shopping and restaurants. Welcome Home!
Location
State PA
County Chester
Area West Bradford Twp (10350)
Zoning R10
Rooms
Basement Improved, Partially Finished, Workshop
Interior
Interior Features Ceiling Fan(s), Crown Moldings, Dining Area, Exposed Beams, Family Room Off Kitchen, Floor Plan - Traditional, Kitchen - Island, Pantry, Recessed Lighting, Primary Bath(s), Soaking Tub, Skylight(s), Upgraded Countertops, Walk-in Closet(s), Window Treatments, Wood Floors
Hot Water Natural Gas
Heating Forced Air
Cooling Central A/C
Flooring Hardwood, Ceramic Tile, Partially Carpeted
Fireplaces Number 1
Fireplaces Type Brick, Mantel(s), Wood
Equipment Built-In Microwave, Dishwasher, Disposal, Energy Efficient Appliances, Oven - Self Cleaning, Oven - Single, Oven/Range - Electric, Refrigerator, Washer, Dryer
Fireplace Y
Appliance Built-In Microwave, Dishwasher, Disposal, Energy Efficient Appliances, Oven - Self Cleaning, Oven - Single, Oven/Range - Electric, Refrigerator, Washer, Dryer
Heat Source Natural Gas
Laundry Upper Floor
Exterior
Exterior Feature Screened
Parking Features Garage - Side Entry
Garage Spaces 2.0
Amenities Available Common Grounds
Water Access N
Roof Type Shingle
Accessibility None
Porch Screened
Attached Garage 2
Total Parking Spaces 2
Garage Y
Building
Story 3
Foundation Block
Sewer Public Sewer
Water Public
Architectural Style Traditional
Level or Stories 3
Additional Building Above Grade, Below Grade
New Construction N
Schools
Elementary Schools Bradford Heights
Middle Schools Downingtown
High Schools Dhs West
School District Downingtown Area
Others
Senior Community No
Tax ID 50-02 -0161
Ownership Fee Simple
SqFt Source Assessor
Acceptable Financing Cash, Conventional
Listing Terms Cash, Conventional
Financing Cash,Conventional
Special Listing Condition Standard
Read Less Info
Want to know what your home might be worth? Contact us for a FREE valuation!

Our team is ready to help you sell your home for the highest possible price ASAP

Bought with Michael P Ciunci • KW Greater West Chester






