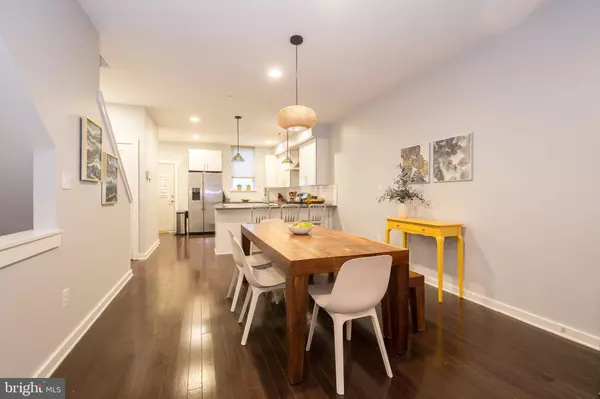$565,000
$579,000
2.4%For more information regarding the value of a property, please contact us for a free consultation.
3 Beds
3 Baths
2,333 SqFt
SOLD DATE : 05/01/2023
Key Details
Sold Price $565,000
Property Type Townhouse
Sub Type Interior Row/Townhouse
Listing Status Sold
Purchase Type For Sale
Square Footage 2,333 sqft
Price per Sqft $242
Subdivision East Kensington
MLS Listing ID PAPH2207640
Sold Date 05/01/23
Style Straight Thru
Bedrooms 3
Full Baths 2
Half Baths 1
HOA Fees $50/mo
HOA Y/N Y
Abv Grd Liv Area 1,883
Originating Board BRIGHT
Year Built 2016
Annual Tax Amount $1,253
Tax Year 2023
Lot Size 1,273 Sqft
Acres 0.03
Property Description
Secure PARKING! This modern spacious home is ready to move right in. When entering the open concept Living and Dining area you will immediately notice the width and high ceilings of the space. The wrap around kitchen has plenty of countertop and a large peninsula for additional seating. There are coat and pantry closets off the kitchen. The rear door leads to a patio/BBQ area and your secure gated parking spot. The basement has been recently renovated to create a multi-purpose living area with luxury vinyl flooring, custom built-in, electric fireplace and powder room. Plenty of additional storage space was left in the renovation. The second floor has two large bedrooms with ample closet space, hall bath with tiled tub and double sink and a laundry area. The third floor is a full suite with an oversized walk-in closet leading directly to the bath with double vanity and walk-in shower. The hallway leads to a large rear patio, perfect for planting. Indoor steps take you to a third outdoor area showcasing a spacious roof deck. This home has been tastefully designed to maximize over 2300 sq. ft. of living space. Walk to the many fantastic eateries, breweries and shops in the Fishtown/Kensington area and along Frankford Ave. Close to the Dauphin El stop for easy commuting or drive your car home right to your back door!
*Note: The small HOA fee covers maintenance of parking area and gate but also includes snow/ice removal from sidewalks!
Location
State PA
County Philadelphia
Area 19125 (19125)
Zoning RSA5
Direction East
Rooms
Other Rooms Primary Bedroom, Bedroom 2, Bedroom 3
Basement Fully Finished
Interior
Interior Features Recessed Lighting, Sprinkler System, Walk-in Closet(s)
Hot Water Natural Gas
Cooling Central A/C
Flooring Hardwood, Luxury Vinyl Plank, Carpet
Fireplace N
Heat Source Natural Gas
Exterior
Exterior Feature Deck(s)
Garage Spaces 1.0
Amenities Available Reserved/Assigned Parking
Water Access N
Roof Type Fiberglass,Flat
Accessibility None
Porch Deck(s)
Total Parking Spaces 1
Garage N
Building
Story 3
Foundation Concrete Perimeter
Sewer Public Sewer
Water Public
Architectural Style Straight Thru
Level or Stories 3
Additional Building Above Grade, Below Grade
Structure Type 9'+ Ceilings
New Construction N
Schools
School District The School District Of Philadelphia
Others
Pets Allowed Y
HOA Fee Include Parking Fee,Other,Security Gate
Senior Community No
Tax ID 313178400
Ownership Fee Simple
SqFt Source Estimated
Acceptable Financing Cash, Conventional, FHA, FHA 203(b), FHA 203(k), VA
Listing Terms Cash, Conventional, FHA, FHA 203(b), FHA 203(k), VA
Financing Cash,Conventional,FHA,FHA 203(b),FHA 203(k),VA
Special Listing Condition Standard
Pets Allowed No Pet Restrictions
Read Less Info
Want to know what your home might be worth? Contact us for a FREE valuation!

Our team is ready to help you sell your home for the highest possible price ASAP

Bought with Michael R. McCann • KW Philly






