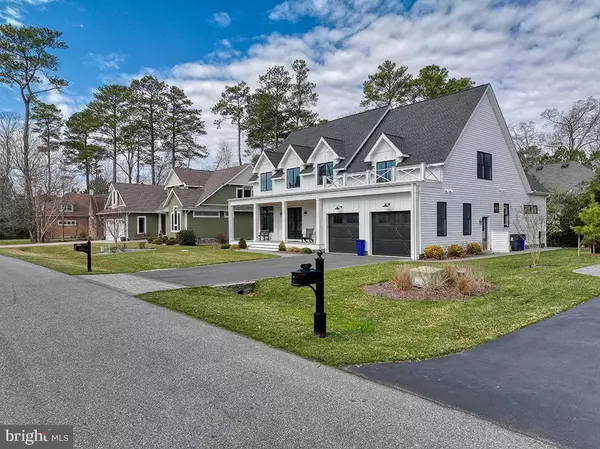$1,275,000
$1,275,000
For more information regarding the value of a property, please contact us for a free consultation.
3 Beds
4 Baths
2,616 SqFt
SOLD DATE : 05/02/2023
Key Details
Sold Price $1,275,000
Property Type Single Family Home
Sub Type Detached
Listing Status Sold
Purchase Type For Sale
Square Footage 2,616 sqft
Price per Sqft $487
Subdivision Rehoboth Beach Yacht And Cc
MLS Listing ID DESU2036400
Sold Date 05/02/23
Style Farmhouse/National Folk
Bedrooms 3
Full Baths 3
Half Baths 1
HOA Fees $29/ann
HOA Y/N Y
Abv Grd Liv Area 2,616
Originating Board BRIGHT
Year Built 2018
Annual Tax Amount $3,013
Tax Year 2022
Lot Size 10,019 Sqft
Acres 0.23
Lot Dimensions 88.00 x 118.00
Property Description
Welcome to 13 Bradford Road - your chance to experience coastal luxury in the wildly popular Rehoboth Beach Yacht and Country Club! Charming curb appeal, wide front porch, and breathtaking double glass entry doors welcome you to this custom McGregor Homes modern farmhouse. Once inside, a bright and modern floor plan is waiting for you! Located immediately to your left, you'll find a spacious office/study, featuring wainscotting and glass French doors - the perfect place to work or study! A focal point of the main living area is the beautiful gourmet kitchen with large granite island, gas cooktop with vent hood, GE Monogram appliances, 2 built-in wall ovens, dishwasher, and microwave. A large walk-in pantry and eating area are located just off of the kitchen. The gorgeous stone surround fireplace and shiplap accent wall provides a cozy feel in the great room. On the first floor, you'll also find a spacious primary bedroom with tray ceiling and ensuite bathroom with double vanity on the first floor. Upstairs, there are two more bedrooms, both with their own private baths, and a large unfinished storage area which could be finished as a 4th bedroom and bath, game room, etc. Located on a great lot with private outdoor space, you'll love spending your days relaxing in the screened-in porch with recessed lighting, fan, and TV hookup. This home is full of upgrades - including Andersen Windows, Anderson double hung sliders, irrigation system, paver walkway, tankless water heater, two-zone heating and cooling, USB outlets, floor outlets in the great room, and more! With over 2,600 square feet of living space, you really will feel like you're on vacation every day in this one-of-a-kind home.
Location
State DE
County Sussex
Area Lewes Rehoboth Hundred (31009)
Zoning MR
Rooms
Main Level Bedrooms 1
Interior
Interior Features Ceiling Fan(s), Crown Moldings, Entry Level Bedroom, Floor Plan - Open, Kitchen - Gourmet, Pantry, Recessed Lighting, Sprinkler System, Walk-in Closet(s), Upgraded Countertops, Dining Area
Hot Water Tankless
Heating Forced Air, Heat Pump(s)
Cooling Central A/C
Flooring Engineered Wood
Fireplaces Number 1
Fireplaces Type Gas/Propane
Equipment Built-In Range, Dishwasher, Disposal, Dryer, Microwave, Oven - Double, Oven - Wall, Stainless Steel Appliances, Washer, Water Heater - Tankless
Furnishings No
Fireplace Y
Appliance Built-In Range, Dishwasher, Disposal, Dryer, Microwave, Oven - Double, Oven - Wall, Stainless Steel Appliances, Washer, Water Heater - Tankless
Heat Source Electric
Laundry Main Floor
Exterior
Exterior Feature Patio(s), Porch(es), Screened
Parking Features Additional Storage Area, Garage - Front Entry, Garage Door Opener
Garage Spaces 6.0
Utilities Available Under Ground
Water Access N
Roof Type Asphalt
Accessibility None
Porch Patio(s), Porch(es), Screened
Attached Garage 2
Total Parking Spaces 6
Garage Y
Building
Lot Description Front Yard, Landscaping, Level, Private, Rear Yard
Story 2
Foundation Crawl Space, Stone
Sewer Public Sewer
Water Public
Architectural Style Farmhouse/National Folk
Level or Stories 2
Additional Building Above Grade, Below Grade
Structure Type High
New Construction N
Schools
School District Cape Henlopen
Others
Senior Community No
Tax ID 334-19.00-608.00
Ownership Fee Simple
SqFt Source Assessor
Acceptable Financing Cash, Conventional
Horse Property N
Listing Terms Cash, Conventional
Financing Cash,Conventional
Special Listing Condition Standard
Read Less Info
Want to know what your home might be worth? Contact us for a FREE valuation!

Our team is ready to help you sell your home for the highest possible price ASAP

Bought with MICHAEL RODRIGUEZ • Jack Lingo - Rehoboth






