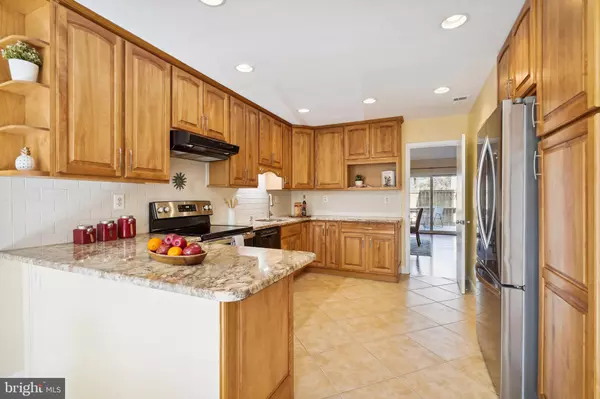$627,000
$585,000
7.2%For more information regarding the value of a property, please contact us for a free consultation.
3 Beds
3 Baths
1,841 SqFt
SOLD DATE : 05/03/2023
Key Details
Sold Price $627,000
Property Type Townhouse
Sub Type End of Row/Townhouse
Listing Status Sold
Purchase Type For Sale
Square Footage 1,841 sqft
Price per Sqft $340
Subdivision Winterport Cluster
MLS Listing ID VAFX2119118
Sold Date 05/03/23
Style Contemporary
Bedrooms 3
Full Baths 2
Half Baths 1
HOA Fees $108/qua
HOA Y/N Y
Abv Grd Liv Area 1,841
Originating Board BRIGHT
Year Built 1980
Annual Tax Amount $6,240
Tax Year 2023
Lot Size 1,856 Sqft
Acres 0.04
Property Description
Welcome to this lovely end unit townhome in the sought after Lake Thoreau community of Winterport Cluster. Enjoy exploring Lake Thoreau from the pedal boat and canoe that convey, stored at the private Winterport residents-only dock. This 3 bedroom, 2.5 bath home embraces indoor and outdoor living with nearly 1850 finished square feet and plentiful outdoor entertaining space. The large renovated kitchen provides ample storage with 42-inch birch cabinets, beautiful granite countertops, brand new stainless steel stove & refrigerator, tile flooring, and a sliding glass door to the front patio. Spacious dining room opens to the family room with hardwood flooring, a wood burning fireplace and a large rear patio with a large and well-maintained sparkling hot tub. New carpet leads upstairs to a light and bright primary suite with a charming balcony, renovated ensuite bathroom, and large walk-in closet. The 2nd and 3rd bedrooms share the hall bath. The 2nd bedroom has a custom built-in desk in closet with extra storage that can be easily switched back to a full clothing closet. A pull-down staired attic with flooring offers tons of additional and accessible storage! Large Suncast storage shed unit on side of house conveys and provides a great place to store your bicycles for riding on the nearby bike path. Andersen windows and sliders, newer HVAC & HWH (2021). Sunrise Valley ES Pyramid. Located less than a mile to the Wiehle metro and the restaurants at Reston Station. This community has so much to offer right at your doorstep including the 2.3 mile "Red Trail" that winds around the lake and the golf course, Lake Thoreau Pool (currently being renovated with completion @summer 2023), Upper Lakes Tennis Courts, South Lakes Shopping Center, and the cluster dock to launch your paddle board or kayak. Enjoy the Saturday morning farmer's market at Lake Anne Plaza. Explore the countless shops, restaurants, festivals and concerts at the Reston Town Center. Live, Work & Play Reston!
Location
State VA
County Fairfax
Zoning 370
Rooms
Other Rooms Dining Room, Primary Bedroom, Bedroom 2, Bedroom 3, Kitchen, Family Room, Breakfast Room, Laundry
Interior
Interior Features Attic, Breakfast Area, Carpet, Ceiling Fan(s), Floor Plan - Open, Kitchen - Gourmet, Wood Floors
Hot Water Electric
Heating Heat Pump(s)
Cooling Central A/C
Fireplaces Number 1
Fireplaces Type Wood
Equipment Dishwasher, Dryer, Exhaust Fan, Icemaker, Refrigerator, Stainless Steel Appliances, Stove, Washer, Water Heater
Fireplace Y
Appliance Dishwasher, Dryer, Exhaust Fan, Icemaker, Refrigerator, Stainless Steel Appliances, Stove, Washer, Water Heater
Heat Source Electric
Laundry Upper Floor
Exterior
Garage Spaces 3.0
Parking On Site 1
Amenities Available Baseball Field, Basketball Courts, Bike Trail, Boat Dock/Slip, Common Grounds, Community Center, Dog Park, Jog/Walk Path, Lake, Picnic Area, Soccer Field, Swimming Pool, Tennis Courts, Tot Lots/Playground, Volleyball Courts, Water/Lake Privileges
Water Access Y
Accessibility None
Total Parking Spaces 3
Garage N
Building
Story 2
Foundation Slab
Sewer Public Sewer
Water Public
Architectural Style Contemporary
Level or Stories 2
Additional Building Above Grade, Below Grade
New Construction N
Schools
Elementary Schools Sunrise Valley
Middle Schools Hughes
High Schools South Lakes
School District Fairfax County Public Schools
Others
HOA Fee Include Common Area Maintenance,Management,Pier/Dock Maintenance,Pool(s),Recreation Facility,Reserve Funds,Road Maintenance,Snow Removal,Trash
Senior Community No
Tax ID 0262 132B0076
Ownership Fee Simple
SqFt Source Assessor
Special Listing Condition Standard
Read Less Info
Want to know what your home might be worth? Contact us for a FREE valuation!

Our team is ready to help you sell your home for the highest possible price ASAP

Bought with Digna X Machuca • Glass House Real Estate






