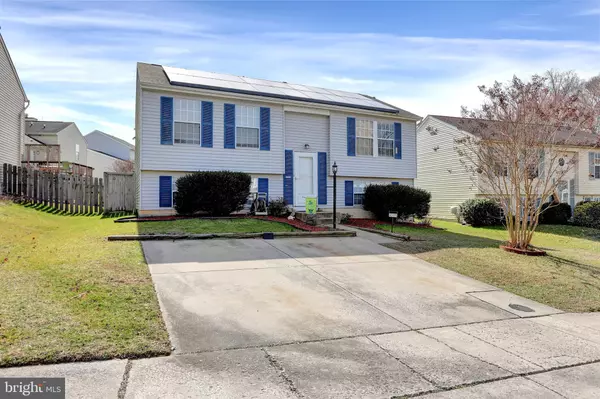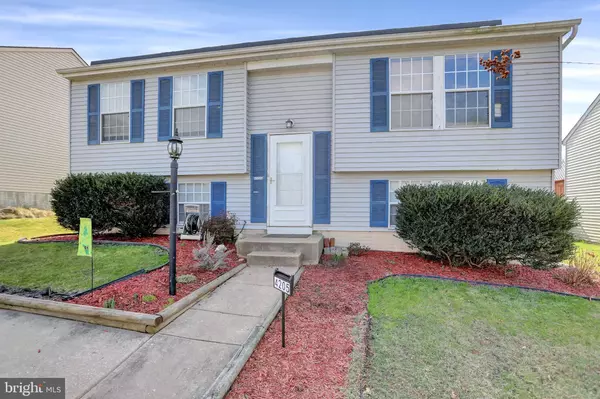$275,000
$284,900
3.5%For more information regarding the value of a property, please contact us for a free consultation.
3 Beds
2 Baths
1,640 SqFt
SOLD DATE : 05/03/2023
Key Details
Sold Price $275,000
Property Type Single Family Home
Sub Type Detached
Listing Status Sold
Purchase Type For Sale
Square Footage 1,640 sqft
Price per Sqft $167
Subdivision Riverside
MLS Listing ID MDHR2020088
Sold Date 05/03/23
Style Split Foyer
Bedrooms 3
Full Baths 2
HOA Fees $24/qua
HOA Y/N Y
Abv Grd Liv Area 879
Originating Board BRIGHT
Year Built 1991
Annual Tax Amount $2,137
Tax Year 2022
Lot Size 4,486 Sqft
Acres 0.1
Property Description
**HIGHEST AND BEST OFFER DEADLINE-4PM MONDAY MARCH 6TH 2023** Located in Belcamp Maryland, this split foyer single family home is situated in the highly sought after community of Greys Run. With off street parking and four potential bedrooms this may be the home you've been waiting for to hit the market! This home offers updates throughout such as new flooring and freshly painted walls. The open floor plan on the main level will draw you in with its homey feel. The deck with power awning at the rear of the house overlooks your fully fenced yard and affords you some privacy on those hot summer days. The LVP flooring was replaced within past year and the roof is only seven years young. We feel it necessary to mention that the duct work in the home was just professionally cleaned as well. From the moment you arrive at this listing the off street parking and cul de sac feel will create excitement for your tour! Come check out Lytle way and don't forget to stop and grab a crab cake from Riverside Pizzeria on your way out!!
Location
State MD
County Harford
Zoning R4
Rooms
Other Rooms Living Room, Primary Bedroom, Bedroom 2, Bedroom 3, Kitchen, Den, Storage Room, Primary Bathroom
Basement Outside Entrance, Rear Entrance, Sump Pump, Daylight, Full, Heated, Improved, Space For Rooms, Walkout Level, Windows
Interior
Interior Features Combination Kitchen/Dining, Kitchen - Eat-In, Primary Bath(s), Chair Railings, Window Treatments, Floor Plan - Open
Hot Water Electric
Heating Heat Pump(s)
Cooling Ceiling Fan(s), Central A/C
Equipment Dishwasher, Disposal, Oven - Double, Oven/Range - Electric, Refrigerator, Built-In Microwave, Stove, Water Heater
Fireplace N
Appliance Dishwasher, Disposal, Oven - Double, Oven/Range - Electric, Refrigerator, Built-In Microwave, Stove, Water Heater
Heat Source Electric
Exterior
Exterior Feature Deck(s)
Fence Rear
Waterfront N
Water Access N
Roof Type Asphalt
Accessibility None
Porch Deck(s)
Garage N
Building
Lot Description Landscaping
Story 2
Foundation Other
Sewer Public Sewer
Water Public
Architectural Style Split Foyer
Level or Stories 2
Additional Building Above Grade, Below Grade
Structure Type Cathedral Ceilings
New Construction N
Schools
School District Harford County Public Schools
Others
Senior Community No
Tax ID 1301246208
Ownership Fee Simple
SqFt Source Assessor
Special Listing Condition Standard
Read Less Info
Want to know what your home might be worth? Contact us for a FREE valuation!

Our team is ready to help you sell your home for the highest possible price ASAP

Bought with Karen Jimenez • EXP Realty, LLC






