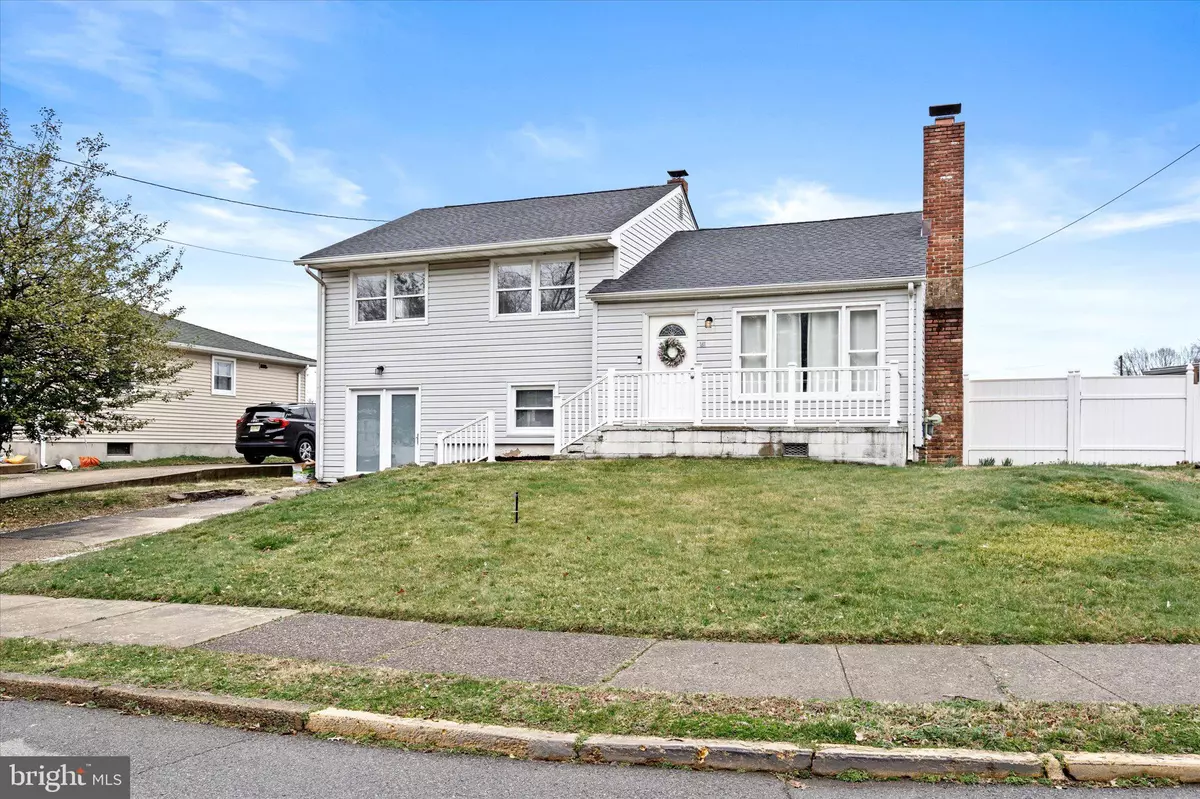$370,500
$350,000
5.9%For more information regarding the value of a property, please contact us for a free consultation.
3 Beds
2 Baths
1,858 SqFt
SOLD DATE : 05/05/2023
Key Details
Sold Price $370,500
Property Type Single Family Home
Sub Type Detached
Listing Status Sold
Purchase Type For Sale
Square Footage 1,858 sqft
Price per Sqft $199
Subdivision None Available
MLS Listing ID NJBL2042394
Sold Date 05/05/23
Style Split Level
Bedrooms 3
Full Baths 2
HOA Y/N N
Abv Grd Liv Area 1,858
Originating Board BRIGHT
Year Built 1953
Annual Tax Amount $7,012
Tax Year 2022
Lot Size 6,403 Sqft
Acres 0.15
Lot Dimensions 0.00 x 0.00
Property Description
Multiple Offers Received. Best & Final Offers due TUESDAY, 3/21 at 12 PM. Welcome Home! Clean & Bright is this Lovingly Maintained 3 Bedroom, 2 Full Bathroom Split-Level Home in Desirable Bordentown City. Rest Easy - quality and care found throughout the entirety of the home. Upgrades Include: Newer Roof, Newer HVAC, Remodeled Kitchen, and so much more. Upon entering through the Front Door, you're immediately met with a lovely Living Room with whitewashed brick fireplace & joint Family Room allowing plenty of natural light on the Main Level of the home. Whole Home has been recently painted with neutral colors and beautiful LVT floors flow throughout. Downstairs on the Lower Level, Upgraded Eat-In Kitchen with attached Breakfast Room boasts newer white shaker cabinets with crown molding to the ceiling, granite countertops, tile backsplash, newer stainless steel appliances and LVT flowing throughout. Dining Area is oversized and in close proximity to the Eat-In Kitchen. Lower Level also features a Full Bathroom, Laundry Room, and Crawl Space Storage. Upstairs, Three Nicely Sized Bedrooms all feature hardwood floors, ample closet space, and are all in close proximity to the 2nd Full Hall Bathroom complete with tiled tub/shower. Outside, the Backyard is fully fenced and features a beautifully crafted paver patio. Inside and out, this property is an exceptional place to live and entertain family and friends! Close to Major Highways such as NJ Turnpike, Rt 206, Rt 130, + I-295, Joint Base McGuire-Dix-Lakehurst, Public Transportation (Express Line to NYC from the Hamilton Train Station), Shopping, Restaurants, & Bordentown Regional Schools. Don't wait, this charming home won't last long!
Location
State NJ
County Burlington
Area Bordentown City (20303)
Zoning RESIDENTIAL
Rooms
Other Rooms Living Room, Dining Room, Primary Bedroom, Bedroom 2, Bedroom 3, Kitchen, Family Room, Breakfast Room, Laundry, Full Bath
Interior
Interior Features Breakfast Area, Ceiling Fan(s), Dining Area, Floor Plan - Open, Formal/Separate Dining Room, Kitchen - Eat-In, Kitchen - Table Space, Recessed Lighting, Stall Shower, Upgraded Countertops, Wood Floors
Hot Water Natural Gas
Heating Forced Air
Cooling Central A/C
Flooring Hardwood, Laminated, Ceramic Tile
Fireplaces Number 1
Fireplaces Type Brick
Equipment Dishwasher, Microwave, Refrigerator, Stainless Steel Appliances, Stove, Washer, Dryer
Fireplace Y
Appliance Dishwasher, Microwave, Refrigerator, Stainless Steel Appliances, Stove, Washer, Dryer
Heat Source Natural Gas
Laundry Lower Floor
Exterior
Exterior Feature Patio(s)
Garage Spaces 4.0
Fence Fully
Water Access N
Accessibility 2+ Access Exits
Porch Patio(s)
Total Parking Spaces 4
Garage N
Building
Story 3
Foundation Slab
Sewer Public Sewer
Water Public
Architectural Style Split Level
Level or Stories 3
Additional Building Above Grade, Below Grade
Structure Type Dry Wall
New Construction N
Schools
Elementary Schools Macfarland
Middle Schools Bordentown Regional
High Schools Bordentown Regional H.S.
School District Bordentown Regional School District
Others
Senior Community No
Tax ID 03-01501-00035
Ownership Fee Simple
SqFt Source Assessor
Acceptable Financing Cash, Conventional, FHA, VA, Negotiable
Listing Terms Cash, Conventional, FHA, VA, Negotiable
Financing Cash,Conventional,FHA,VA,Negotiable
Special Listing Condition Standard
Read Less Info
Want to know what your home might be worth? Contact us for a FREE valuation!

Our team is ready to help you sell your home for the highest possible price ASAP

Bought with Joshua M Solow • Weichert Realtors - Moorestown






