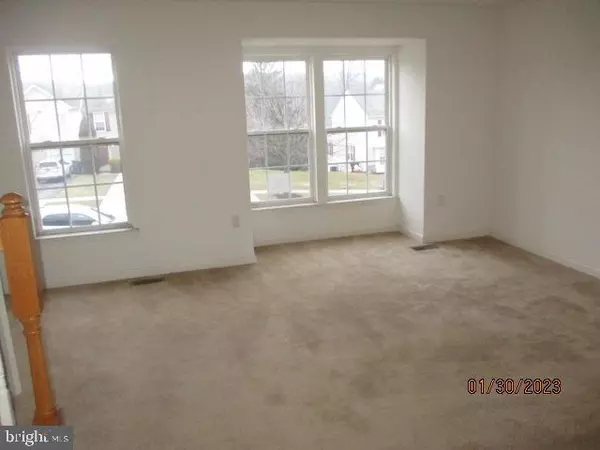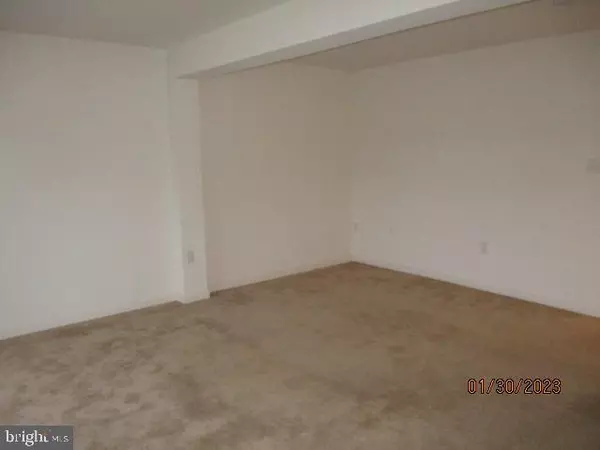$252,200
$234,900
7.4%For more information regarding the value of a property, please contact us for a free consultation.
3 Beds
3 Baths
1,546 SqFt
SOLD DATE : 05/05/2023
Key Details
Sold Price $252,200
Property Type Condo
Sub Type Condo/Co-op
Listing Status Sold
Purchase Type For Sale
Square Footage 1,546 sqft
Price per Sqft $163
Subdivision Timberlane
MLS Listing ID PACT2040816
Sold Date 05/05/23
Style Other
Bedrooms 3
Full Baths 2
Half Baths 1
Condo Fees $120/mo
HOA Y/N N
Abv Grd Liv Area 1,546
Originating Board BRIGHT
Year Built 2005
Annual Tax Amount $7,295
Tax Year 2023
Lot Size 761 Sqft
Acres 0.02
Lot Dimensions 0.00 x 0.00
Property Description
Not your typical foreclosure. This three bedroom, 2 1/2 bath end of row features a huge main suite with soaker tub, separate shower, & walk in closet. Open living/dining room layout. The kitchen features and extension for a breakfast room or a TV/recreational area. Sliders to the outside rear. The first floor walk in features closets, interior entrance to the garage, plus a huge basement ready for finishing if the buyer is looking for additional living space. Washer, dryer, & refrigerator included. Being sold in "AS IS" condition. Valley Township Use & Occupancy inspection will be the responsibility of the buyer agent & any work needed will be completed by buyer after settlement. This property is eligible under the Freddie Mac First Look Initiative through 4/1/2023. TIMBERLINE IS A CONDOMINIUM DEVELOPMENT
Location
State PA
County Chester
Area Valley Twp (10338)
Zoning RESIDENTIAL
Rooms
Basement Front Entrance
Interior
Interior Features Breakfast Area, Combination Dining/Living, Kitchen - Island
Hot Water Natural Gas
Heating Forced Air
Cooling Central A/C
Flooring Carpet, Vinyl
Equipment Dishwasher, Dryer, Stove, Washer
Fireplace N
Appliance Dishwasher, Dryer, Stove, Washer
Heat Source Natural Gas
Exterior
Parking Features Garage - Front Entry, Garage Door Opener, Inside Access
Garage Spaces 2.0
Water Access N
Roof Type Architectural Shingle
Accessibility None
Attached Garage 1
Total Parking Spaces 2
Garage Y
Building
Story 3
Foundation Concrete Perimeter
Sewer Public Sewer
Water Public
Architectural Style Other
Level or Stories 3
Additional Building Above Grade, Below Grade
Structure Type Dry Wall
New Construction N
Schools
School District Coatesville Area
Others
Pets Allowed Y
HOA Fee Include Common Area Maintenance,Lawn Maintenance,Snow Removal,Trash
Senior Community No
Tax ID 38-05 -0047.2900
Ownership Fee Simple
SqFt Source Assessor
Acceptable Financing Cash, Conventional
Listing Terms Cash, Conventional
Financing Cash,Conventional
Special Listing Condition REO (Real Estate Owned)
Pets Allowed No Pet Restrictions
Read Less Info
Want to know what your home might be worth? Contact us for a FREE valuation!

Our team is ready to help you sell your home for the highest possible price ASAP

Bought with Deedree Erlichman • BHHS Fox & Roach-Jennersville






