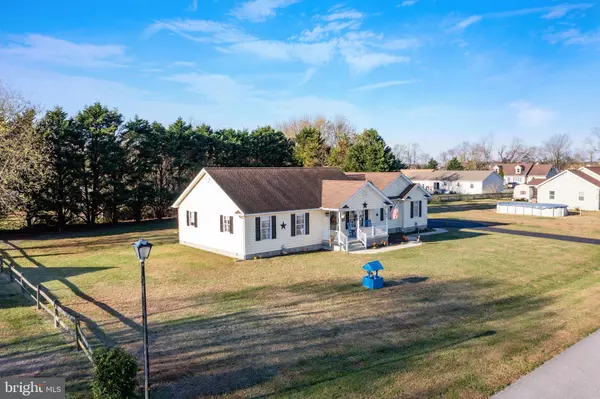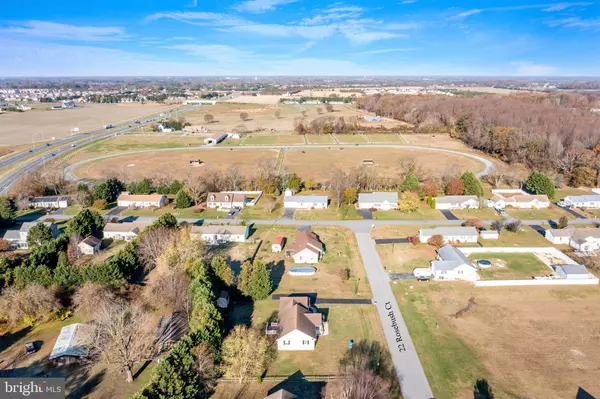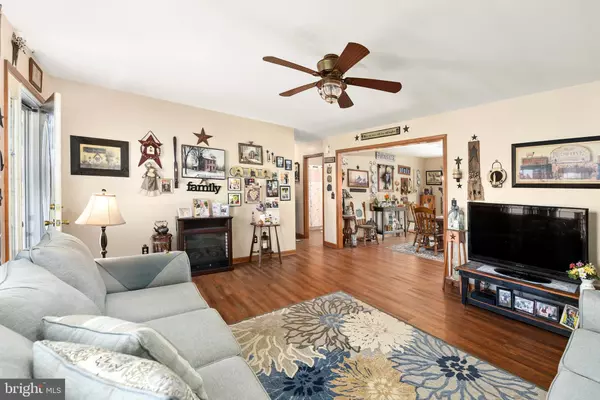$340,000
$375,000
9.3%For more information regarding the value of a property, please contact us for a free consultation.
3 Beds
2 Baths
1,414 SqFt
SOLD DATE : 05/08/2023
Key Details
Sold Price $340,000
Property Type Single Family Home
Sub Type Detached
Listing Status Sold
Purchase Type For Sale
Square Footage 1,414 sqft
Price per Sqft $240
Subdivision Saraglen Acres
MLS Listing ID DESU2032600
Sold Date 05/08/23
Style Ranch/Rambler
Bedrooms 3
Full Baths 2
HOA Fees $8/ann
HOA Y/N Y
Abv Grd Liv Area 1,414
Originating Board BRIGHT
Year Built 2002
Annual Tax Amount $898
Tax Year 2022
Lot Size 0.500 Acres
Acres 0.5
Lot Dimensions 153.00 x 160.00
Property Description
This is IT! Your New Home! Tour this immaculate Rancher in the established neighborhood of Sara Glen Acres. Located just minutes away from Delaware's Beaches and Tax Free Shopping and Bay Health Hospital Sussex Campus. The .56 acre lot backs up to a tree line adding privacy and shade. This home was meticulously cared for and is move-in ready. Even the crawlspace has been incapsulated. The spacious bedrooms are carpeted with large closets. The master suite has a walk-in closet and walk-in full size shower in the master suite bathroom. Second full bath is located in the hall between bedrooms. New brown textured laminate throughout the home excluding bathrooms and bedrooms. Newer SS appliances and upgraded light fixtures in the kitchen and dining area. A new Furnace and AC all installed summer 2022 as well as a new Trex Deck with Vinyl railing. You will never have to spend the weekend power washing and staining you deck. Septic has passed inspection and had new caps installed. The decision to move here can't get easier!
Location
State DE
County Sussex
Area Cedar Creek Hundred (31004)
Zoning AR-1
Rooms
Main Level Bedrooms 3
Interior
Hot Water Electric
Heating Forced Air
Cooling Central A/C
Flooring Luxury Vinyl Plank, Carpet
Equipment Dishwasher, Microwave, Oven - Self Cleaning, Oven/Range - Electric, Range Hood, Refrigerator, Stainless Steel Appliances, Washer, Dryer, Water Heater
Furnishings No
Fireplace N
Window Features Double Pane,Energy Efficient
Appliance Dishwasher, Microwave, Oven - Self Cleaning, Oven/Range - Electric, Range Hood, Refrigerator, Stainless Steel Appliances, Washer, Dryer, Water Heater
Heat Source Electric
Laundry Main Floor
Exterior
Parking Features Garage - Side Entry, Garage Door Opener, Inside Access
Garage Spaces 6.0
Utilities Available Cable TV Available
Water Access N
Roof Type Shingle
Accessibility Other
Attached Garage 2
Total Parking Spaces 6
Garage Y
Building
Story 1
Foundation Crawl Space
Sewer Low Pressure Pipe (LPP)
Water Well
Architectural Style Ranch/Rambler
Level or Stories 1
Additional Building Above Grade, Below Grade
Structure Type 9'+ Ceilings
New Construction N
Schools
Elementary Schools Lulu M. Ross
High Schools Milford
School District Milford
Others
Pets Allowed Y
HOA Fee Include Common Area Maintenance,Management,Snow Removal
Senior Community No
Tax ID 330-16.00-258.00
Ownership Fee Simple
SqFt Source Assessor
Acceptable Financing Cash, Conventional, FHA, USDA, VA
Listing Terms Cash, Conventional, FHA, USDA, VA
Financing Cash,Conventional,FHA,USDA,VA
Special Listing Condition Standard
Pets Allowed No Pet Restrictions
Read Less Info
Want to know what your home might be worth? Contact us for a FREE valuation!

Our team is ready to help you sell your home for the highest possible price ASAP

Bought with Kayla Marie Browne • Long & Foster Real Estate, Inc.






