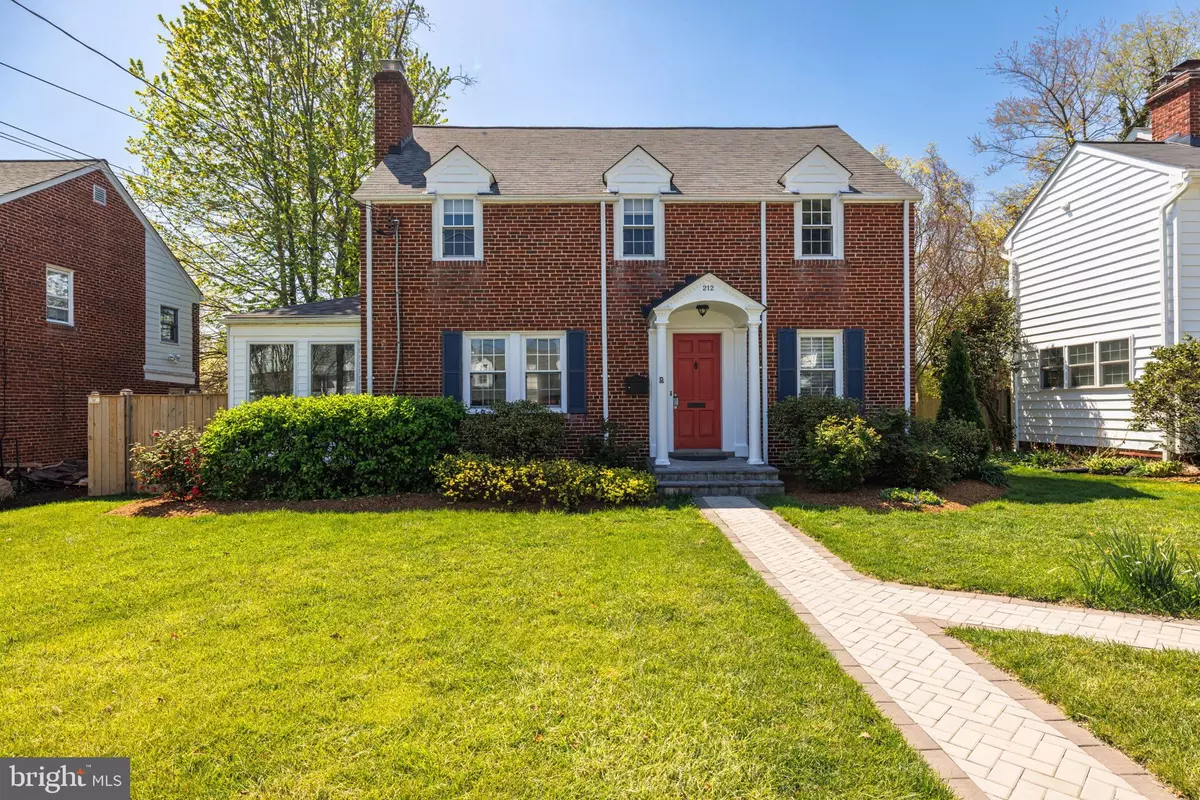$765,000
$649,750
17.7%For more information regarding the value of a property, please contact us for a free consultation.
3 Beds
3 Baths
2,466 SqFt
SOLD DATE : 05/09/2023
Key Details
Sold Price $765,000
Property Type Single Family Home
Sub Type Detached
Listing Status Sold
Purchase Type For Sale
Square Footage 2,466 sqft
Price per Sqft $310
Subdivision Indian Spring Club Ests
MLS Listing ID MDMC2089226
Sold Date 05/09/23
Style Colonial
Bedrooms 3
Full Baths 2
Half Baths 1
HOA Y/N N
Abv Grd Liv Area 1,764
Originating Board BRIGHT
Year Built 1940
Annual Tax Amount $5,686
Tax Year 2022
Lot Size 5,750 Sqft
Acres 0.13
Property Description
Gorgeous 3BR/2.5BA brick colonial home with stunning updates and incredible outdoor space in well-appointed Indian Spring Club Estates. A long brick walk, spacious front yard, and neatly manicured exterior create a charming welcome home. Impeccable attention to detail and sophisticated finishes fill the home's impressive flexible layout with hardwood flooring, extensive custom millwork, built ins, and grand archways. The chic kitchen is bright and spacious with stainless steel appliances, granite countertops, and ample storage. Entertainers will love the flow to multiple living and dining areas, sun porch, deck, and large fenced yard.
Beautiful hardwood stairs lead to three bright and spacious bedrooms and a luxuriously tiled bath. A private terrace and the converted attic are amazing additions to the top level. Fantastic bonus space awaits on the finished lower level with a fireplace, full bath, den, tons of storage and walk-up access to the yard.
The home's location offers the best of everything with a quiet neighborhood setting moments from every suburban advantage. Parks, convenient errands, dining, and shops surround the home. Head to downtown Silver Spring for even more to see and do. Commutes are a breeze with I-495 and Silver Spring Metro nearby.
Offers due Tuesday, 4/25 at 11am.
Location
State MD
County Montgomery
Zoning R60
Rooms
Other Rooms Living Room, Dining Room, Primary Bedroom, Bedroom 2, Bedroom 3, Kitchen, Family Room, Den, Sun/Florida Room, Recreation Room, Bonus Room
Basement Fully Finished, Interior Access, Outside Entrance, Rear Entrance, Walkout Level, Windows
Interior
Hot Water Natural Gas
Heating Forced Air
Cooling Central A/C
Fireplaces Number 2
Equipment Built-In Microwave, Dishwasher, Disposal, Dryer, Icemaker, Oven/Range - Electric, Refrigerator, Stainless Steel Appliances, Washer
Fireplace Y
Appliance Built-In Microwave, Dishwasher, Disposal, Dryer, Icemaker, Oven/Range - Electric, Refrigerator, Stainless Steel Appliances, Washer
Heat Source Natural Gas
Exterior
Exterior Feature Balcony, Deck(s), Patio(s), Porch(es), Balconies- Multiple
Garage Spaces 3.0
Water Access N
Accessibility None
Porch Balcony, Deck(s), Patio(s), Porch(es), Balconies- Multiple
Total Parking Spaces 3
Garage N
Building
Story 4
Foundation Permanent
Sewer Public Sewer
Water Public
Architectural Style Colonial
Level or Stories 4
Additional Building Above Grade, Below Grade
New Construction N
Schools
Elementary Schools Highland View
Middle Schools Silver Spring International
High Schools Northwood
School District Montgomery County Public Schools
Others
Senior Community No
Tax ID 161301016637
Ownership Fee Simple
SqFt Source Assessor
Special Listing Condition Standard
Read Less Info
Want to know what your home might be worth? Contact us for a FREE valuation!

Our team is ready to help you sell your home for the highest possible price ASAP

Bought with Katherine E Fleskes • Long & Foster Real Estate, Inc.






